2148 Parrini Drive, Ontario, NY 14519
Local realty services provided by:ERA Team VP Real Estate
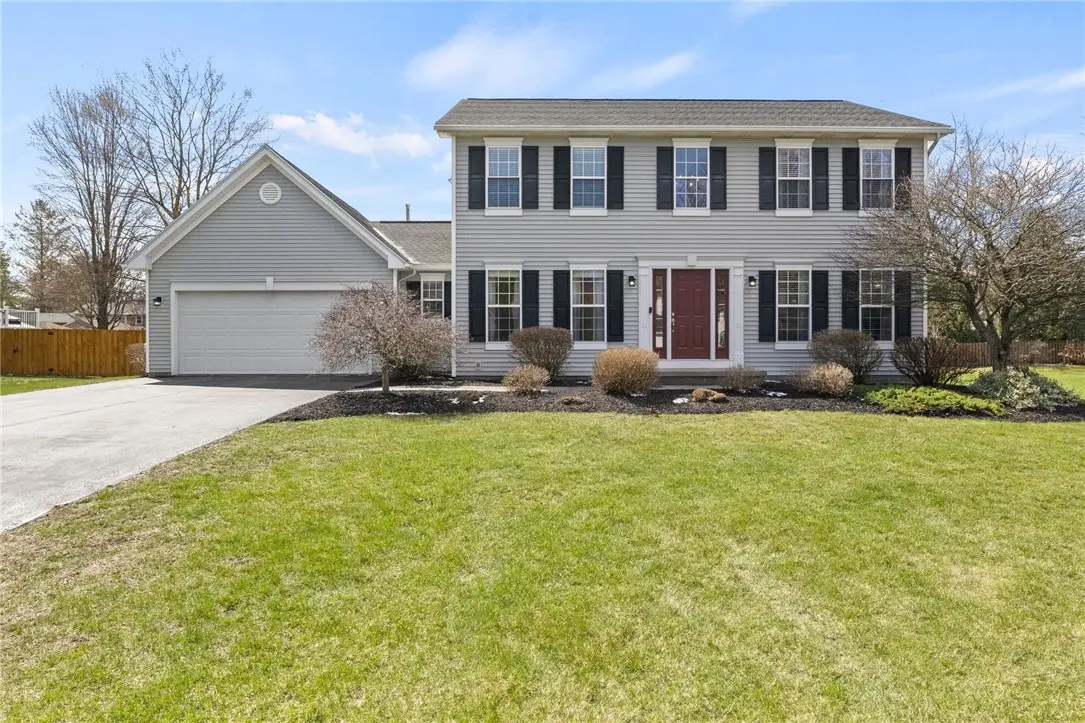
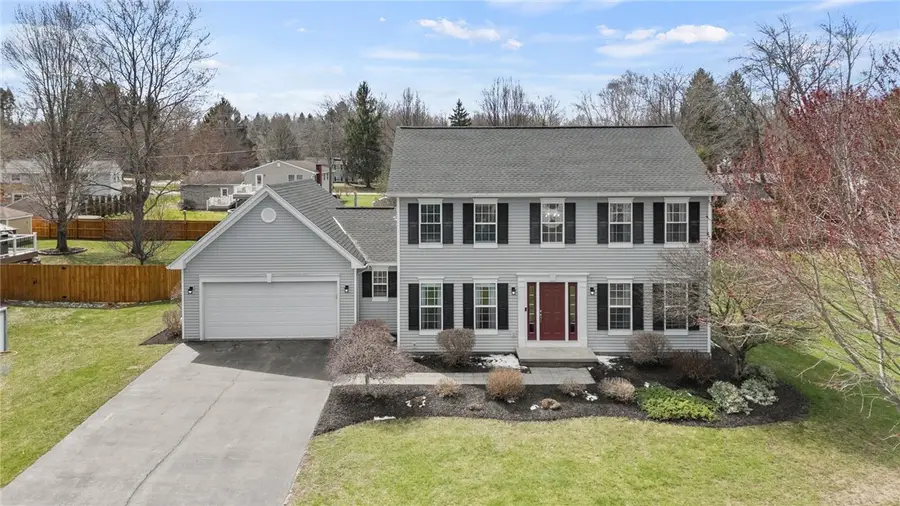

Listed by:ryan m. vanhoover
Office:coldwell banker custom realty
MLS#:R1598915
Source:NY_GENRIS
Price summary
- Price:$369,000
- Price per sq. ft.:$175.55
About this home
Why build new when you can move right into this freshly updated 4-bedroom, 3.5-bath Colonial in the desirable Wayne School District! This home features a spacious open floor plan, a large primary suite with a walk-in closet, and a fully finished basement with brand new carpet and a full bath—perfect for extra living space or guests. Enjoy great natural light throughout, a professionally landscaped yard, and a beautiful backyard with a deck and pergola—ideal for relaxing or entertaining. Move-in ready and full of charm, this home checks all the boxes. OPEN HOUSE SUNDAY 4/13 11-1! Offers due 4/15 @ 6 pm.
Contact an agent
Home facts
- Year built:2000
- Listing Id #:R1598915
- Added:128 day(s) ago
- Updated:August 17, 2025 at 07:24 AM
Rooms and interior
- Bedrooms:4
- Total bathrooms:4
- Full bathrooms:3
- Half bathrooms:1
- Living area:2,102 sq. ft.
Heating and cooling
- Cooling:Central Air
- Heating:Forced Air, Gas
Structure and exterior
- Roof:Asphalt, Shingle
- Year built:2000
- Building area:2,102 sq. ft.
- Lot area:0.45 Acres
Utilities
- Water:Connected, Public, Water Connected
- Sewer:Connected, Sewer Connected
Finances and disclosures
- Price:$369,000
- Price per sq. ft.:$175.55
- Tax amount:$7,591
New listings near 2148 Parrini Drive
- Open Sun, 12 to 2pmNew
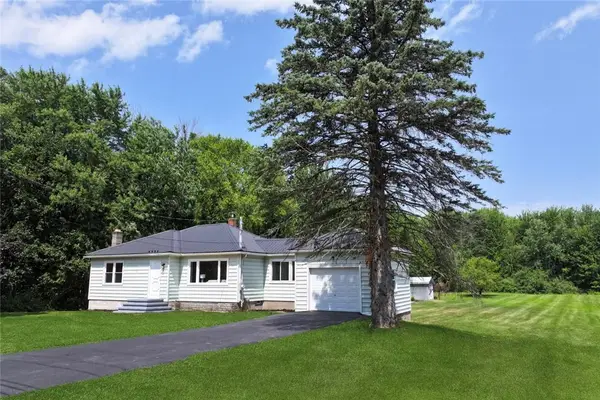 $199,900Active3 beds 1 baths1,206 sq. ft.
$199,900Active3 beds 1 baths1,206 sq. ft.2369 Trimble Road, Ontario, NY 14519
MLS# R1628556Listed by: HOWARD HANNA - New
 $429,900Active4 beds 3 baths2,400 sq. ft.
$429,900Active4 beds 3 baths2,400 sq. ft.1686 Melkerson Drive, Ontario, NY 14519
MLS# R1630215Listed by: BRIX & MAVEN REALTY GROUP LLC - New
 $300,000Active25.04 Acres
$300,000Active25.04 Acres6572 Knickerbocker Road, Ontario, NY 14519
MLS# R1628612Listed by: HOWARD HANNA - Open Sun, 12 to 2pmNew
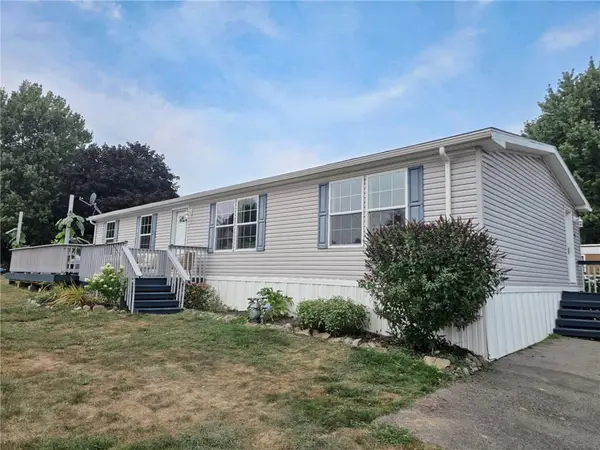 $99,900Active4 beds 2 baths1,568 sq. ft.
$99,900Active4 beds 2 baths1,568 sq. ft.1612 Hennessey Rd #98, Ontario, NY 14519
MLS# R1628817Listed by: HOWARD HANNA  $314,900Pending3 beds 2 baths1,488 sq. ft.
$314,900Pending3 beds 2 baths1,488 sq. ft.2085 Paddy Ln Lane, Ontario, NY 14519
MLS# R1629135Listed by: RE/MAX REALTY GROUP- New
 $289,900Active3 beds 2 baths1,750 sq. ft.
$289,900Active3 beds 2 baths1,750 sq. ft.2187 Kenyon Road, Ontario, NY 14519
MLS# R1627284Listed by: CORNERSTONE REALTY ASSOCIATES 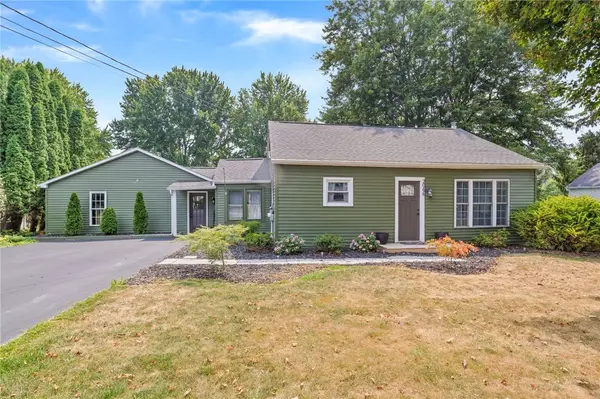 $179,900Pending3 beds 1 baths840 sq. ft.
$179,900Pending3 beds 1 baths840 sq. ft.2066 Ridge Road, Ontario, NY 14519
MLS# R1625467Listed by: CASSARA REALTY GROUP $394,800Pending3 beds 2 baths1,574 sq. ft.
$394,800Pending3 beds 2 baths1,574 sq. ft.1814 Halesworth Lane, Ontario, NY 14519
MLS# R1628884Listed by: CASSARA REALTY GROUP $149,900Active3 beds 1 baths1,518 sq. ft.
$149,900Active3 beds 1 baths1,518 sq. ft.459 Ridge Road, Ontario, NY 14519
MLS# R1623985Listed by: RE/MAX REALTY GROUP $49,900Active0.51 Acres
$49,900Active0.51 Acres7098 Furnace Road, Ontario, NY 14519
MLS# R1627821Listed by: HOWARD HANNA
