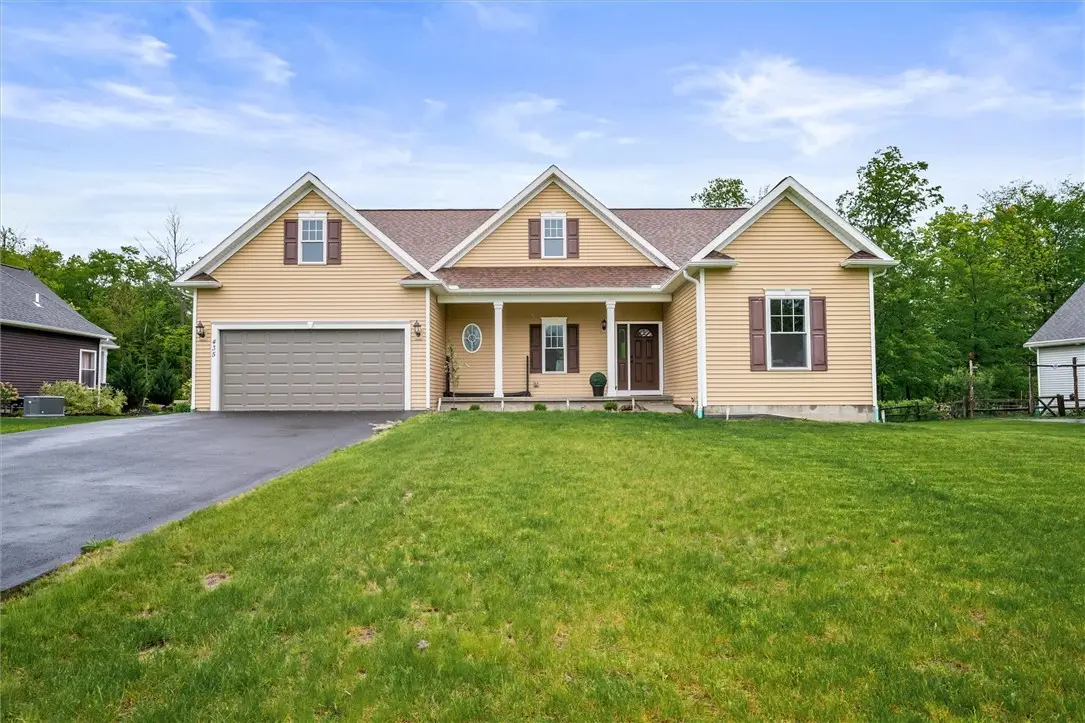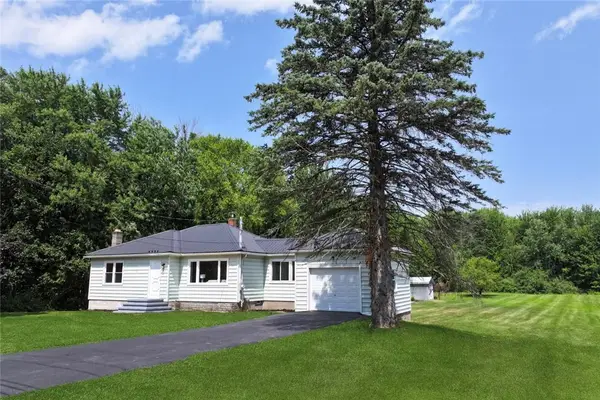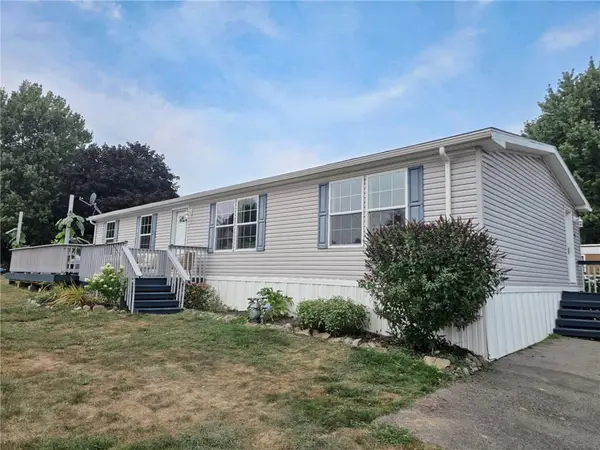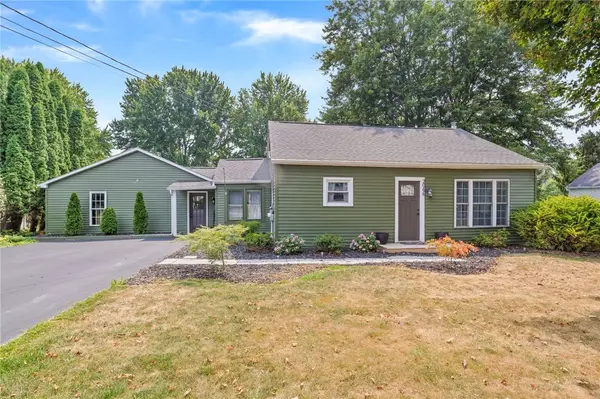435 Shorewood Trail, Ontario, NY 14519
Local realty services provided by:HUNT Real Estate ERA

435 Shorewood Trail,Ontario, NY 14519
$424,900
- 3 Beds
- 2 Baths
- - sq. ft.
- Single family
- Sold
Listed by:caitlin e. o'connor
Office:keller williams realty greater rochester
MLS#:R1609942
Source:NY_GENRIS
Sorry, we are unable to map this address
Price summary
- Price:$424,900
About this home
Welcome to your modern ranch oasis in Ontario! A short distance to Lake Ontario. Built in 2022 and nestled on over half an acre with forever wild land behind, this 3-bedroom, 2 bath beauty blends contemporary comfort with peaceful privacy.
Step inside to an open floor plan perfect for everyday living and entertaining. Large windows creating natural light throughout the home. The upgraded kitchen features stunning granite countertops, a large island, ample cabinetry, and flows seamlessly into the dining and living areas. Complete with a cozy real wood-burning fireplace for those chilly evenings. The spacious primary suite is a true retreat, offering a generous walk-in closet and a private ensuite bath.
Designed with efficiency and comfort in mind, this home includes extra insulation, an energy-efficient heat pump, and a backup furnace to keep you comfortable in every season. A large basement with an egress window. Love your garage? You will now—outfitted with two 50-amp outlets enough to connect two electric vehicle chargers. Outside, enjoy the beauty of your natural surroundings from backyard, the property line goes beyond the edge of the yard into the woods for plenty of exploring. Large 10x14 shed for ample storage. This yard is an entertainer’s dream with endless potential!
All the perks of modern construction, thoughtful upgrades, and a serene setting—this home checks all the boxes. Why build when you can buy this? Don’t miss it! Schedule your showing today!
Contact an agent
Home facts
- Year built:2022
- Listing Id #:R1609942
- Added:81 day(s) ago
- Updated:August 17, 2025 at 06:14 AM
Rooms and interior
- Bedrooms:3
- Total bathrooms:2
- Full bathrooms:2
Heating and cooling
- Cooling:Central Air, Heat Pump
- Heating:Forced Air, Gas, Heat Pump
Structure and exterior
- Roof:Asphalt
- Year built:2022
Schools
- High school:Wayne Senior High
- Middle school:Wayne Central Middle
Utilities
- Water:Connected, Public, Water Connected
- Sewer:Connected, Sewer Connected
Finances and disclosures
- Price:$424,900
- Tax amount:$9,819
New listings near 435 Shorewood Trail
- Open Sun, 12 to 2pmNew
 $199,900Active3 beds 1 baths1,206 sq. ft.
$199,900Active3 beds 1 baths1,206 sq. ft.2369 Trimble Road, Ontario, NY 14519
MLS# R1628556Listed by: HOWARD HANNA - New
 $429,900Active4 beds 3 baths2,400 sq. ft.
$429,900Active4 beds 3 baths2,400 sq. ft.1686 Melkerson Drive, Ontario, NY 14519
MLS# R1630215Listed by: BRIX & MAVEN REALTY GROUP LLC - New
 $300,000Active25.04 Acres
$300,000Active25.04 Acres6572 Knickerbocker Road, Ontario, NY 14519
MLS# R1628612Listed by: HOWARD HANNA - Open Sun, 12 to 2pmNew
 $99,900Active4 beds 2 baths1,568 sq. ft.
$99,900Active4 beds 2 baths1,568 sq. ft.1612 Hennessey Rd #98, Ontario, NY 14519
MLS# R1628817Listed by: HOWARD HANNA  $314,900Pending3 beds 2 baths1,488 sq. ft.
$314,900Pending3 beds 2 baths1,488 sq. ft.2085 Paddy Ln Lane, Ontario, NY 14519
MLS# R1629135Listed by: RE/MAX REALTY GROUP- New
 $289,900Active3 beds 2 baths1,750 sq. ft.
$289,900Active3 beds 2 baths1,750 sq. ft.2187 Kenyon Road, Ontario, NY 14519
MLS# R1627284Listed by: CORNERSTONE REALTY ASSOCIATES  $179,900Pending3 beds 1 baths840 sq. ft.
$179,900Pending3 beds 1 baths840 sq. ft.2066 Ridge Road, Ontario, NY 14519
MLS# R1625467Listed by: CASSARA REALTY GROUP $394,800Pending3 beds 2 baths1,574 sq. ft.
$394,800Pending3 beds 2 baths1,574 sq. ft.1814 Halesworth Lane, Ontario, NY 14519
MLS# R1628884Listed by: CASSARA REALTY GROUP $149,900Active3 beds 1 baths1,518 sq. ft.
$149,900Active3 beds 1 baths1,518 sq. ft.459 Ridge Road, Ontario, NY 14519
MLS# R1623985Listed by: RE/MAX REALTY GROUP $49,900Active0.51 Acres
$49,900Active0.51 Acres7098 Furnace Road, Ontario, NY 14519
MLS# R1627821Listed by: HOWARD HANNA
