5716 Ontario Center Road, Ontario, NY 14519
Local realty services provided by:ERA Team VP Real Estate
5716 Ontario Center Road,Ontario, NY 14519
$365,000
- 5 Beds
- 3 Baths
- 2,058 sq. ft.
- Single family
- Active
Listed by:christina v. feck
Office:mazza premier homes llc.
MLS#:R1640729
Source:NY_GENRIS
Price summary
- Price:$365,000
- Price per sq. ft.:$177.36
About this home
Incredible opportunity to own this 2,000+ square foot, 5 bedroom, 2 full and 1 half bath home conveniently located in Wayne Central School District. In 2022, the Furnace, Air Conditioning, Hot Water Tank, and septic were all replaced. Flooring and carpets replaced. In Addition, the entire inside of the house was professionally painted in the summer of 2025. Featuring an open concept first floor the kitchen is complete with oversized island, amazing cabinetry all new appliances, sophisticated lighting and plenty of storage. You will also find two oversized bedrooms on the first floor as well as a completely updated half bath. The second floor has an oversized primary suite with walk in closet, updated bath with double sink and gorgeous shower. Completing the second floor is two additional oversized bedrooms and a second updated full bath, The basement has a second entry/exit walk up to the garage providing access to the unfinished full basement without having to go through the house. The back yard is very private and completely fenced in. Sellers had both front and back yards re graded and re seeded in late spring 2025. The front walkway, back patio and deck are all new and the chicken coop arrived last week! Significant investment made, their loss is your gain.
Contact an agent
Home facts
- Year built:1962
- Listing ID #:R1640729
- Added:5 day(s) ago
- Updated:October 01, 2025 at 04:44 PM
Rooms and interior
- Bedrooms:5
- Total bathrooms:3
- Full bathrooms:2
- Half bathrooms:1
- Living area:2,058 sq. ft.
Heating and cooling
- Cooling:Central Air
- Heating:Forced Air, Gas
Structure and exterior
- Roof:Shingle
- Year built:1962
- Building area:2,058 sq. ft.
- Lot area:0.51 Acres
Utilities
- Water:Connected, Public, Water Connected
- Sewer:Septic Tank
Finances and disclosures
- Price:$365,000
- Price per sq. ft.:$177.36
- Tax amount:$4,532
New listings near 5716 Ontario Center Road
- New
 $524,900Active3 beds 3 baths2,527 sq. ft.
$524,900Active3 beds 3 baths2,527 sq. ft.7631 Creekwood Estates, Ontario, NY 14519
MLS# R1641025Listed by: RE/MAX REALTY GROUP - Open Sun, 1 to 3pmNew
 $324,900Active4 beds 3 baths1,500 sq. ft.
$324,900Active4 beds 3 baths1,500 sq. ft.703 Lake Road, Ontario, NY 14519
MLS# R1640348Listed by: HOWARD HANNA  $349,900Pending3 beds 3 baths1,736 sq. ft.
$349,900Pending3 beds 3 baths1,736 sq. ft.5704 Carriage Court, Ontario, NY 14519
MLS# R1639781Listed by: RE/MAX PLUS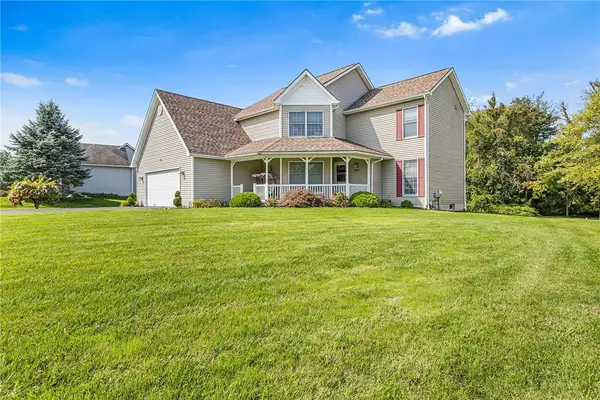 $299,000Pending3 beds 3 baths1,750 sq. ft.
$299,000Pending3 beds 3 baths1,750 sq. ft.6045 Trillium Trail, Ontario, NY 14519
MLS# R1636030Listed by: REDFIN REAL ESTATE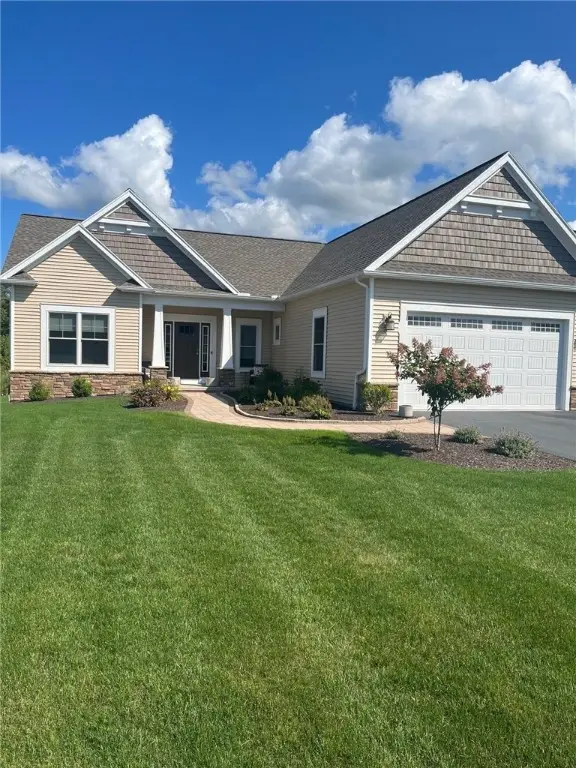 $489,900Active3 beds 2 baths1,675 sq. ft.
$489,900Active3 beds 2 baths1,675 sq. ft.6123 Villa Fina Drive, Ontario, NY 14519
MLS# R1636726Listed by: HOWARD HANNA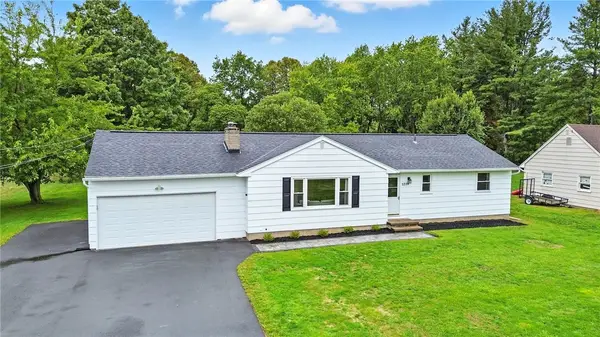 $249,000Pending3 beds 1 baths1,196 sq. ft.
$249,000Pending3 beds 1 baths1,196 sq. ft.5359 Fosdick Road, Ontario, NY 14519
MLS# R1636585Listed by: COLDWELL BANKER CUSTOM REALTY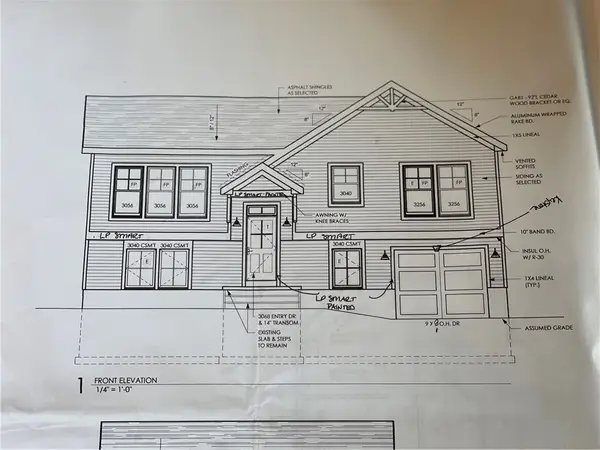 $389,900Active3 beds 2 baths1,799 sq. ft.
$389,900Active3 beds 2 baths1,799 sq. ft.6648 Lakeside Road, Ontario, NY 14519
MLS# R1636136Listed by: CORNERSTONE REALTY ASSOCIATES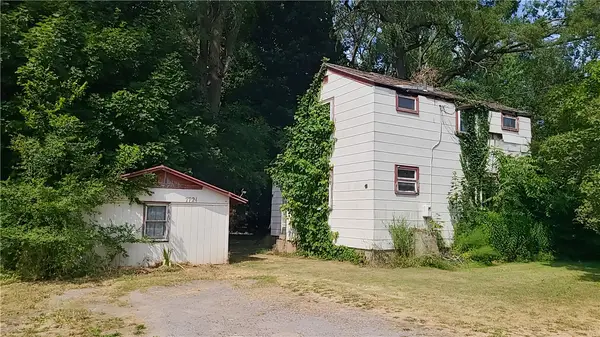 $39,900Pending3 beds 1 baths924 sq. ft.
$39,900Pending3 beds 1 baths924 sq. ft.7721 Park Avenue, Ontario, NY 14519
MLS# R1636039Listed by: VYLLA HOME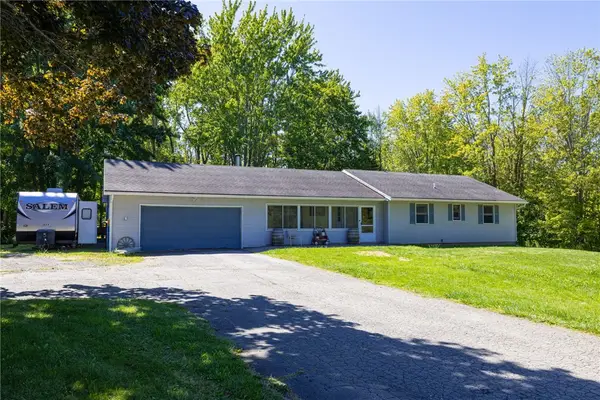 $224,900Pending3 beds 2 baths1,376 sq. ft.
$224,900Pending3 beds 2 baths1,376 sq. ft.1838 Paddy Lane, Ontario, NY 14519
MLS# R1635164Listed by: KELLER WILLIAMS REALTY GREATER ROCHESTER
