7631 Creekwood Estates, Ontario, NY 14519
Local realty services provided by:ERA Team VP Real Estate
7631 Creekwood Estates,Ontario, NY 14519
$524,900
- 3 Beds
- 3 Baths
- 2,527 sq. ft.
- Single family
- Pending
Listed by: peter j. easterly
Office: re/max realty group
MLS#:R1641025
Source:NY_GENRIS
Price summary
- Price:$524,900
- Price per sq. ft.:$207.72
About this home
Stunning colonial/contemporary home that combines lake views with wooded privacy on a two-acre lot! This Gauger and Swingley built gem has all the features any discriminating buyer would expect. Walk into a two-story foyer, and through to the 20 x 18 living/great room with ten-foot Trayed ceilings gas fireplace, stone hearth transom windows (2014) and WTW carpet. The large eat-in kitchen boasts granite countertops, an island with breakfast bar, a gas fireplace(!!), hardwood floors, generous cabinet space and a large walk-in pantry!! Through then kitchen you will note a half bathroom and a first-floor laundry room on your way to the 3.5 car garage. The primary bedroom/bathroom was magnificently updated in 2020 to include a wonderful walk-in shower and generous walk-in closet!! Three large bedrooms total, with space to finish if a fourth becomes necessary (it already has electric in anticipation!). The walk-out basement is partially finished with a perfect gaming/pub/entertainment room!! The 1.99 acre lot provides plenty of privacy, with a secluded and tranquil stone patio area. The low maintenance vinyl and brick siding helps to complete the picture!! Showings to begin 9/29/25 at 12 pm and negotiations on 10/6 at 5 pm.
Contact an agent
Home facts
- Year built:2002
- Listing ID #:R1641025
- Added:46 day(s) ago
- Updated:November 15, 2025 at 09:07 AM
Rooms and interior
- Bedrooms:3
- Total bathrooms:3
- Full bathrooms:2
- Half bathrooms:1
- Living area:2,527 sq. ft.
Heating and cooling
- Cooling:Central Air
- Heating:Gas
Structure and exterior
- Roof:Asphalt, Shingle
- Year built:2002
- Building area:2,527 sq. ft.
- Lot area:2 Acres
Utilities
- Water:Connected, Public, Water Connected
- Sewer:Sewer Available
Finances and disclosures
- Price:$524,900
- Price per sq. ft.:$207.72
- Tax amount:$10,078
New listings near 7631 Creekwood Estates
- New
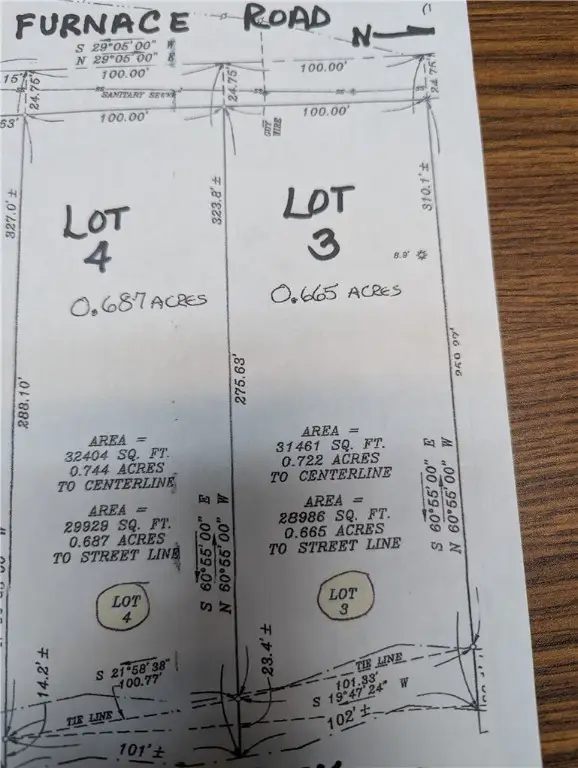 $49,900Active0.67 Acres
$49,900Active0.67 Acres6478 Furnace Road, Ontario, NY 14519
MLS# R1650082Listed by: BERKSHIRE HATHAWAY HOMESERVICES DISCOVER REAL ESTATE - New
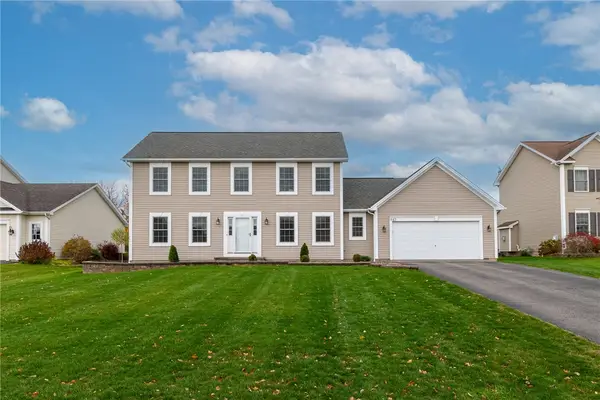 Listed by ERA$369,900Active4 beds 3 baths1,956 sq. ft.
Listed by ERA$369,900Active4 beds 3 baths1,956 sq. ft.842 Bannerwood Drive, Ontario, NY 14519
MLS# R1649675Listed by: HUNT REAL ESTATE ERA/COLUMBUS - New
 $80,900Active3 beds 2 baths1,120 sq. ft.
$80,900Active3 beds 2 baths1,120 sq. ft.70 Rome Lane, Ontario, NY 14519
MLS# B1649581Listed by: NEXTHOME PROSPER - New
 $84,900Active3 beds 2 baths1,120 sq. ft.
$84,900Active3 beds 2 baths1,120 sq. ft.113 Winesap Road, Ontario, NY 14519
MLS# B1649601Listed by: NEXTHOME PROSPER - New
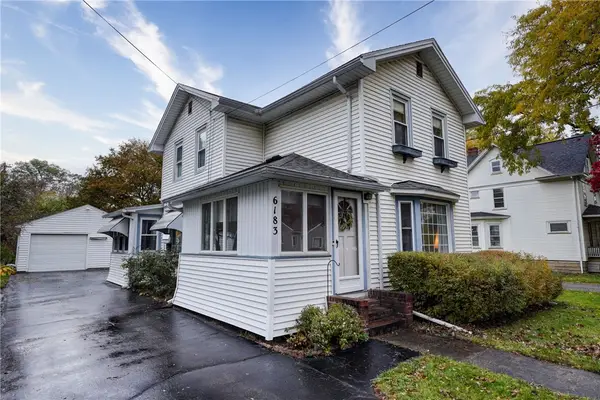 $150,000Active2 beds 1 baths1,248 sq. ft.
$150,000Active2 beds 1 baths1,248 sq. ft.6183 Furnace Road, Ontario, NY 14519
MLS# R1647754Listed by: RE/MAX PLUS - Open Sat, 1 to 2:30pm
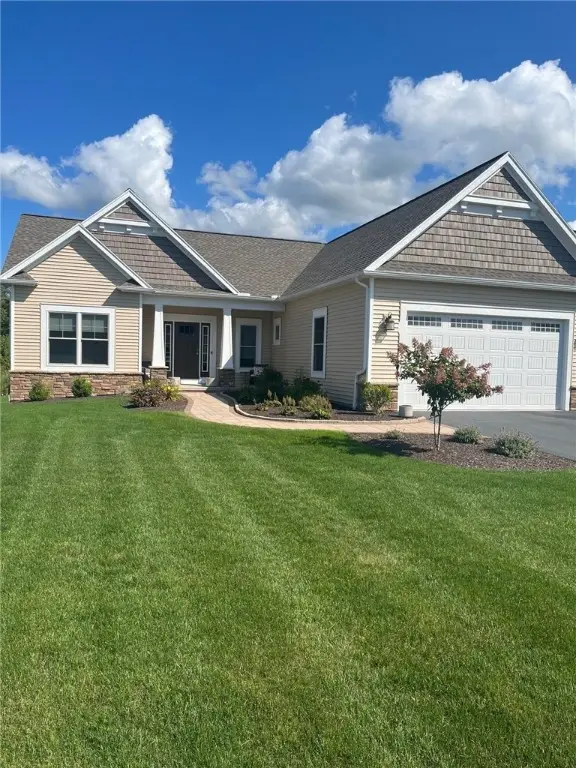 $489,900Active3 beds 2 baths1,675 sq. ft.
$489,900Active3 beds 2 baths1,675 sq. ft.6122 Villa Fina Drive, Ontario, NY 14519
MLS# R1648749Listed by: HOWARD HANNA 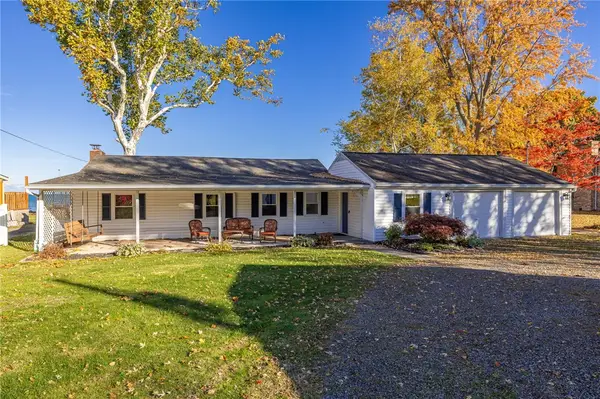 $485,000Active2 beds 1 baths1,146 sq. ft.
$485,000Active2 beds 1 baths1,146 sq. ft.523 Ontario Drive, Ontario, NY 14519
MLS# R1647364Listed by: TRU AGENT REAL ESTATE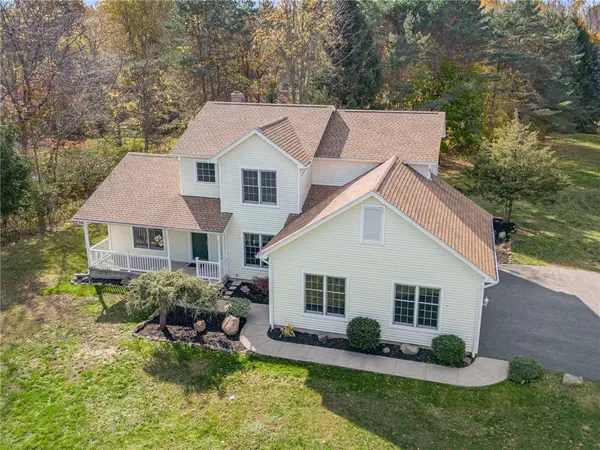 $450,000Pending4 beds 3 baths2,201 sq. ft.
$450,000Pending4 beds 3 baths2,201 sq. ft.832 Lake Road, Ontario, NY 14519
MLS# R1648161Listed by: EMPIRE REALTY GROUP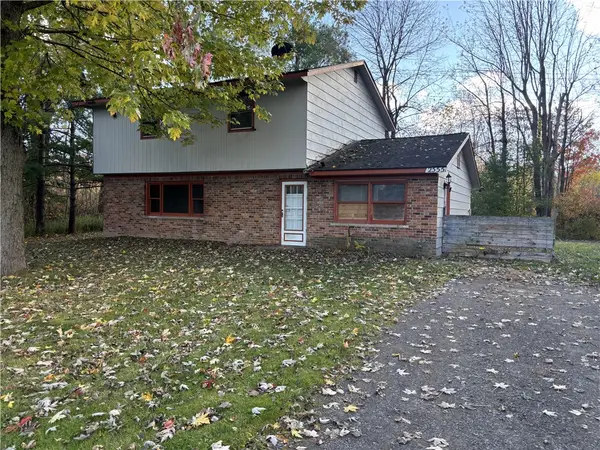 $150,000Active3 beds 1 baths1,200 sq. ft.
$150,000Active3 beds 1 baths1,200 sq. ft.2555 State Route 104, Ontario, NY 14519
MLS# R1647955Listed by: EMPIRE REALTY GROUP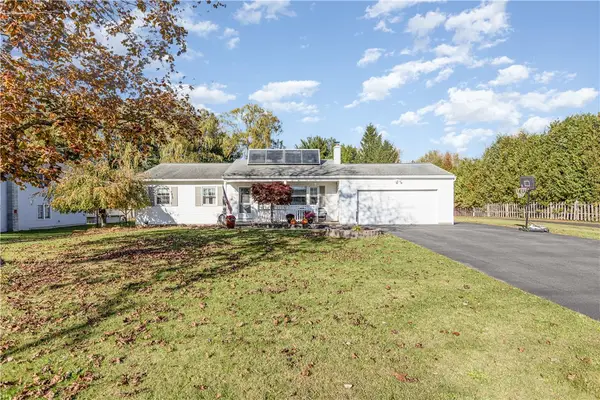 $249,900Pending3 beds 1 baths1,176 sq. ft.
$249,900Pending3 beds 1 baths1,176 sq. ft.2027 Paddy Lane, Ontario, NY 14519
MLS# R1645745Listed by: HOWARD HANNA
