6994 Ontario Center Road, Ontario, NY 14519
Local realty services provided by:HUNT Real Estate ERA
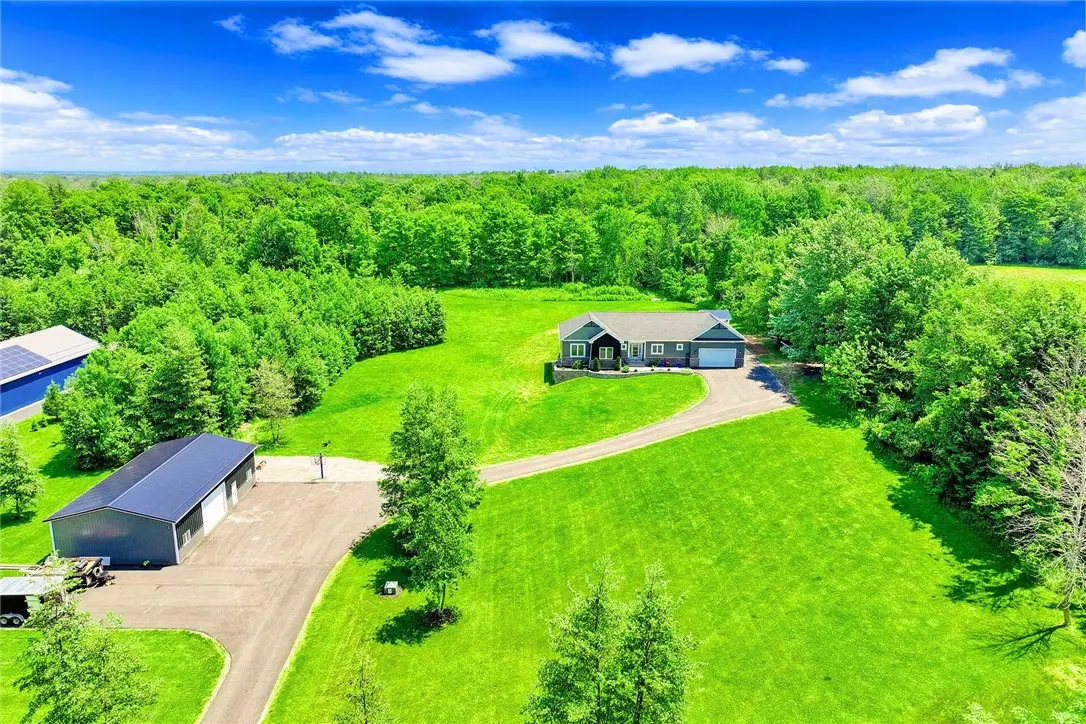
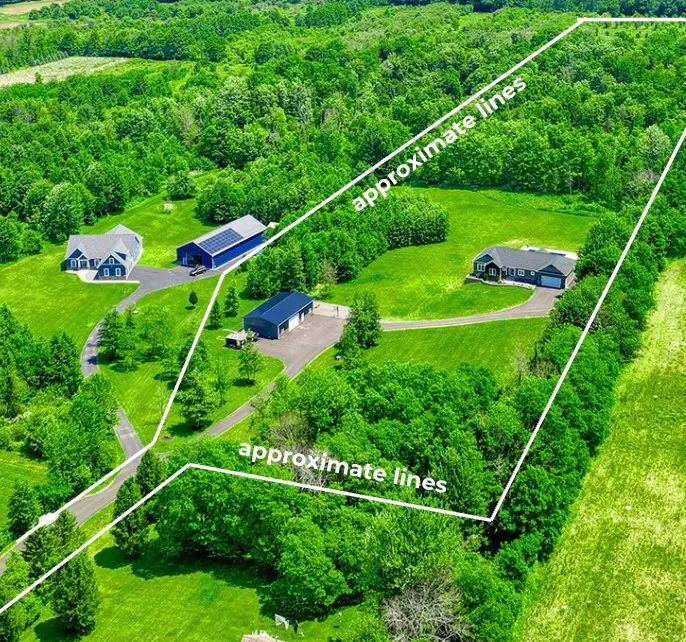
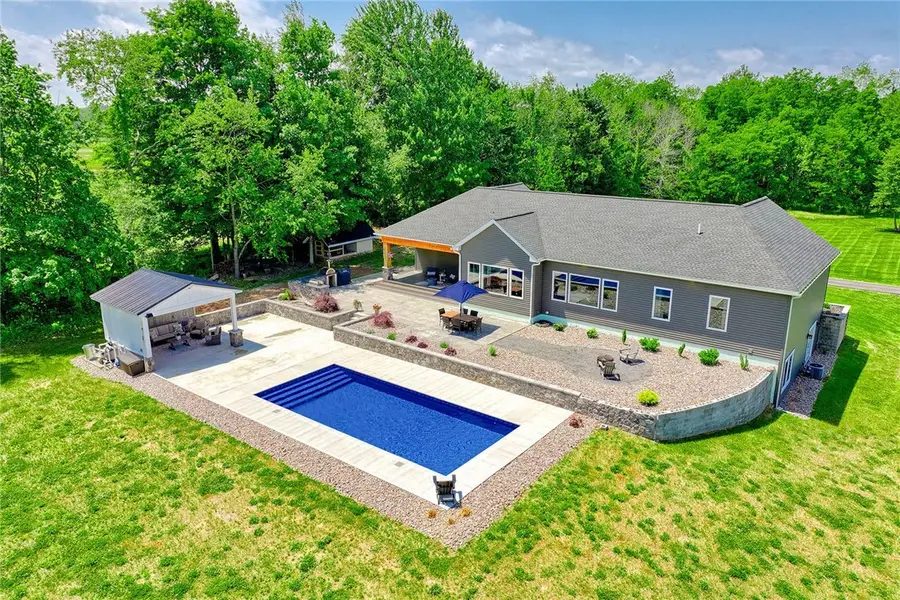
6994 Ontario Center Road,Ontario, NY 14519
$799,900
- 4 Beds
- 4 Baths
- 2,943 sq. ft.
- Single family
- Pending
Listed by:sara verstraete
Office:re/max realty group
MLS#:R1617449
Source:NY_GENRIS
Price summary
- Price:$799,900
- Price per sq. ft.:$271.8
About this home
**SHOWCASE-WORTHY!! CUSTOM 2020-BUILT RANCH ON 10 ACRES!!** HIGH-END POLE BARN! POOL OASIS! SCENIC LOT with WOODED BACKDROP & TRAILS, this property offers the perfect balance of OPEN SPACE and NATURAL PRIVACY. Tucked back off the road with a FULLY PAVED DRIVEWAY, BEAUTIFUL LANDSCAPING and CULTURED STONE RETAINING WALLS....TRUE ONE-LEVEL LIVING!... OPEN-CONCEPT layout & 9’ CEILINGS throughout! MODERN FARMHOUSE-INSPIRED KITCHEN w/CUSTOM FINISHES and WALK-IN PANTRY. OPEN DINING AREA surrounded by OVERSIZED WINDOWS & SLIDER leading to COVERED PATIO! SPACIOUS LIVING AREA with IMPRESSIVE COFFERED CEILING, SHIPLAP FIREPLACE WALL with ELECTRIC INSERT, FLOATING SHELVES, and custom BUILT-INS—all framed by FLOOR-TO-CEILING WINDOWS for natural light! PRIVATE PRIMARY SUITE overlooks the backyard- wake up to the sun! Features: WALK-IN CLOSET and SPACIOUS EN SUITE with MODERN VANITY w/DOUBLE SINKS and OVERSIZED TILE SHOWER. Two additional FIRST FLOOR BEDROOMS share a FULL MAIN BATH with TUB/SHOWER COMBO and LINEN STORAGE. Generous MUDROOM entry off garage with HALF BATH, and FIRST-FLOOR LAUNDRY. IMMACULATE GARAGE is INSULATED & DRYWALLED with EPOXY FLOOR, KITCHENETTE, and OVERSIZED 16’x8’ OVERHEAD DOOR. FINISHED WALKOUT BASEMENT includes a REC ROOM, BEDROOM WITH EGRESS, FULL BATH, and FRENCH DOORS TO THE YARD! ICF FOUNDATION WALLS! Unfinished space is FRAMED, WIRED, and built with and a SPRINKLER SYSTEM—ideal for future finishing.**OUTDOOR POOL OASIS!** COVERED PATIO with CEDAR CEILING & FAN, OUTDOOR KITCHEN (GRILL INCLUDED), FIRE PIT AREA, and 'PARTY STYLE' IN-GROUND POOL (NO DEEP END) with SAFETY COVER. COVERED GAZEBO and patio areas are wired with LED LIGHTING, SURROUND SOUND, and MOUNTED TVs. **POLE BARN / PARTY BARN!** (32'x56'x12') Perfect for work, storage, or entertaining—complete with a WET BAR and HALF BATH. Interior is finished with GALVANIZED STEEL and BOARD & BATTEN, and includes a separate cold storage area. OPTIONAL CHICKEN COOP can remain or be removed at buyer's request. Square Footage includes finished basement and is per measurements in floor plan (see floor plans in photos/Brochure/attachments)**DELAYED NEGOTIATIONS Wednesday July 2, 2025 @ 2pm. SEE VIDEO!
Contact an agent
Home facts
- Year built:2021
- Listing Id #:R1617449
- Added:52 day(s) ago
- Updated:August 17, 2025 at 07:24 AM
Rooms and interior
- Bedrooms:4
- Total bathrooms:4
- Full bathrooms:3
- Half bathrooms:1
- Living area:2,943 sq. ft.
Heating and cooling
- Cooling:Central Air
- Heating:Forced Air, Gas
Structure and exterior
- Roof:Asphalt
- Year built:2021
- Building area:2,943 sq. ft.
- Lot area:10 Acres
Schools
- High school:Wayne Senior High
- Middle school:Wayne Central Middle
- Elementary school:Wayne Elementary
Utilities
- Water:Connected, Public, Water Connected
- Sewer:Septic Tank
Finances and disclosures
- Price:$799,900
- Price per sq. ft.:$271.8
- Tax amount:$3,189
New listings near 6994 Ontario Center Road
- Open Sun, 12 to 2pmNew
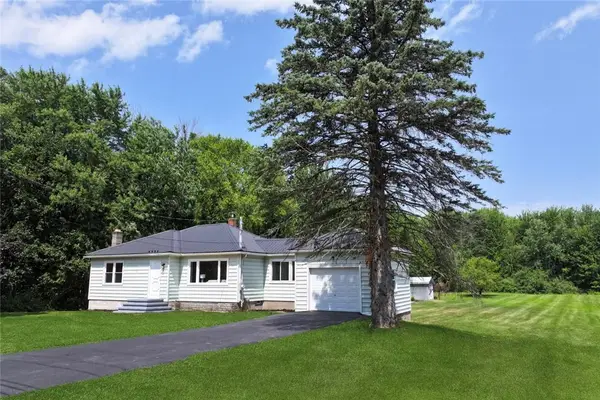 $199,900Active3 beds 1 baths1,206 sq. ft.
$199,900Active3 beds 1 baths1,206 sq. ft.2369 Trimble Road, Ontario, NY 14519
MLS# R1628556Listed by: HOWARD HANNA - New
 $429,900Active4 beds 3 baths2,400 sq. ft.
$429,900Active4 beds 3 baths2,400 sq. ft.1686 Melkerson Drive, Ontario, NY 14519
MLS# R1630215Listed by: BRIX & MAVEN REALTY GROUP LLC - New
 $300,000Active25.04 Acres
$300,000Active25.04 Acres6572 Knickerbocker Road, Ontario, NY 14519
MLS# R1628612Listed by: HOWARD HANNA - Open Sun, 12 to 2pmNew
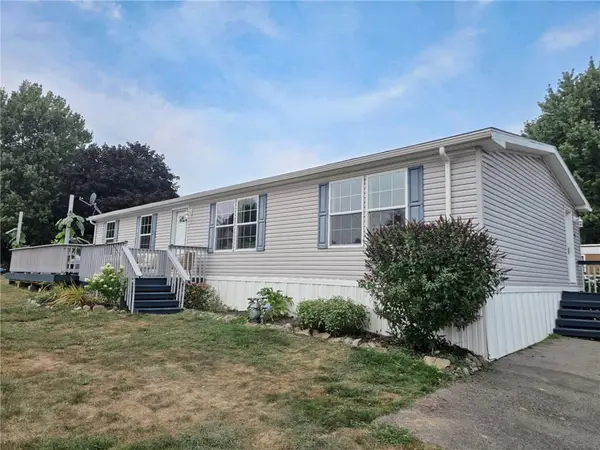 $99,900Active4 beds 2 baths1,568 sq. ft.
$99,900Active4 beds 2 baths1,568 sq. ft.1612 Hennessey Rd #98, Ontario, NY 14519
MLS# R1628817Listed by: HOWARD HANNA  $314,900Pending3 beds 2 baths1,488 sq. ft.
$314,900Pending3 beds 2 baths1,488 sq. ft.2085 Paddy Ln Lane, Ontario, NY 14519
MLS# R1629135Listed by: RE/MAX REALTY GROUP- New
 $289,900Active3 beds 2 baths1,750 sq. ft.
$289,900Active3 beds 2 baths1,750 sq. ft.2187 Kenyon Road, Ontario, NY 14519
MLS# R1627284Listed by: CORNERSTONE REALTY ASSOCIATES 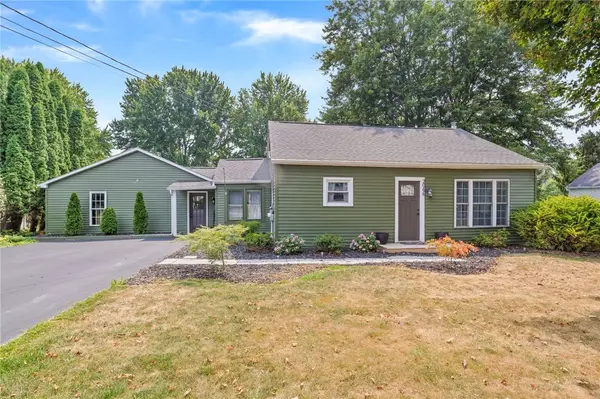 $179,900Pending3 beds 1 baths840 sq. ft.
$179,900Pending3 beds 1 baths840 sq. ft.2066 Ridge Road, Ontario, NY 14519
MLS# R1625467Listed by: CASSARA REALTY GROUP $394,800Pending3 beds 2 baths1,574 sq. ft.
$394,800Pending3 beds 2 baths1,574 sq. ft.1814 Halesworth Lane, Ontario, NY 14519
MLS# R1628884Listed by: CASSARA REALTY GROUP $149,900Active3 beds 1 baths1,518 sq. ft.
$149,900Active3 beds 1 baths1,518 sq. ft.459 Ridge Road, Ontario, NY 14519
MLS# R1623985Listed by: RE/MAX REALTY GROUP $49,900Active0.51 Acres
$49,900Active0.51 Acres7098 Furnace Road, Ontario, NY 14519
MLS# R1627821Listed by: HOWARD HANNA
