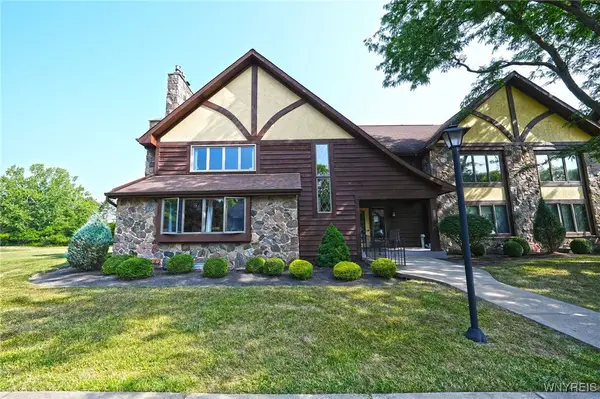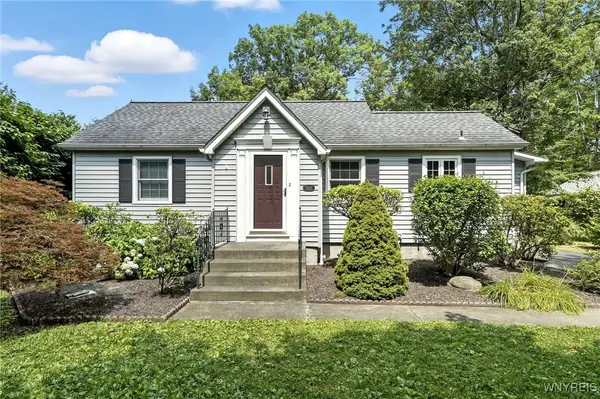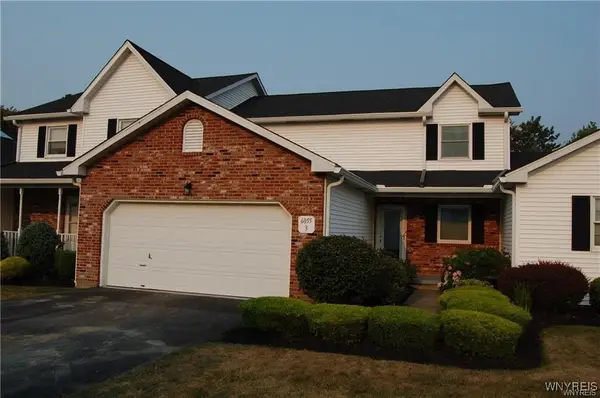10 Wentworth Drive, Orchard Park, NY 14127
Local realty services provided by:ERA Team VP Real Estate



10 Wentworth Drive,Orchard Park, NY 14127
$839,900
- 5 Beds
- 3 Baths
- 2,366 sq. ft.
- Single family
- Pending
Listed by:joseph s van schoonhoven
Office:howard hanna wny inc.
MLS#:B1623149
Source:NY_GENRIS
Price summary
- Price:$839,900
- Price per sq. ft.:$354.99
About this home
Open house cancelled for 8/2/25. Practically brand-new and loaded with upgrades, this stunning home in the Town of Orchard Park is a must-see! From the moment you arrive, you'll be impressed by the double-wide concrete driveway and custom curbed landscaping. Step into the grand entry foyer featuring vaulted ceilings and an abundance of natural light. To the right, a spacious formal dining room with French doors; to the left, a versatile first-floor office that can also serve as a 5th bedroom or playroom.
The heart of the home is the open-concept kitchen and living room, complete with granite countertops, a large breakfast bar island, and a cozy gas fireplace. Convenient first-floor laundry room is located just off the kitchen. Upstairs, you'll find four generously sized bedrooms, including a luxurious primary suite with a walk-in closet and private fully tiled bath.
Step outside to your dream backyard, accessible from both the living room patio doors or through the heated garage with French doors. The expansive concrete patio features a stunning timber gazebo (fully enclosable), an outdoor kitchen, hot tub, and a custom in-ground pool with water feature and premium Elephant safety cover. Two outdoor TVs on motorized arms, extensive lighting, and more—all included in the sale! All appliances stay. This one has it all!
Contact an agent
Home facts
- Year built:2023
- Listing Id #:B1623149
- Added:29 day(s) ago
- Updated:August 14, 2025 at 07:26 AM
Rooms and interior
- Bedrooms:5
- Total bathrooms:3
- Full bathrooms:2
- Half bathrooms:1
- Living area:2,366 sq. ft.
Heating and cooling
- Cooling:Central Air
- Heating:Forced Air, Gas
Structure and exterior
- Roof:Asphalt
- Year built:2023
- Building area:2,366 sq. ft.
- Lot area:0.42 Acres
Utilities
- Water:Connected, Public, Water Connected
- Sewer:Connected, Sewer Connected
Finances and disclosures
- Price:$839,900
- Price per sq. ft.:$354.99
- Tax amount:$12,545
New listings near 10 Wentworth Drive
- New
 $229,900Active3 beds 1 baths1,557 sq. ft.
$229,900Active3 beds 1 baths1,557 sq. ft.471 Hillside Avenue, Orchard Park, NY 14127
MLS# B1630347Listed by: PARK REALTY OF WNY LLC - Open Sat, 2 to 4pmNew
 Listed by ERA$249,000Active3 beds 2 baths1,579 sq. ft.
Listed by ERA$249,000Active3 beds 2 baths1,579 sq. ft.5061 Ellicott Road, Orchard Park, NY 14127
MLS# B1629163Listed by: HUNT REAL ESTATE CORPORATION - New
 $119,999Active0.73 Acres
$119,999Active0.73 AcresWashington Avenue, Orchard Park, NY 14127
MLS# B1628290Listed by: ICONIC REAL ESTATE  $205,900Pending2 beds 2 baths1,390 sq. ft.
$205,900Pending2 beds 2 baths1,390 sq. ft.5291 Chestnut Ridge Road #E, Orchard Park, NY 14127
MLS# B1629209Listed by: WNY METRO ROBERTS REALTY- New
 $299,900Active2 beds 1 baths952 sq. ft.
$299,900Active2 beds 1 baths952 sq. ft.6218 Armor Duells Road, Orchard Park, NY 14127
MLS# B1629539Listed by: BUFFALO HOME SELLERS LLC - New
 Listed by ERA$179,900Active3 beds 2 baths1,292 sq. ft.
Listed by ERA$179,900Active3 beds 2 baths1,292 sq. ft.144 Stepping Stone Lane, Orchard Park, NY 14127
MLS# B1629193Listed by: ERA TEAM VP REAL ESTATE - ARCADE  $225,000Pending3 beds 2 baths1,320 sq. ft.
$225,000Pending3 beds 2 baths1,320 sq. ft.105 Carriage Drive #2, Orchard Park, NY 14127
MLS# B1628994Listed by: HOWARD HANNA WNY INC.- Open Sat, 11am to 1pmNew
 $299,900Active3 beds 3 baths1,616 sq. ft.
$299,900Active3 beds 3 baths1,616 sq. ft.6055 Quaker Hollow Road #3, Orchard Park, NY 14127
MLS# B1628998Listed by: 716 REALTY GROUP WNY LLC - New
 $620,000Active4 beds 4 baths3,011 sq. ft.
$620,000Active4 beds 4 baths3,011 sq. ft.42 Fox Chapel Drive, Orchard Park, NY 14127
MLS# B1628891Listed by: WNY METRO ROBERTS REALTY  $439,900Pending4 beds 3 baths2,360 sq. ft.
$439,900Pending4 beds 3 baths2,360 sq. ft.4 Tanglewood Drive E, Orchard Park, NY 14127
MLS# B1621565Listed by: HOWARD HANNA WNY INC.

