105 Carriage Drive #2, Orchard Park, NY 14127
Local realty services provided by:HUNT Real Estate ERA
105 Carriage Drive #2,Orchard Park, NY 14127
$225,000
- 3 Beds
- 2 Baths
- 1,320 sq. ft.
- Condominium
- Pending
Listed by:martha b szczygiel
Office:howard hanna wny inc.
MLS#:B1628994
Source:NY_GENRIS
Price summary
- Price:$225,000
- Price per sq. ft.:$170.45
- Monthly HOA dues:$404
About this home
Check out this 3-bedroom townhouse in sought after Orchard Park location, Quaker Meadows Condominium. Welcome to this well-maintained townhouse that is ready for you to move right in. First floor features a large living room with a big & bright front window, newer carpets and built in bookcases. Your living room opens to a formal dining room with French doors to the private fenced in patio. The updated kitchen includes all appliances. Plus, a half bath on the first floor. Upstairs are 3 good sized bedrooms with lots of natural light and a full bath with updated walk-in shower. Full basement with high ceilings and room for all your storage needs. A garage with new garage opener is included with this unit. Community amenities include a heated pool with lifeguard and clubhouse amenities. Close to Bills Stadium, Rt 219, shopping and dining. Showings begin immediately. Seller reserves the right to set a date for offers to be reviewed.
Contact an agent
Home facts
- Year built:1973
- Listing ID #:B1628994
- Added:48 day(s) ago
- Updated:September 07, 2025 at 07:20 AM
Rooms and interior
- Bedrooms:3
- Total bathrooms:2
- Full bathrooms:1
- Half bathrooms:1
- Living area:1,320 sq. ft.
Heating and cooling
- Cooling:Central Air
- Heating:Forced Air, Gas
Structure and exterior
- Roof:Asphalt
- Year built:1973
- Building area:1,320 sq. ft.
- Lot area:0.88 Acres
Utilities
- Water:Connected, Public, Water Connected
- Sewer:Connected, Sewer Connected
Finances and disclosures
- Price:$225,000
- Price per sq. ft.:$170.45
- Tax amount:$2,997
New listings near 105 Carriage Drive #2
- New
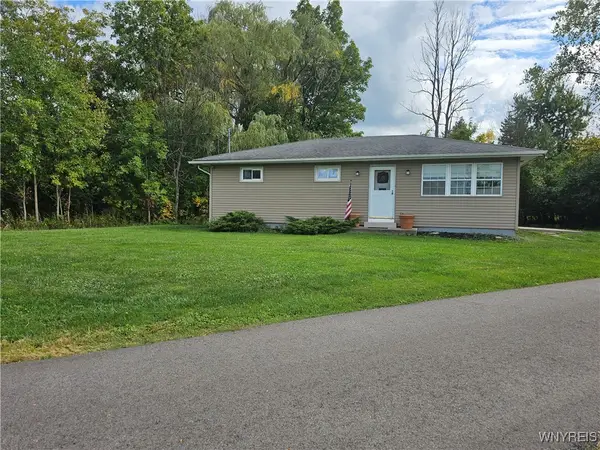 $214,900Active3 beds 1 baths960 sq. ft.
$214,900Active3 beds 1 baths960 sq. ft.2931 Southwestern Blvd, Orchard Park, NY 14127
MLS# B1640537Listed by: HOWARD HANNA WNY INC. - New
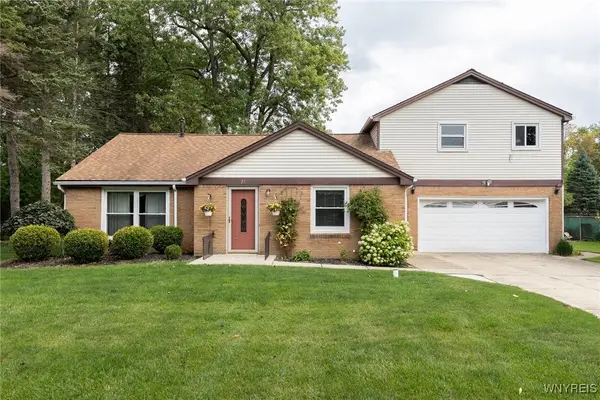 $359,000Active4 beds 3 baths2,078 sq. ft.
$359,000Active4 beds 3 baths2,078 sq. ft.25 Ferndale Drive, Orchard Park, NY 14127
MLS# B1634844Listed by: THOMAS J. JOHNSON REALTY, LLC - Open Sat, 12 to 3pmNew
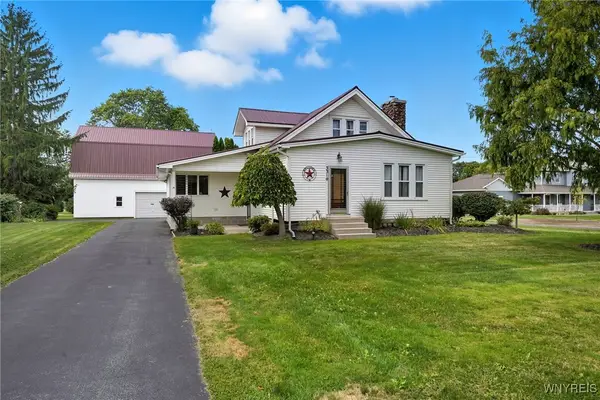 Listed by ERA$424,900Active3 beds 1 baths1,980 sq. ft.
Listed by ERA$424,900Active3 beds 1 baths1,980 sq. ft.3310 Angle Road, Orchard Park, NY 14127
MLS# B1635222Listed by: HUNT REAL ESTATE CORPORATION - New
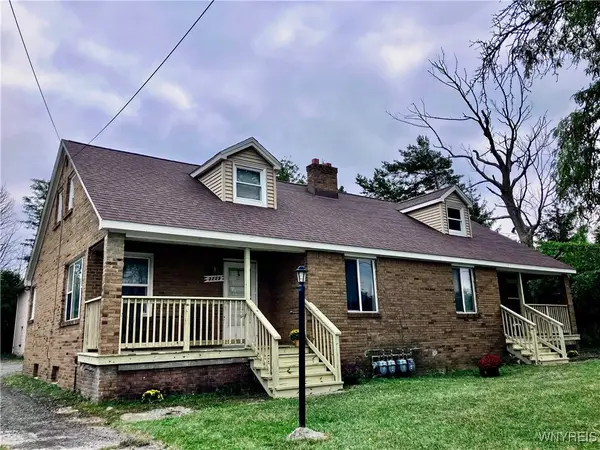 Listed by ERA$349,900Active8 beds 4 baths2,415 sq. ft.
Listed by ERA$349,900Active8 beds 4 baths2,415 sq. ft.3209-3211 Abbott Road #3209, Orchard Park, NY 14127
MLS# B1639265Listed by: HUNT REAL ESTATE CORPORATION - Open Sat, 1 to 3pmNew
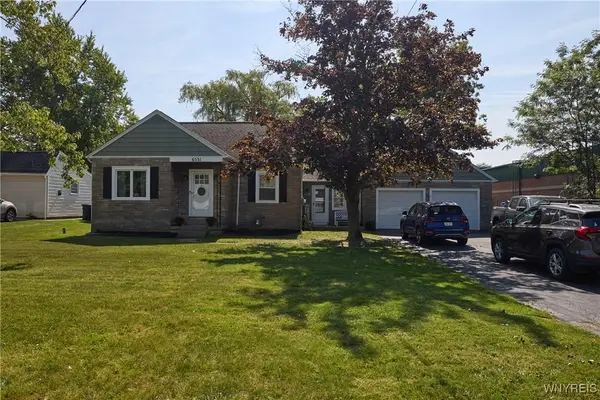 $274,900Active3 beds 1 baths1,200 sq. ft.
$274,900Active3 beds 1 baths1,200 sq. ft.6531 Michael Road, Orchard Park, NY 14127
MLS# B1639418Listed by: WNY METRO ROBERTS REALTY - New
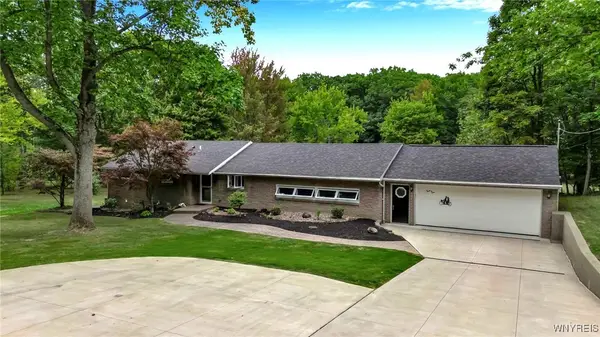 $599,000Active4 beds 3 baths3,229 sq. ft.
$599,000Active4 beds 3 baths3,229 sq. ft.64 Greenmeadow Drive, Orchard Park, NY 14127
MLS# B1639188Listed by: HOWARD HANNA WNY INC. - Open Sat, 12 to 2pmNew
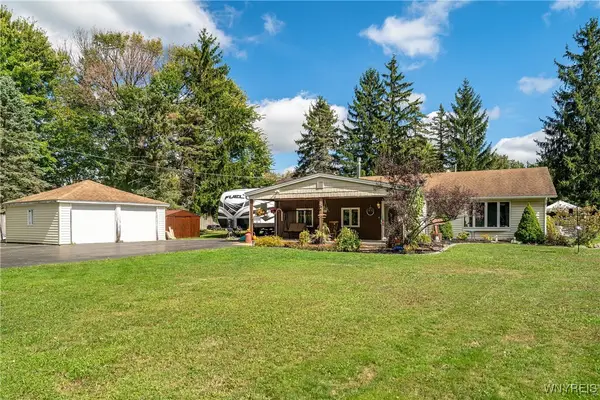 $299,900Active3 beds 1 baths1,872 sq. ft.
$299,900Active3 beds 1 baths1,872 sq. ft.5531 Draudt Road, Orchard Park, NY 14127
MLS# B1639407Listed by: KELLER WILLIAMS REALTY LANCASTER - New
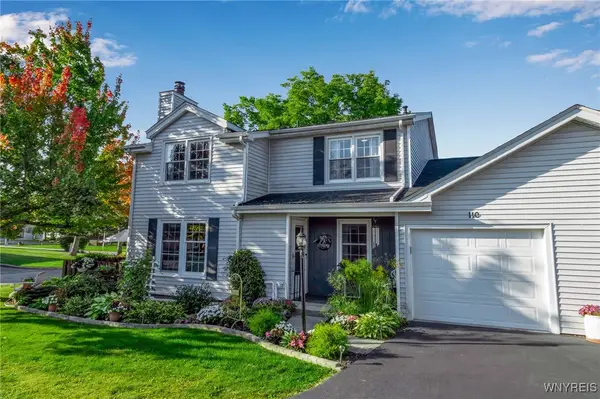 Listed by ERA$294,500Active2 beds 2 baths1,770 sq. ft.
Listed by ERA$294,500Active2 beds 2 baths1,770 sq. ft.110 Stepping Stone Lane, Orchard Park, NY 14127
MLS# B1639236Listed by: HUNT REAL ESTATE CORPORATION - Open Sat, 11am to 1pmNew
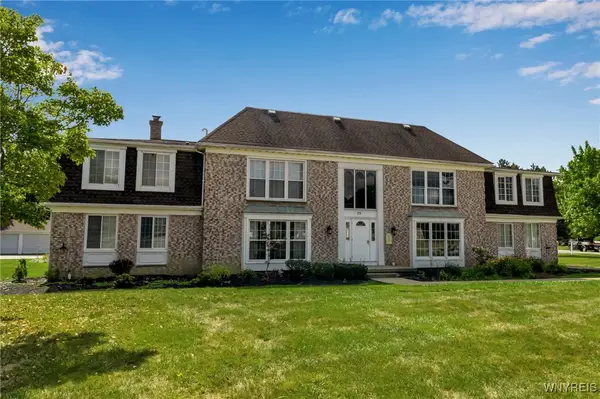 Listed by ERA$178,500Active2 beds 2 baths977 sq. ft.
Listed by ERA$178,500Active2 beds 2 baths977 sq. ft.75 Carriage Drive #8, Orchard Park, NY 14127
MLS# B1639225Listed by: HUNT REAL ESTATE CORPORATION - New
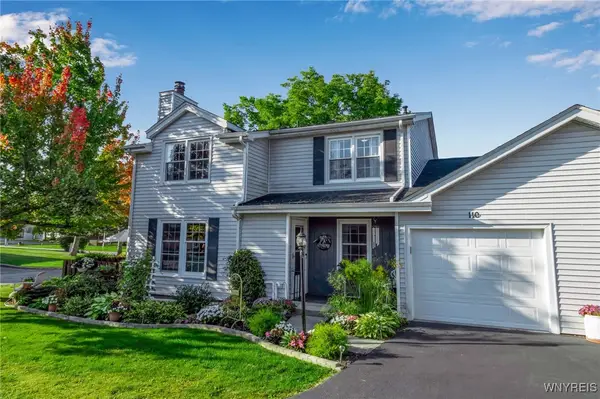 Listed by ERA$294,500Active2 beds 2 baths1,770 sq. ft.
Listed by ERA$294,500Active2 beds 2 baths1,770 sq. ft.110 Stepping Stone Lane, Orchard Park, NY 14127
MLS# B1638330Listed by: HUNT REAL ESTATE CORPORATION
