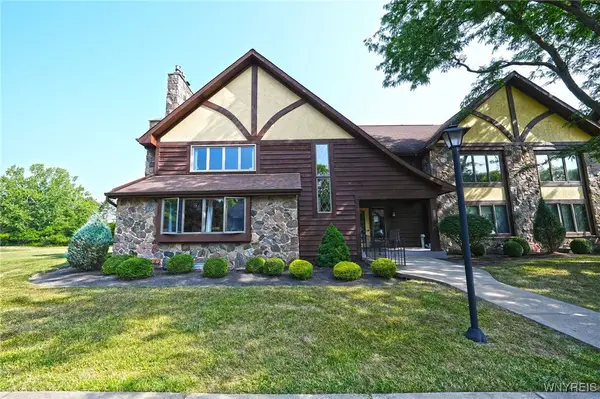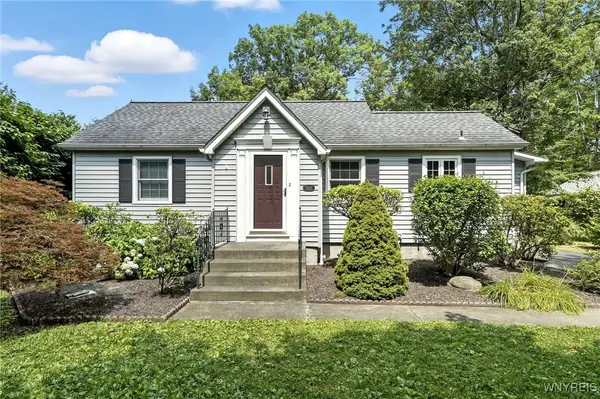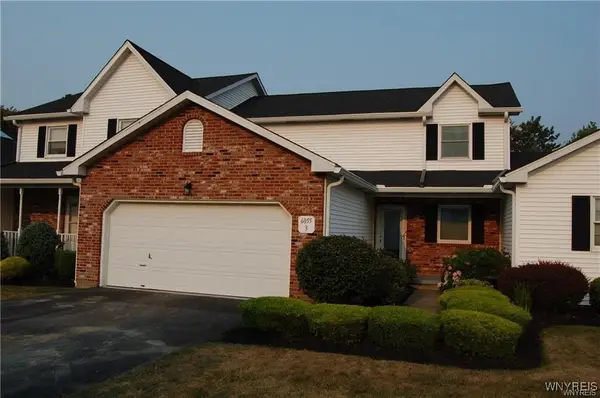103 Old Orchard Lane, Orchard Park, NY 14127
Local realty services provided by:HUNT Real Estate ERA



103 Old Orchard Lane,Orchard Park, NY 14127
$499,900
- 5 Beds
- 4 Baths
- 2,932 sq. ft.
- Single family
- Pending
Listed by:margaret p fisher
Office:howard hanna wny inc.
MLS#:B1603163
Source:NY_GENRIS
Price summary
- Price:$499,900
- Price per sq. ft.:$170.5
About this home
Spectacular setting for this large 5 bedroom 3.5 bath home with almost 3,000 Sq Ft. So many opportunities with the 1st floor In-Law Suite/Home Office built in 1995. The addition could also be the perfect large entertainment area/room off rear deck, complete with kitchen cabinets, and gas & electric hookup for a stove. Full bath has walk-in shower. Enjoy the serenity on the rear deck overlooking a wooded yard that borders OP town recreational property. Additional oversized 1.5 car attached garage perfect for lawn & snow equipment, or seasonal storage! Convenient 2nd entrance to basement from garage to make storage a breeze! Enter home through over sized Mud/Laundry room leading to Kitchen with quartz countertop and large eating area that was upgraded in 2013. All kitchen and laundry appliances included! Formal Living Room for entertaining and Family Room with gas fireplace for winter warmth! 2nd floor features Jack and Jill bath between 2 of the bedrooms and a large 21 x 21 room with vaulted ceiling that is perfect for another home office or play room! Large front porch overlooking quiet street located at highest point of subdivision. Several updates include: Garage Door and Hot Water Tank in 2024, Furnace, AC and custom drapes in the Addition in 2023, Whole House Generator & Electric Panels in 2021 and Driveway in 2019. One electric service and gas bill, but separate furnace and AC units for house and Addition. This home has it all and the possibilities are endless!
Contact an agent
Home facts
- Year built:1986
- Listing Id #:B1603163
- Added:100 day(s) ago
- Updated:August 14, 2025 at 07:26 AM
Rooms and interior
- Bedrooms:5
- Total bathrooms:4
- Full bathrooms:3
- Half bathrooms:1
- Living area:2,932 sq. ft.
Heating and cooling
- Cooling:Central Air
- Heating:Forced Air, Gas
Structure and exterior
- Roof:Asphalt
- Year built:1986
- Building area:2,932 sq. ft.
- Lot area:0.46 Acres
Utilities
- Water:Connected, Public, Water Connected
- Sewer:Connected, Sewer Connected
Finances and disclosures
- Price:$499,900
- Price per sq. ft.:$170.5
- Tax amount:$11,206
New listings near 103 Old Orchard Lane
- New
 $229,900Active3 beds 1 baths1,557 sq. ft.
$229,900Active3 beds 1 baths1,557 sq. ft.471 Hillside Avenue, Orchard Park, NY 14127
MLS# B1630347Listed by: PARK REALTY OF WNY LLC - Open Sat, 2 to 4pmNew
 Listed by ERA$249,000Active3 beds 2 baths1,579 sq. ft.
Listed by ERA$249,000Active3 beds 2 baths1,579 sq. ft.5061 Ellicott Road, Orchard Park, NY 14127
MLS# B1629163Listed by: HUNT REAL ESTATE CORPORATION - New
 $119,999Active0.73 Acres
$119,999Active0.73 AcresWashington Avenue, Orchard Park, NY 14127
MLS# B1628290Listed by: ICONIC REAL ESTATE  $205,900Pending2 beds 2 baths1,390 sq. ft.
$205,900Pending2 beds 2 baths1,390 sq. ft.5291 Chestnut Ridge Road #E, Orchard Park, NY 14127
MLS# B1629209Listed by: WNY METRO ROBERTS REALTY- New
 $299,900Active2 beds 1 baths952 sq. ft.
$299,900Active2 beds 1 baths952 sq. ft.6218 Armor Duells Road, Orchard Park, NY 14127
MLS# B1629539Listed by: BUFFALO HOME SELLERS LLC - New
 Listed by ERA$179,900Active3 beds 2 baths1,292 sq. ft.
Listed by ERA$179,900Active3 beds 2 baths1,292 sq. ft.144 Stepping Stone Lane, Orchard Park, NY 14127
MLS# B1629193Listed by: ERA TEAM VP REAL ESTATE - ARCADE  $225,000Pending3 beds 2 baths1,320 sq. ft.
$225,000Pending3 beds 2 baths1,320 sq. ft.105 Carriage Drive #2, Orchard Park, NY 14127
MLS# B1628994Listed by: HOWARD HANNA WNY INC.- Open Sat, 11am to 1pmNew
 $299,900Active3 beds 3 baths1,616 sq. ft.
$299,900Active3 beds 3 baths1,616 sq. ft.6055 Quaker Hollow Road #3, Orchard Park, NY 14127
MLS# B1628998Listed by: 716 REALTY GROUP WNY LLC - New
 $620,000Active4 beds 4 baths3,011 sq. ft.
$620,000Active4 beds 4 baths3,011 sq. ft.42 Fox Chapel Drive, Orchard Park, NY 14127
MLS# B1628891Listed by: WNY METRO ROBERTS REALTY  $439,900Pending4 beds 3 baths2,360 sq. ft.
$439,900Pending4 beds 3 baths2,360 sq. ft.4 Tanglewood Drive E, Orchard Park, NY 14127
MLS# B1621565Listed by: HOWARD HANNA WNY INC.

