25 Ferndale Drive, Orchard Park, NY 14127
Local realty services provided by:HUNT Real Estate ERA
Listed by: kevin johnson
Office: thomas j. johnson realty, llc.
MLS#:B1634844
Source:NY_GENRIS
Price summary
- Price:$359,000
- Price per sq. ft.:$172.76
About this home
Nestled on a quiet neighborhood street in Orchard Park, this split level home with separate in-law suite/apartment above the garage has been lovingly cared for. A unique front/back split level design is anchored by a spacious living/dining room off the front entrance and a light-filled kitchen conveniently located by the garage entrance with stairs downstairs. In the lower level, an oversized informal living room features two daylight windows and a half bath. Also on the lower level is the laundry and mechanicals, as well as a convenient crawl space with concrete floor, ideal for storage. Upstairs are three bedrooms with an updated full bath. Above the garage, with its own staircase and entrance, is a full one bedroom apartment complete with kitchen and full bath. The vast yard is an ideal space to enjoy the outdoors, and the covered sun porch off the back of the garage is a convenient space marrying inside with outside.
Contact an agent
Home facts
- Year built:1962
- Listing ID #:B1634844
- Added:85 day(s) ago
- Updated:December 19, 2025 at 08:31 AM
Rooms and interior
- Bedrooms:4
- Total bathrooms:3
- Full bathrooms:2
- Half bathrooms:1
- Living area:2,078 sq. ft.
Heating and cooling
- Heating:Baseboard, Gas
Structure and exterior
- Roof:Asphalt, Pitched, Shingle
- Year built:1962
- Building area:2,078 sq. ft.
Schools
- High school:Orchard Park High
- Middle school:Orchard Park Middle
- Elementary school:Eggert Road Elementary
Utilities
- Water:Connected, Public, Water Connected
- Sewer:Connected, Sewer Connected
Finances and disclosures
- Price:$359,000
- Price per sq. ft.:$172.76
- Tax amount:$6,247
New listings near 25 Ferndale Drive
- New
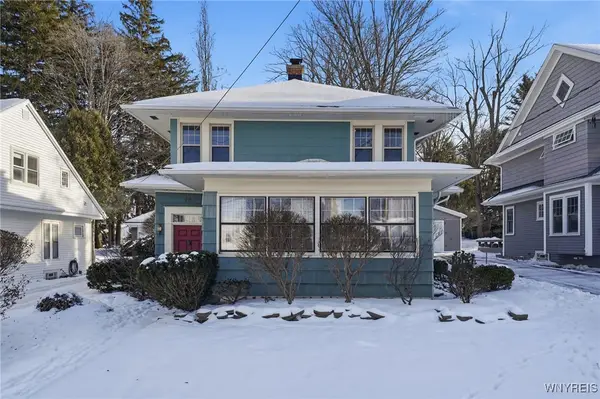 $329,900Active5 beds 2 baths2,339 sq. ft.
$329,900Active5 beds 2 baths2,339 sq. ft.75 Potter Avenue, Orchard Park, NY 14127
MLS# B1654327Listed by: HOWARD HANNA WNY INC. - New
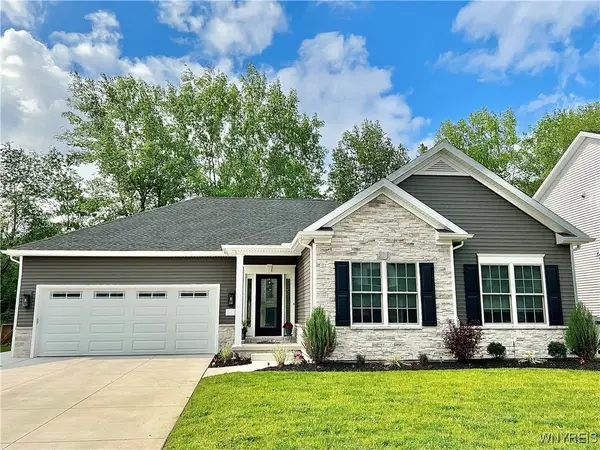 $734,900Active3 beds 2 baths1,929 sq. ft.
$734,900Active3 beds 2 baths1,929 sq. ft.6313 Webster Road, Orchard Park, NY 14127
MLS# B1655033Listed by: EXP REALTY - Open Sat, 11am to 1pmNew
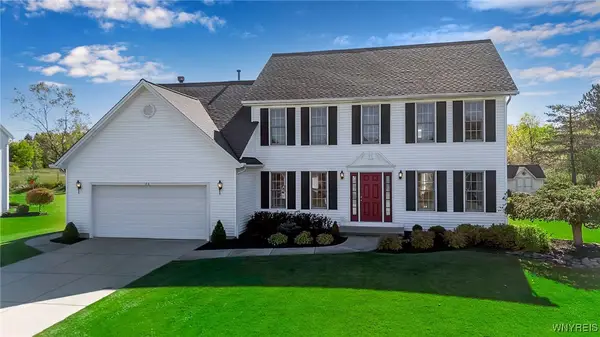 Listed by ERA$645,000Active4 beds 3 baths2,719 sq. ft.
Listed by ERA$645,000Active4 beds 3 baths2,719 sq. ft.46 Ferndale Drive, Orchard Park, NY 14127
MLS# B1655042Listed by: HUNT REAL ESTATE CORPORATION - New
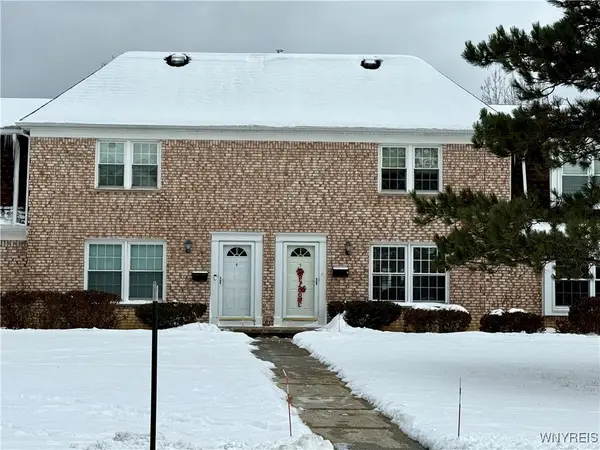 $214,900Active3 beds 2 baths1,320 sq. ft.
$214,900Active3 beds 2 baths1,320 sq. ft.90 Carriage Drive #5, Orchard Park, NY 14127
MLS# B1653256Listed by: HOWARD HANNA WNY INC. 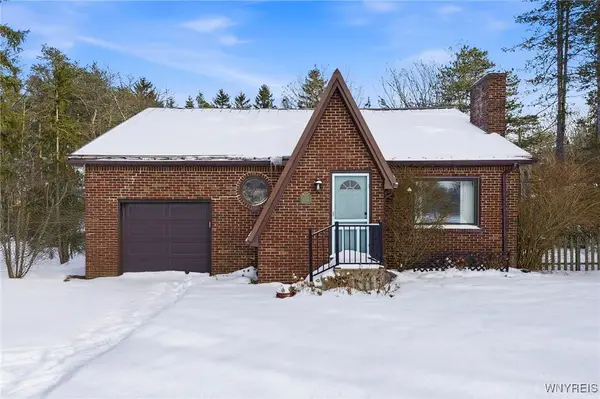 Listed by ERA$249,900Pending3 beds 2 baths1,531 sq. ft.
Listed by ERA$249,900Pending3 beds 2 baths1,531 sq. ft.5871 Cole Road, Orchard Park, NY 14127
MLS# B1654048Listed by: HUNT REAL ESTATE CORPORATION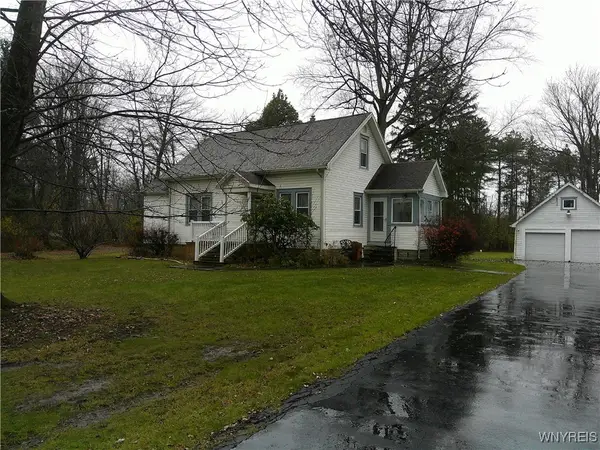 $224,900Pending3 beds 1 baths1,193 sq. ft.
$224,900Pending3 beds 1 baths1,193 sq. ft.3600 Transit Road, Orchard Park, NY 14127
MLS# B1653952Listed by: WNY METRO ROBERTS REALTY- New
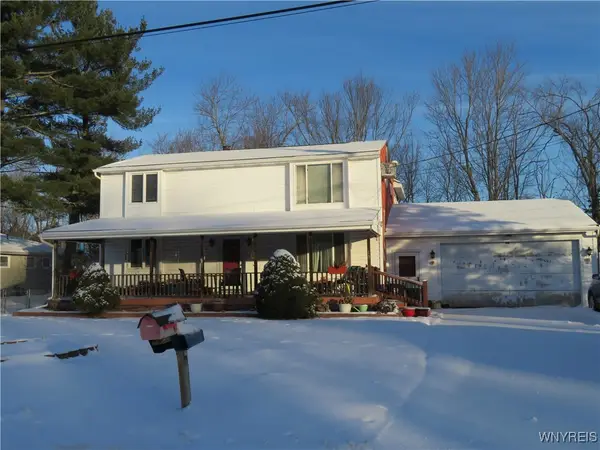 $224,900Active4 beds 2 baths1,858 sq. ft.
$224,900Active4 beds 2 baths1,858 sq. ft.19 Schultz Road, Orchard Park, NY 14127
MLS# B1653962Listed by: HOWARD HANNA WNY INC. 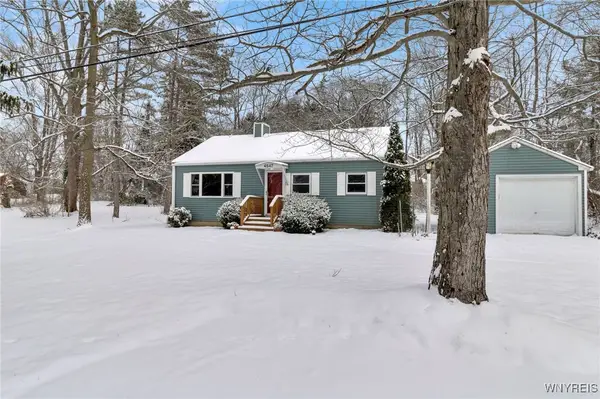 $219,900Pending2 beds 1 baths864 sq. ft.
$219,900Pending2 beds 1 baths864 sq. ft.4547 Duerr Road, Orchard Park, NY 14127
MLS# B1652668Listed by: MJ PETERSON REAL ESTATE INC. $900,000Active3 beds 2 baths1,659 sq. ft.
$900,000Active3 beds 2 baths1,659 sq. ft.3976 Southwestern Boulevard, Orchard Park, NY 14127
MLS# B1652783Listed by: VERAX REAL ESTATE LLC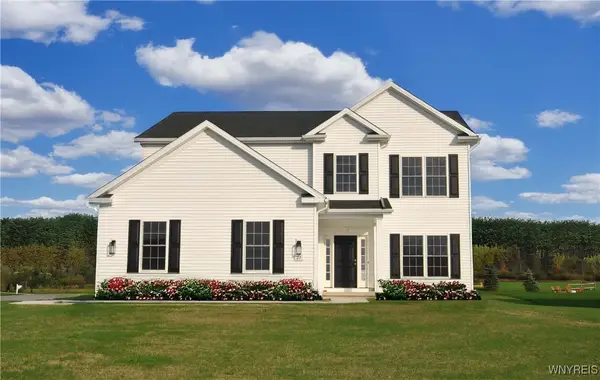 $799,900Active4 beds 3 baths2,823 sq. ft.
$799,900Active4 beds 3 baths2,823 sq. ft.7 Knoche Way, Orchard Park, NY 14127
MLS# B1651775Listed by: EXP REALTY
