29 Cherry Tree Lane, Orchard Park, NY 14127
Local realty services provided by:HUNT Real Estate ERA
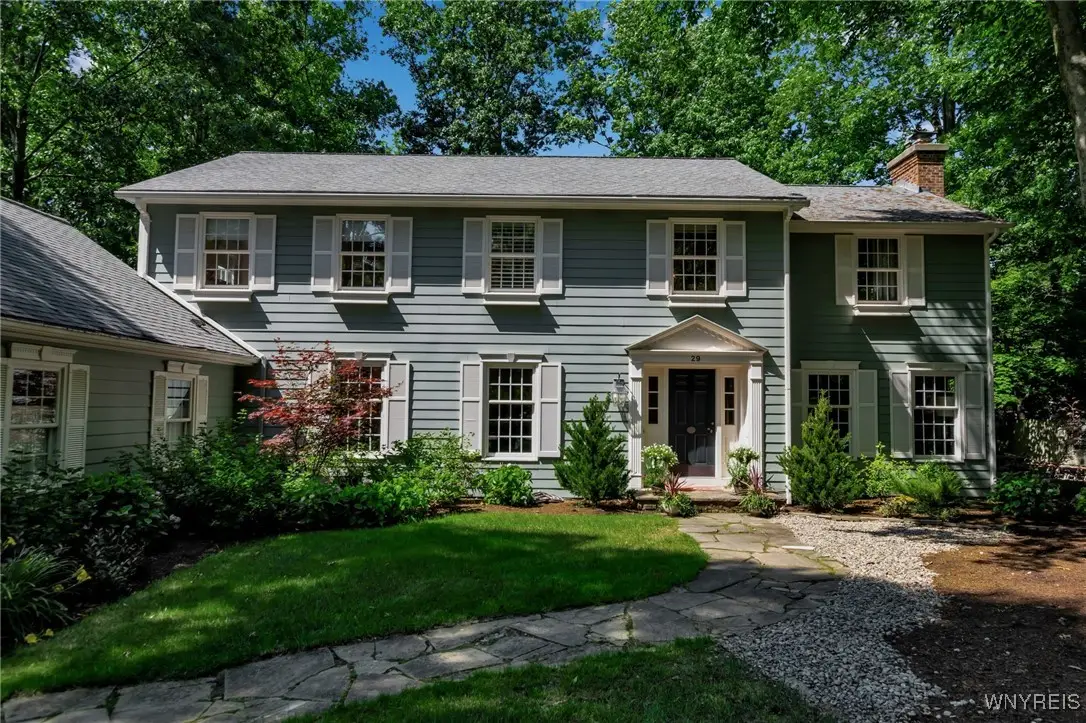
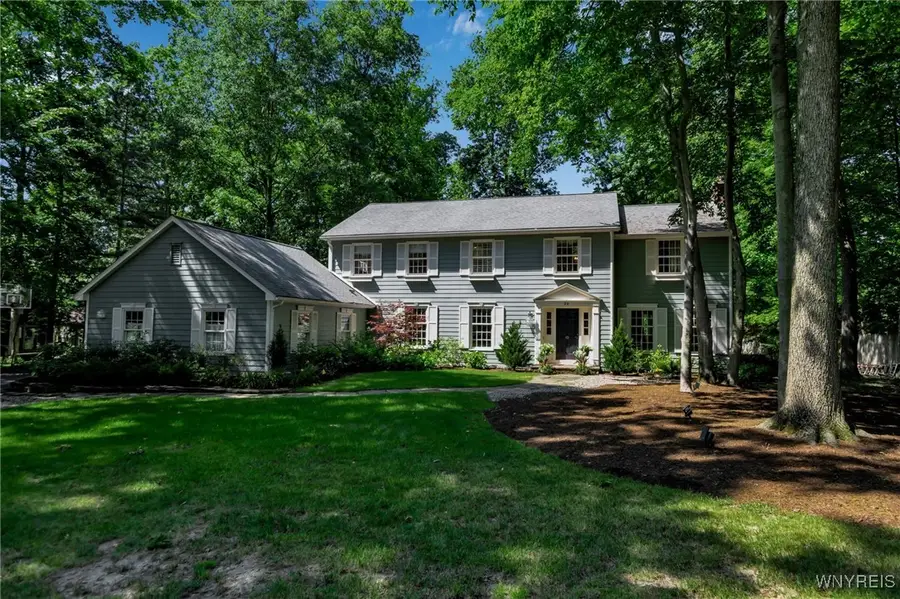

29 Cherry Tree Lane,Orchard Park, NY 14127
$799,900
- 4 Beds
- 3 Baths
- 3,376 sq. ft.
- Single family
- Pending
Listed by:karen baker levin
Office:howard hanna wny inc
MLS#:B1619550
Source:NY_GENRIS
Price summary
- Price:$799,900
- Price per sq. ft.:$236.94
About this home
A beautiful Classic Colonial on a private park-like lot.
From the graceful foyer to the architectural detail and design, this premier property needs to be at the top of your list to see.
First floor showcases the formal living room with stunning space for large entertainments or a special place to relax and unwind. Formal dining area with lovely wainscoting.
The gorgeous kitchen is a chef's dream with Granite counters, breakfast bar, loads of cabinets and counter space, and a sun-drenched eating area.
Terrific den with built-in bookcases, and a fabulous family room with a wood burning fireplace and doors to the backyard. Pretty powder room!
2nd floor boasts all nice sized bedrooms and two full baths. The perfect primary bedroom has a great closet along with its own finely appointed full bath.
Full basement adds endless possibilities for work, study, and play.
Family and friends will enjoy Al-fresco dining on the professionally landscaped lot with glorious grounds including patio, and firepit.
Magnificent moldings, wonderful windows, designer colors, and quality craftsmanship.
Custom sprinkler system with 6 zones, all new landscaping, Rainbow playset, and Sturdi-built backyard shed. Showings begin Sunday, July 13th at 1pm.
I’d like to Welcome you to your home!
Contact an agent
Home facts
- Year built:1982
- Listing Id #:B1619550
- Added:35 day(s) ago
- Updated:August 14, 2025 at 07:26 AM
Rooms and interior
- Bedrooms:4
- Total bathrooms:3
- Full bathrooms:2
- Half bathrooms:1
- Living area:3,376 sq. ft.
Heating and cooling
- Cooling:Central Air
- Heating:Forced Air, Gas
Structure and exterior
- Roof:Shingle
- Year built:1982
- Building area:3,376 sq. ft.
- Lot area:1.32 Acres
Utilities
- Water:Connected, Public, Water Connected
- Sewer:Connected, Sewer Connected
Finances and disclosures
- Price:$799,900
- Price per sq. ft.:$236.94
- Tax amount:$14,302
New listings near 29 Cherry Tree Lane
- New
 $229,900Active3 beds 1 baths1,557 sq. ft.
$229,900Active3 beds 1 baths1,557 sq. ft.471 Hillside Avenue, Orchard Park, NY 14127
MLS# B1630347Listed by: PARK REALTY OF WNY LLC - Open Sat, 2 to 4pmNew
 Listed by ERA$249,000Active3 beds 2 baths1,579 sq. ft.
Listed by ERA$249,000Active3 beds 2 baths1,579 sq. ft.5061 Ellicott Road, Orchard Park, NY 14127
MLS# B1629163Listed by: HUNT REAL ESTATE CORPORATION - New
 $119,999Active0.73 Acres
$119,999Active0.73 AcresWashington Avenue, Orchard Park, NY 14127
MLS# B1628290Listed by: ICONIC REAL ESTATE 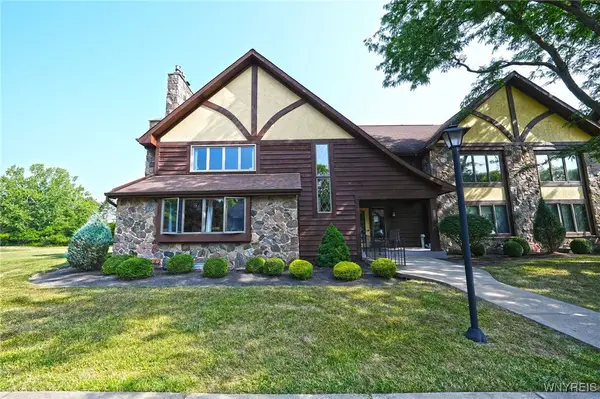 $205,900Pending2 beds 2 baths1,390 sq. ft.
$205,900Pending2 beds 2 baths1,390 sq. ft.5291 Chestnut Ridge Road #E, Orchard Park, NY 14127
MLS# B1629209Listed by: WNY METRO ROBERTS REALTY- New
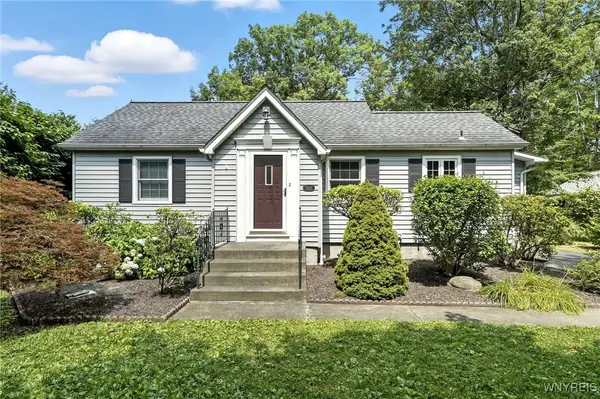 $299,900Active2 beds 1 baths952 sq. ft.
$299,900Active2 beds 1 baths952 sq. ft.6218 Armor Duells Road, Orchard Park, NY 14127
MLS# B1629539Listed by: BUFFALO HOME SELLERS LLC - New
 Listed by ERA$179,900Active3 beds 2 baths1,292 sq. ft.
Listed by ERA$179,900Active3 beds 2 baths1,292 sq. ft.144 Stepping Stone Lane, Orchard Park, NY 14127
MLS# B1629193Listed by: ERA TEAM VP REAL ESTATE - ARCADE  $225,000Pending3 beds 2 baths1,320 sq. ft.
$225,000Pending3 beds 2 baths1,320 sq. ft.105 Carriage Drive #2, Orchard Park, NY 14127
MLS# B1628994Listed by: HOWARD HANNA WNY INC.- Open Sat, 11am to 1pmNew
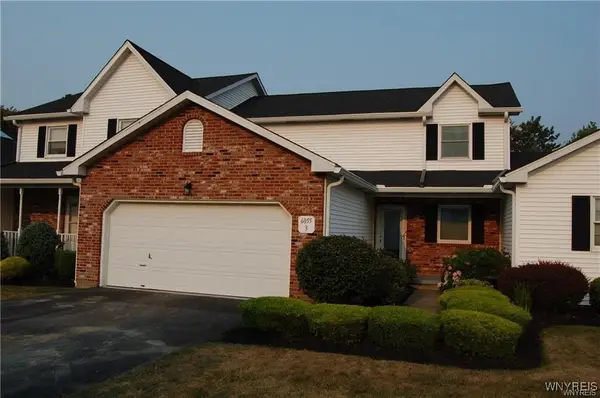 $299,900Active3 beds 3 baths1,616 sq. ft.
$299,900Active3 beds 3 baths1,616 sq. ft.6055 Quaker Hollow Road #3, Orchard Park, NY 14127
MLS# B1628998Listed by: 716 REALTY GROUP WNY LLC - New
 $620,000Active4 beds 4 baths3,011 sq. ft.
$620,000Active4 beds 4 baths3,011 sq. ft.42 Fox Chapel Drive, Orchard Park, NY 14127
MLS# B1628891Listed by: WNY METRO ROBERTS REALTY  $439,900Pending4 beds 3 baths2,360 sq. ft.
$439,900Pending4 beds 3 baths2,360 sq. ft.4 Tanglewood Drive E, Orchard Park, NY 14127
MLS# B1621565Listed by: HOWARD HANNA WNY INC.

