30 Hastings Drive, Orchard Park, NY 14127
Local realty services provided by:HUNT Real Estate ERA
30 Hastings Drive,Orchard Park, NY 14127
$323,999
- 3 Beds
- 3 Baths
- 1,641 sq. ft.
- Condominium
- Pending
Listed by: amy l pfister
Office: pfister real estate group
MLS#:B1617979
Source:NY_GENRIS
Price summary
- Price:$323,999
- Price per sq. ft.:$197.44
- Monthly HOA dues:$470
About this home
Welcome to this beautifully maintained 3-bedroom, 2 -bath and 1 1/2 bath townhome in desirable Woodbridge Park Townhomes! This private END UNIT offers a SEMI OPEN floor plan with plenty of natural light and space for everyday living and entertaining. Enjoy cooking in the kitchen with newer appliances, a breakfast bar, and a generously sized dining area—perfect for hosting holidays or everyday meals. A sliding glass door leads to your own professionally landscaped deck and backyard oasis, ideal for relaxing or entertaining outdoors.
The spacious VAULTED CEILING living room features a cozy FIREPLACE, while the main level also includes a full bathroom and a convenient laundry area with a washer and dryer. Upstairs, you’ll find two large bedrooms and full bath. The primary suite includes its own washer and dryer hookup and a tastefully updated bathroom for modern comfort. This move-in ready home has been lovingly cared for with thoughtful updates and professional landscaping plus 2 car garage and generator. Located in a quiet and convenient setting with open green space, this is the perfect place to call home!
Contact an agent
Home facts
- Year built:1989
- Listing ID #:B1617979
- Added:176 day(s) ago
- Updated:December 19, 2025 at 08:31 AM
Rooms and interior
- Bedrooms:3
- Total bathrooms:3
- Full bathrooms:2
- Half bathrooms:1
- Living area:1,641 sq. ft.
Heating and cooling
- Cooling:Central Air
- Heating:Forced Air, Gas
Structure and exterior
- Roof:Asphalt
- Year built:1989
- Building area:1,641 sq. ft.
- Lot area:0.06 Acres
Schools
- High school:Orchard Park High
- Middle school:Orchard Park Middle
- Elementary school:Eggert Road Elementary
Utilities
- Water:Connected, Public, Water Connected
- Sewer:Connected, Sewer Connected
Finances and disclosures
- Price:$323,999
- Price per sq. ft.:$197.44
- Tax amount:$6,972
New listings near 30 Hastings Drive
- New
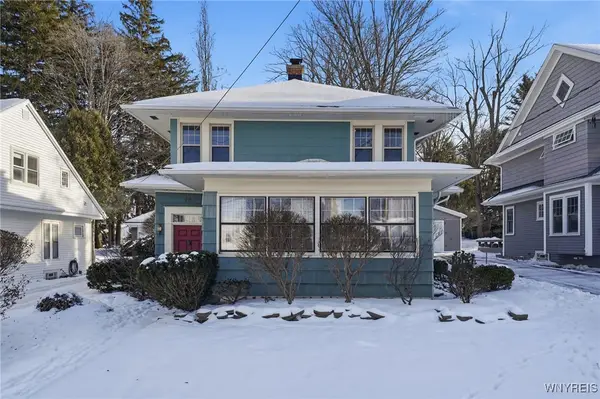 $329,900Active5 beds 2 baths2,339 sq. ft.
$329,900Active5 beds 2 baths2,339 sq. ft.75 Potter Avenue, Orchard Park, NY 14127
MLS# B1654327Listed by: HOWARD HANNA WNY INC. - New
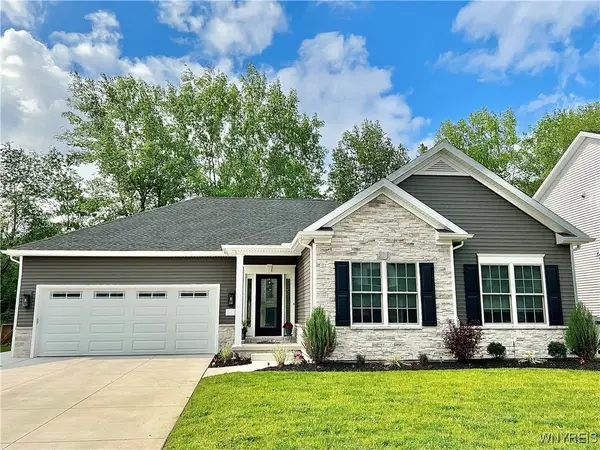 $734,900Active3 beds 2 baths1,929 sq. ft.
$734,900Active3 beds 2 baths1,929 sq. ft.6313 Webster Road, Orchard Park, NY 14127
MLS# B1655033Listed by: EXP REALTY - Open Sat, 11am to 1pmNew
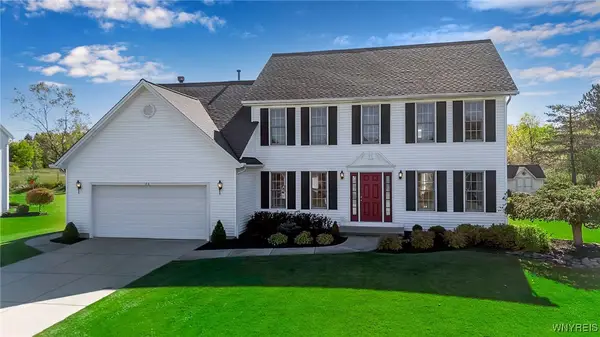 Listed by ERA$645,000Active4 beds 3 baths2,719 sq. ft.
Listed by ERA$645,000Active4 beds 3 baths2,719 sq. ft.46 Ferndale Drive, Orchard Park, NY 14127
MLS# B1655042Listed by: HUNT REAL ESTATE CORPORATION - New
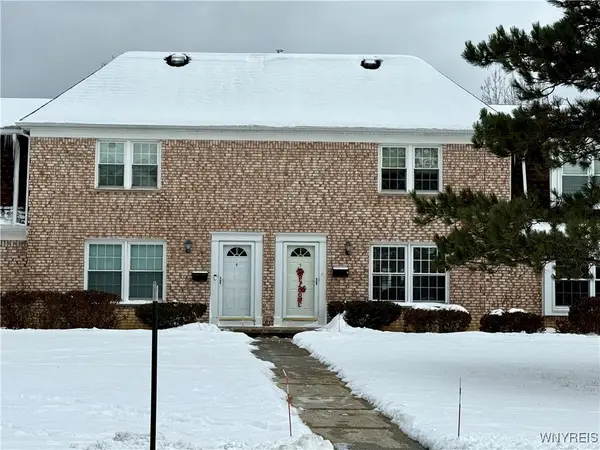 $214,900Active3 beds 2 baths1,320 sq. ft.
$214,900Active3 beds 2 baths1,320 sq. ft.90 Carriage Drive #5, Orchard Park, NY 14127
MLS# B1653256Listed by: HOWARD HANNA WNY INC. 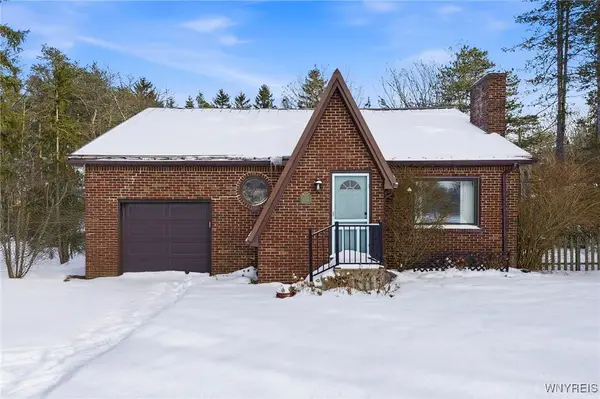 Listed by ERA$249,900Pending3 beds 2 baths1,531 sq. ft.
Listed by ERA$249,900Pending3 beds 2 baths1,531 sq. ft.5871 Cole Road, Orchard Park, NY 14127
MLS# B1654048Listed by: HUNT REAL ESTATE CORPORATION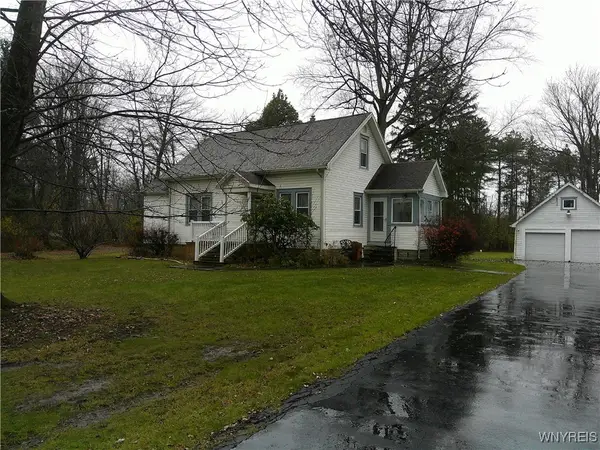 $224,900Pending3 beds 1 baths1,193 sq. ft.
$224,900Pending3 beds 1 baths1,193 sq. ft.3600 Transit Road, Orchard Park, NY 14127
MLS# B1653952Listed by: WNY METRO ROBERTS REALTY- New
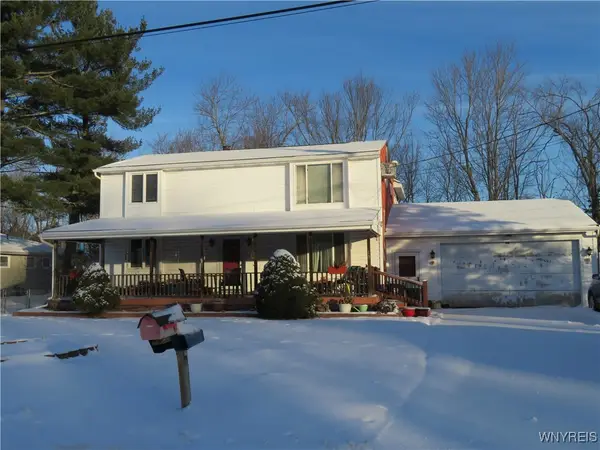 $224,900Active4 beds 2 baths1,858 sq. ft.
$224,900Active4 beds 2 baths1,858 sq. ft.19 Schultz Road, Orchard Park, NY 14127
MLS# B1653962Listed by: HOWARD HANNA WNY INC. 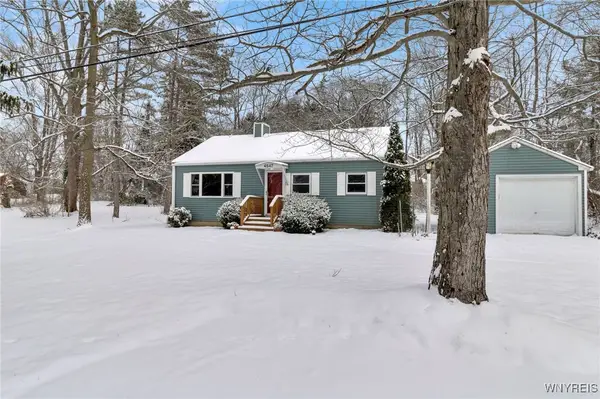 $219,900Pending2 beds 1 baths864 sq. ft.
$219,900Pending2 beds 1 baths864 sq. ft.4547 Duerr Road, Orchard Park, NY 14127
MLS# B1652668Listed by: MJ PETERSON REAL ESTATE INC. $900,000Active3 beds 2 baths1,659 sq. ft.
$900,000Active3 beds 2 baths1,659 sq. ft.3976 Southwestern Boulevard, Orchard Park, NY 14127
MLS# B1652783Listed by: VERAX REAL ESTATE LLC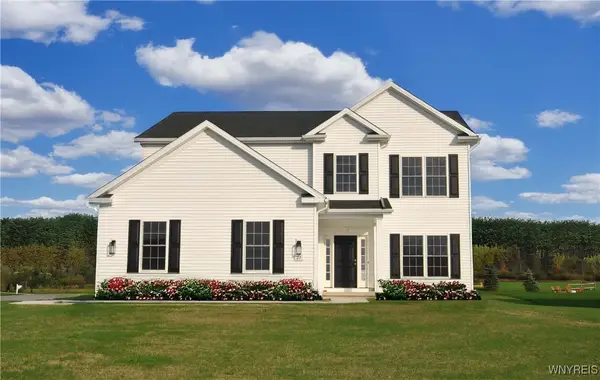 $799,900Active4 beds 3 baths2,823 sq. ft.
$799,900Active4 beds 3 baths2,823 sq. ft.7 Knoche Way, Orchard Park, NY 14127
MLS# B1651775Listed by: EXP REALTY
