3209-3211 Abbott Road #3209, Orchard Park, NY 14127
Local realty services provided by:HUNT Real Estate ERA
Listed by:
MLS#:B1639265
Source:NY_GENRIS
Price summary
- Price:$349,900
- Price per sq. ft.:$144.89
About this home
Income-producing side by side brick duplex with 2 bonus apartments on nearly ½ Acre. On bus line, 1.5 miles from Highmark Stadium & stone’s throw from a favorite coffee shop. Front units are identical with 3 bdrs & one bath on each side & separate bsmts. Each unit has a newly updated covered front porch overlooking the front yard, living room, fully applianced kitchen, lst fl bedroom +2 bdrs upstairs, bath on main floor. One 3 bdr unit has c/air. Both w/ good closet space. Rear building has two identical 1 bedroom apts which were completly renovated about 6 years ago. Each has separate unfinished 17x22 storage room, below, w/laundry hook-ups perhaps offering flexible living arrangements. Large (mostly) fenced back yard ideal for pool, kids play area, dog run, gardens. Survey available. Roof on both buildings 6 years old, 3 newer furnaces & 3 newer hot water tanks. Great tenants. Ideal for tenants and owner-occupants alike. Circular driveway & loads of parking. West Seneca School District. Offers due Saturday, September 27th @ noon.
Contact an agent
Home facts
- Year built:1952
- Listing ID #:B1639265
- Added:51 day(s) ago
- Updated:November 13, 2025 at 09:13 AM
Rooms and interior
- Bedrooms:8
- Total bathrooms:4
- Full bathrooms:4
- Living area:2,415 sq. ft.
Heating and cooling
- Heating:Forced Air, Gas
Structure and exterior
- Roof:Shingle
- Year built:1952
- Building area:2,415 sq. ft.
- Lot area:0.46 Acres
Utilities
- Water:Connected, Public, Water Connected
- Sewer:Connected, Sewer Connected
Finances and disclosures
- Price:$349,900
- Price per sq. ft.:$144.89
- Tax amount:$6,656
New listings near 3209-3211 Abbott Road #3209
- New
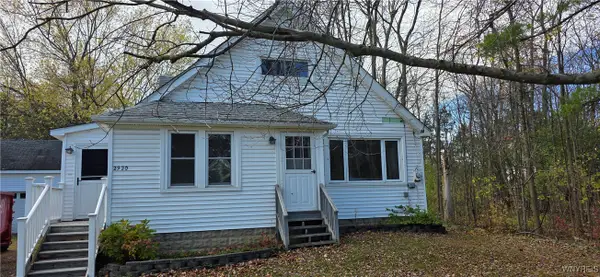 $159,900Active3 beds 1 baths1,170 sq. ft.
$159,900Active3 beds 1 baths1,170 sq. ft.2920 Angle Road, Orchard Park, NY 14127
MLS# B1649470Listed by: WNY METRO ROBERTS REALTY - Open Sat, 1 to 5pmNew
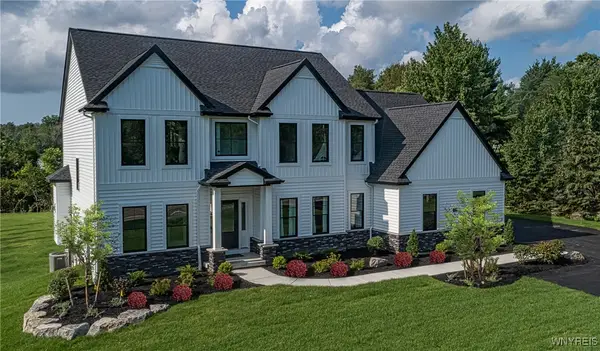 $1,089,900Active4 beds 4 baths3,372 sq. ft.
$1,089,900Active4 beds 4 baths3,372 sq. ft.7424 Jewett Holmwood Road, Orchard Park, NY 14127
MLS# B1650299Listed by: FORBES CAPRETTO HOMES - New
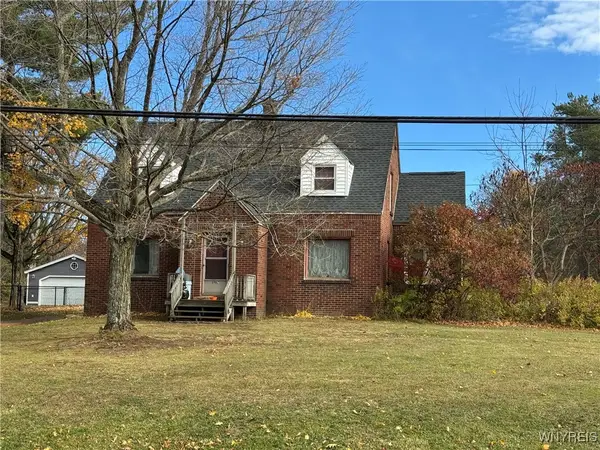 $299,000Active4 beds 2 baths1,806 sq. ft.
$299,000Active4 beds 2 baths1,806 sq. ft.6467 Chestnut Ridge Road, Orchard Park, NY 14127
MLS# B1649072Listed by: HOWARD HANNA WNY INC. - Open Sat, 1 to 3pmNew
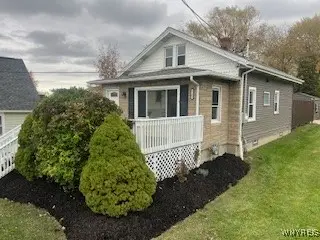 Listed by ERA$229,000Active3 beds 1 baths1,027 sq. ft.
Listed by ERA$229,000Active3 beds 1 baths1,027 sq. ft.3161 Abbott Road, Orchard Park, NY 14127
MLS# B1643377Listed by: HUNT REAL ESTATE CORPORATION - New
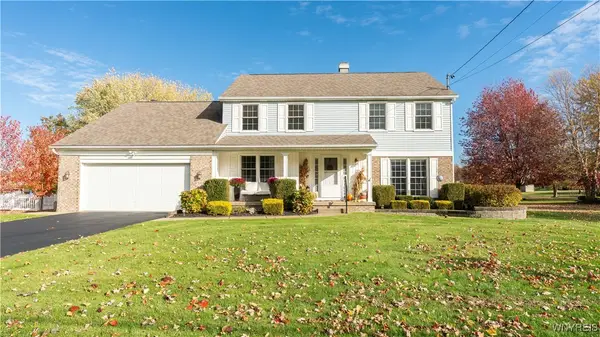 $539,900Active4 beds 3 baths2,579 sq. ft.
$539,900Active4 beds 3 baths2,579 sq. ft.3105 Baker Road, Orchard Park, NY 14127
MLS# B1649297Listed by: CHUBB-AUBREY LEONARD REAL ESTATE 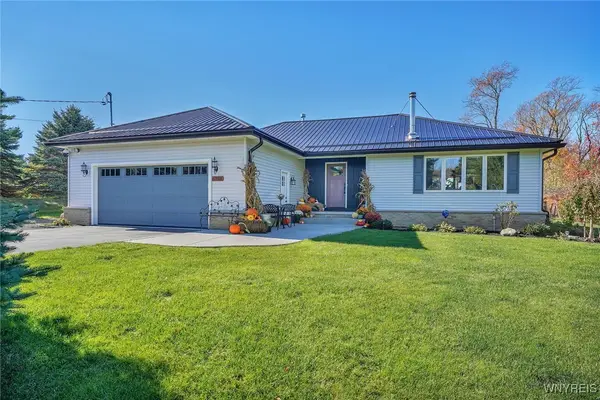 $528,000Pending3 beds 2 baths1,524 sq. ft.
$528,000Pending3 beds 2 baths1,524 sq. ft.6786 Scherff Road, Orchard Park, NY 14127
MLS# B1647454Listed by: TRANK REAL ESTATE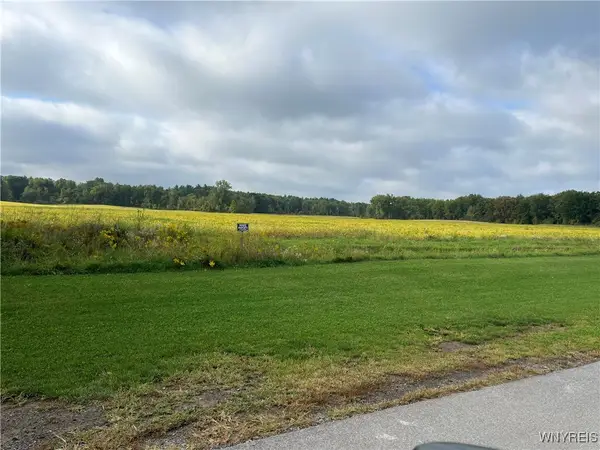 $5,500,000Active121 Acres
$5,500,000Active121 AcresAddress Withheld By Seller, Orchard Park, NY 14127
MLS# B1646061Listed by: RE/MAX PRECISION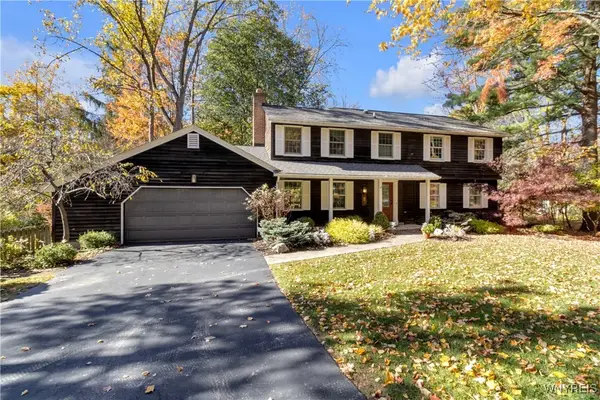 $439,900Pending4 beds 3 baths2,031 sq. ft.
$439,900Pending4 beds 3 baths2,031 sq. ft.33 Briar Hill Road, Orchard Park, NY 14127
MLS# B1648390Listed by: KELLER WILLIAMS REALTY LANCASTER Listed by ERA$624,900Pending4 beds 3 baths2,726 sq. ft.
Listed by ERA$624,900Pending4 beds 3 baths2,726 sq. ft.76 Graystone Lane, Orchard Park, NY 14127
MLS# B1648405Listed by: HUNT REAL ESTATE CORPORATION $500,000Pending4 beds 3 baths2,484 sq. ft.
$500,000Pending4 beds 3 baths2,484 sq. ft.23 Timothy Drive, Orchard Park, NY 14127
MLS# B1648253Listed by: KELLER WILLIAMS REALTY WNY
