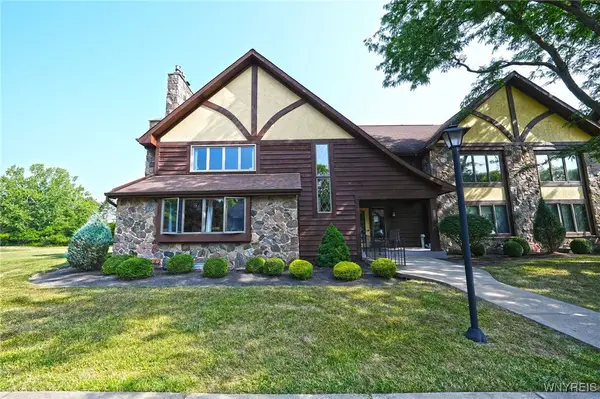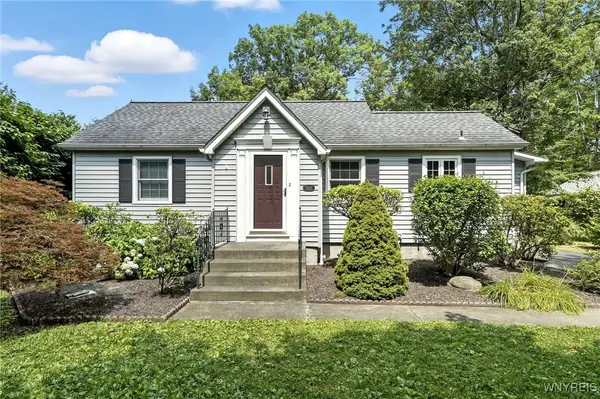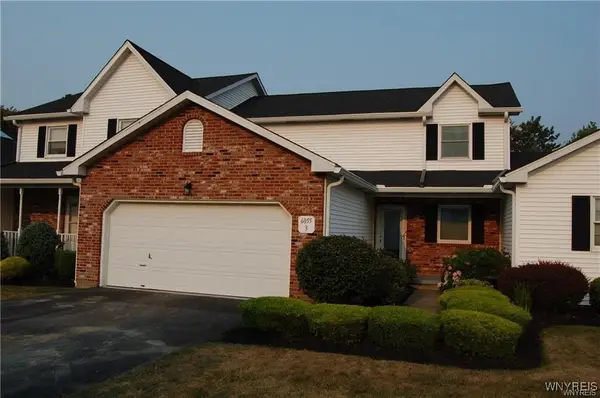3461 Orchard Park Road, Orchard Park, NY 14127
Local realty services provided by:ERA Team VP Real Estate



Listed by:rainbow gerace
Office:wny metro roberts realty
MLS#:B1617144
Source:NY_GENRIS
Price summary
- Price:$249,999
- Price per sq. ft.:$211.15
About this home
Welcome to this beautifully updated and well loved 2-bedroom, 1.5-bath RANCH nestled on a nearly .75-acre park-like lot ~ in the highly desirable Orchard Park community. This home offers handicap accessibility, including a ramped entry through the garage, wide doorways, and a thoughtful single-level layout—perfect for comfortable, easy living. Inside, you will find a bright and open floor plan featuring a fully updated accessible kitchen with modern cabinetry, solid surface countertops, and newer stainless steel appliances. The renovated full bathroom includes warm, stylish and accessible finishes. Two spacious bedrooms and a convenient half bath round out the main floor. A full dry basement offers excellent storage. The oversized 2.5-car garage is heated and is perfect for vehicles, tools, and hobbies. Updates include a new roof (2024) and hot water tank replaced within the last 5 years ~ giving you peace of mind for years to come. Outdoors, enjoy the privacy of a quiet .75-acre lot with mature trees, open green space, the tranquility of a waterfall, and a patio perfect for relaxing or entertaining. Located just minutes from shops, restaurants, and parks, this move-in ready gem combines modern updates, accessibility, and location in one exceptional package. This home is a rare find that blends practicality with charm. Do not miss this opportunity to make this house your home! Showings begin at the open house on Friday, July 11 at 5 - 7 pm. There will also be additional open houses on Sat. July 12, and Sun. July 13th from 1-3 pm on both days. There are no private showings. Highest and best offers are due on Mon. July 14th at 10 am.
Contact an agent
Home facts
- Year built:1954
- Listing Id #:B1617144
- Added:36 day(s) ago
- Updated:August 14, 2025 at 07:26 AM
Rooms and interior
- Bedrooms:2
- Total bathrooms:2
- Full bathrooms:1
- Half bathrooms:1
- Living area:1,184 sq. ft.
Heating and cooling
- Cooling:Central Air
- Heating:Baseboard, Gas, Hot Water
Structure and exterior
- Roof:Asphalt
- Year built:1954
- Building area:1,184 sq. ft.
- Lot area:0.6 Acres
Utilities
- Water:Connected, Public, Water Connected
- Sewer:Connected, Sewer Connected
Finances and disclosures
- Price:$249,999
- Price per sq. ft.:$211.15
- Tax amount:$5,936
New listings near 3461 Orchard Park Road
- New
 $229,900Active3 beds 1 baths1,557 sq. ft.
$229,900Active3 beds 1 baths1,557 sq. ft.471 Hillside Avenue, Orchard Park, NY 14127
MLS# B1630347Listed by: PARK REALTY OF WNY LLC - Open Sat, 2 to 4pmNew
 Listed by ERA$249,000Active3 beds 2 baths1,579 sq. ft.
Listed by ERA$249,000Active3 beds 2 baths1,579 sq. ft.5061 Ellicott Road, Orchard Park, NY 14127
MLS# B1629163Listed by: HUNT REAL ESTATE CORPORATION - New
 $119,999Active0.73 Acres
$119,999Active0.73 AcresWashington Avenue, Orchard Park, NY 14127
MLS# B1628290Listed by: ICONIC REAL ESTATE  $205,900Pending2 beds 2 baths1,390 sq. ft.
$205,900Pending2 beds 2 baths1,390 sq. ft.5291 Chestnut Ridge Road #E, Orchard Park, NY 14127
MLS# B1629209Listed by: WNY METRO ROBERTS REALTY- New
 $299,900Active2 beds 1 baths952 sq. ft.
$299,900Active2 beds 1 baths952 sq. ft.6218 Armor Duells Road, Orchard Park, NY 14127
MLS# B1629539Listed by: BUFFALO HOME SELLERS LLC - New
 Listed by ERA$179,900Active3 beds 2 baths1,292 sq. ft.
Listed by ERA$179,900Active3 beds 2 baths1,292 sq. ft.144 Stepping Stone Lane, Orchard Park, NY 14127
MLS# B1629193Listed by: ERA TEAM VP REAL ESTATE - ARCADE  $225,000Pending3 beds 2 baths1,320 sq. ft.
$225,000Pending3 beds 2 baths1,320 sq. ft.105 Carriage Drive #2, Orchard Park, NY 14127
MLS# B1628994Listed by: HOWARD HANNA WNY INC.- Open Sat, 11am to 1pmNew
 $299,900Active3 beds 3 baths1,616 sq. ft.
$299,900Active3 beds 3 baths1,616 sq. ft.6055 Quaker Hollow Road #3, Orchard Park, NY 14127
MLS# B1628998Listed by: 716 REALTY GROUP WNY LLC - New
 $620,000Active4 beds 4 baths3,011 sq. ft.
$620,000Active4 beds 4 baths3,011 sq. ft.42 Fox Chapel Drive, Orchard Park, NY 14127
MLS# B1628891Listed by: WNY METRO ROBERTS REALTY  $439,900Pending4 beds 3 baths2,360 sq. ft.
$439,900Pending4 beds 3 baths2,360 sq. ft.4 Tanglewood Drive E, Orchard Park, NY 14127
MLS# B1621565Listed by: HOWARD HANNA WNY INC.

