350 Stonehenge Drive, Orchard Park, NY 14127
Local realty services provided by:HUNT Real Estate ERA
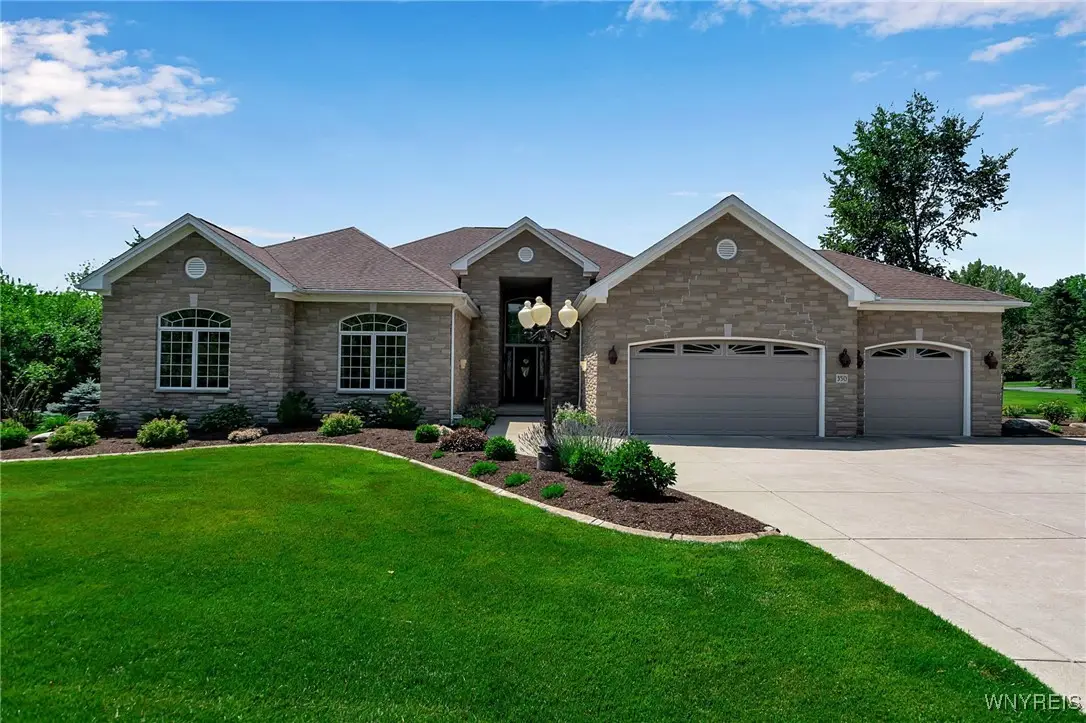

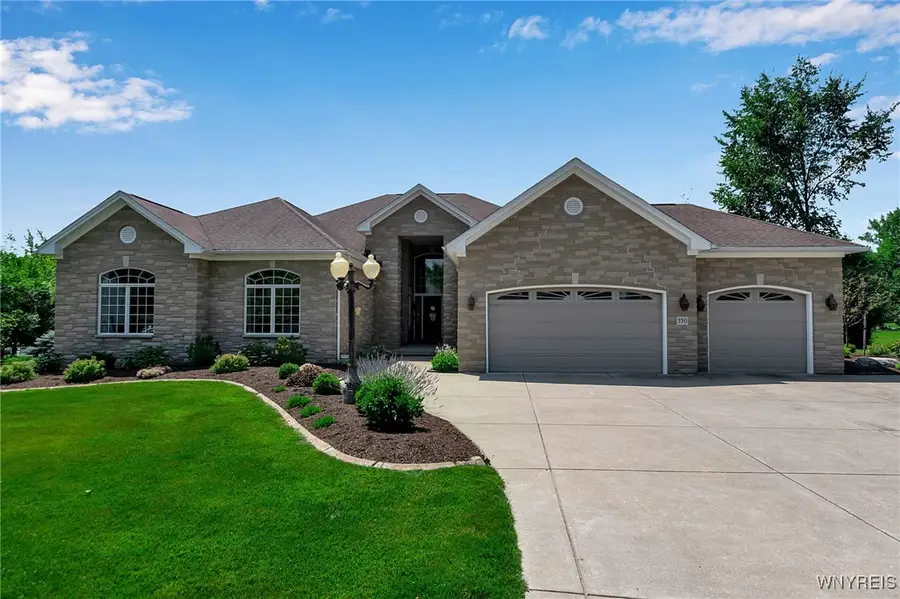
350 Stonehenge Drive,Orchard Park, NY 14127
$987,500
- 4 Beds
- 3 Baths
- 3,530 sq. ft.
- Single family
- Pending
Listed by:karen baker levin
Office:howard hanna wny inc
MLS#:B1619551
Source:NY_GENRIS
Price summary
- Price:$987,500
- Price per sq. ft.:$279.75
About this home
Spectacular 4-bedroom Ranch filled with amazing architectural features and stunning detail and design.
This custom built home showcases special spaces to entertain, magnificent moldings, quality craftsmanship, and fine finishes and fixtures. From the elegant entranceway to the spectacular owner's suite complete with his and her closets and gorgeous glamour bath. Every room is decorated with designer paint colors and decor.
The open floor plan boasts gleaming hardwoods, walls of windows, detailed ceilings, formal living and dining area, a gourmet kitchen along with a cozy sitting room, nice sized bedrooms, pretty powder room, and first floor laundry.
The full basement adds endless opportunities for work, study and play.
Summer celebrations are a breeze with the beautiful private covered patio and glorious gardens.
Just minutes outside the village of OP and close to all conveniences.
Newer landscaping front and back, new flagstone path / steps in the backyard, new alarm system, new HVAC, new tankless hot water tank, new gladiator organizing system in the heated garage. I’d like to Welcome you to your home!
Contact an agent
Home facts
- Year built:2010
- Listing Id #:B1619551
- Added:38 day(s) ago
- Updated:August 14, 2025 at 07:26 AM
Rooms and interior
- Bedrooms:4
- Total bathrooms:3
- Full bathrooms:2
- Half bathrooms:1
- Living area:3,530 sq. ft.
Heating and cooling
- Cooling:Central Air, Zoned
- Heating:Forced Air, Gas, Zoned
Structure and exterior
- Roof:Asphalt
- Year built:2010
- Building area:3,530 sq. ft.
- Lot area:1.08 Acres
Utilities
- Water:Connected, Public, Water Connected
- Sewer:Connected, Sewer Connected
Finances and disclosures
- Price:$987,500
- Price per sq. ft.:$279.75
- Tax amount:$20,832
New listings near 350 Stonehenge Drive
- New
 $229,900Active3 beds 1 baths1,557 sq. ft.
$229,900Active3 beds 1 baths1,557 sq. ft.471 Hillside Avenue, Orchard Park, NY 14127
MLS# B1630347Listed by: PARK REALTY OF WNY LLC - Open Sat, 2 to 4pmNew
 Listed by ERA$249,000Active3 beds 2 baths1,579 sq. ft.
Listed by ERA$249,000Active3 beds 2 baths1,579 sq. ft.5061 Ellicott Road, Orchard Park, NY 14127
MLS# B1629163Listed by: HUNT REAL ESTATE CORPORATION - New
 $119,999Active0.73 Acres
$119,999Active0.73 AcresWashington Avenue, Orchard Park, NY 14127
MLS# B1628290Listed by: ICONIC REAL ESTATE 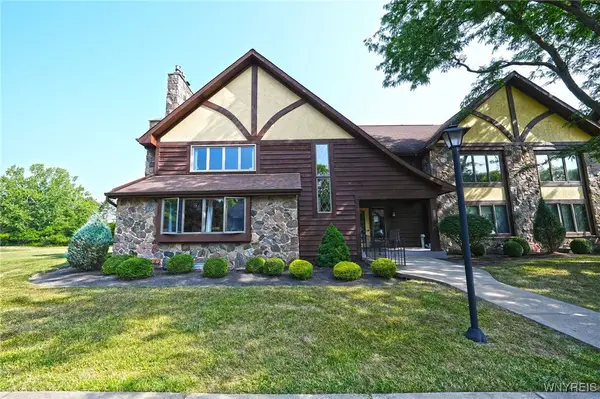 $205,900Pending2 beds 2 baths1,390 sq. ft.
$205,900Pending2 beds 2 baths1,390 sq. ft.5291 Chestnut Ridge Road #E, Orchard Park, NY 14127
MLS# B1629209Listed by: WNY METRO ROBERTS REALTY- New
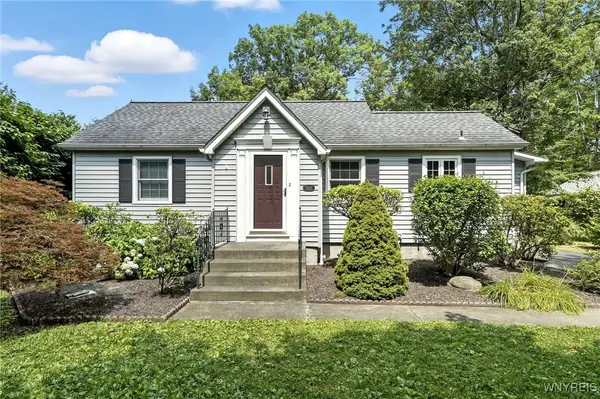 $299,900Active2 beds 1 baths952 sq. ft.
$299,900Active2 beds 1 baths952 sq. ft.6218 Armor Duells Road, Orchard Park, NY 14127
MLS# B1629539Listed by: BUFFALO HOME SELLERS LLC - New
 Listed by ERA$179,900Active3 beds 2 baths1,292 sq. ft.
Listed by ERA$179,900Active3 beds 2 baths1,292 sq. ft.144 Stepping Stone Lane, Orchard Park, NY 14127
MLS# B1629193Listed by: ERA TEAM VP REAL ESTATE - ARCADE  $225,000Pending3 beds 2 baths1,320 sq. ft.
$225,000Pending3 beds 2 baths1,320 sq. ft.105 Carriage Drive #2, Orchard Park, NY 14127
MLS# B1628994Listed by: HOWARD HANNA WNY INC.- Open Sat, 11am to 1pmNew
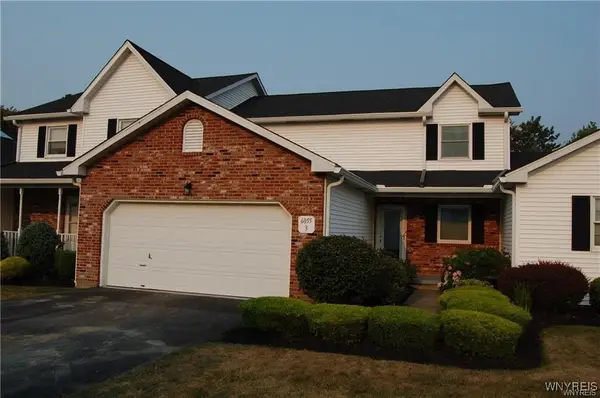 $299,900Active3 beds 3 baths1,616 sq. ft.
$299,900Active3 beds 3 baths1,616 sq. ft.6055 Quaker Hollow Road #3, Orchard Park, NY 14127
MLS# B1628998Listed by: 716 REALTY GROUP WNY LLC - New
 $620,000Active4 beds 4 baths3,011 sq. ft.
$620,000Active4 beds 4 baths3,011 sq. ft.42 Fox Chapel Drive, Orchard Park, NY 14127
MLS# B1628891Listed by: WNY METRO ROBERTS REALTY  $439,900Pending4 beds 3 baths2,360 sq. ft.
$439,900Pending4 beds 3 baths2,360 sq. ft.4 Tanglewood Drive E, Orchard Park, NY 14127
MLS# B1621565Listed by: HOWARD HANNA WNY INC.

