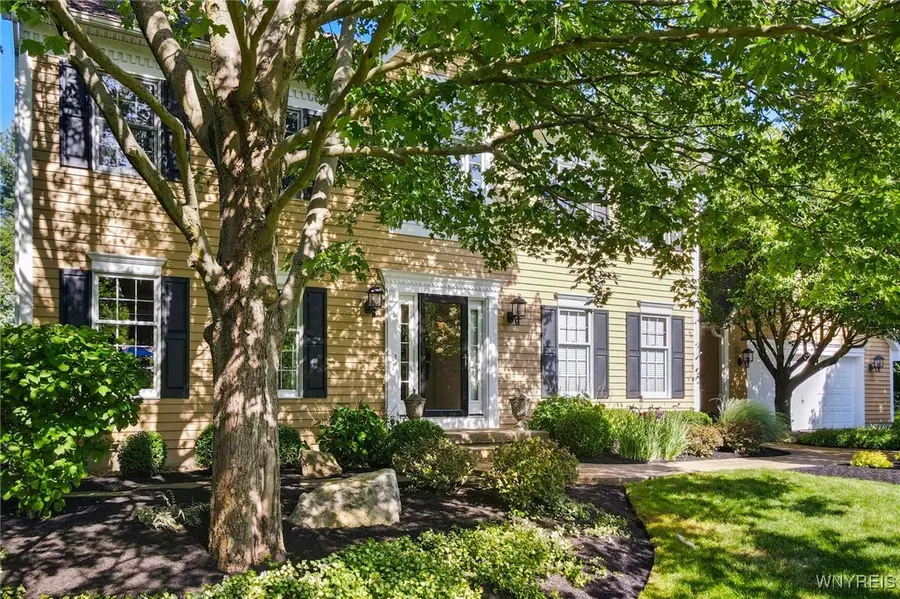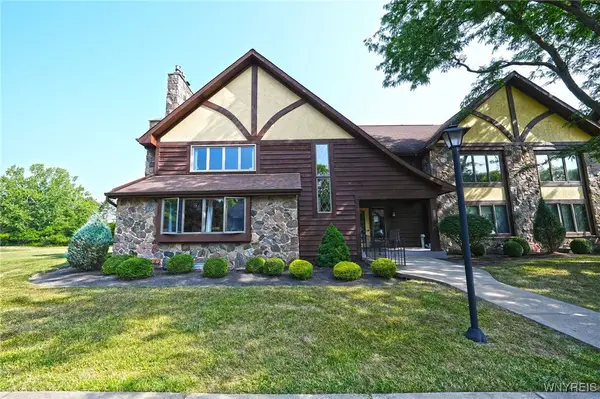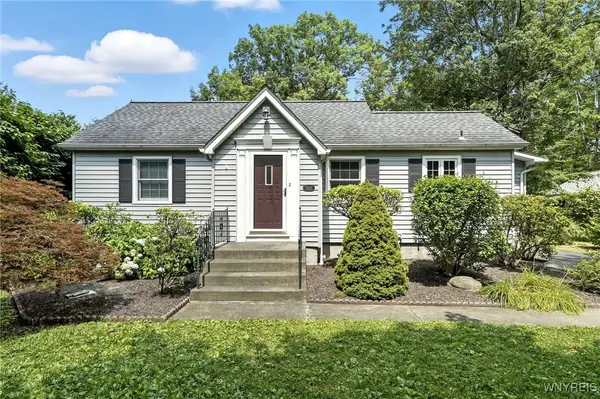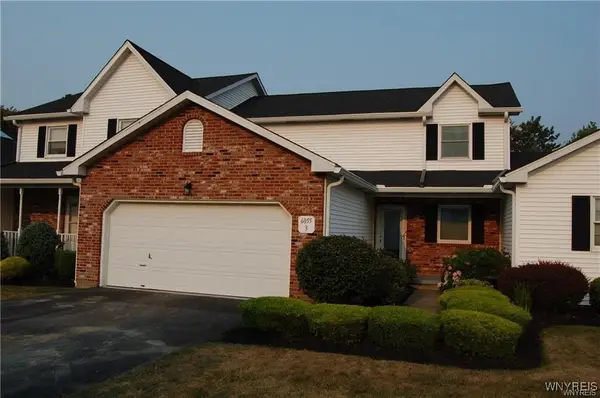43 Braunview Way, Orchard Park, NY 14127
Local realty services provided by:HUNT Real Estate ERA



Listed by:kevin johnson
Office:thomas j. johnson realty, llc.
MLS#:B1617181
Source:NY_GENRIS
Price summary
- Price:$795,000
- Price per sq. ft.:$239.53
About this home
Don’t miss this fantastic opportunity in the established and mature Braunview Estates, where this Thomas Johnson-built colonial has been fabulously maintained by its original owners. The timeless exterior features beautiful cedar siding in perfect condition, aluminum-wrapped soffits and facia minimizing maintenance, a sharp dentil molding detail, charming cottage style Marvin double-hung windows, and a picturesque covered front porch adjacent to the convenient second entrance. Upon entering, one is welcomed by the airy two story foyer with oak staircase and rich oak hardwoods that extend through the kitchen and into the family room. Adjacent to the foyer is a spacious office with built-in cherry bookcases offering a quiet retreat. Large formal living and dining rooms feature crown molding and wainscoting, and a lovely bay window provides a pictorial view of the scenic back yard. At the heart of the home is a recently remodeled white kitchen with stainless steel appliances, stunning countertops, gorgeous herringbone backsplash, and a massive island with seating for five. Anchoring the space is a brick, double-sided woodburning fireplace with raised hearths on either side. Opposite the kitchen is the expansive family room boasting loads of natural light, an attractive Palladian window at the rear, cathedral ceiling, and a clever outwardly-projected built-in entertainment center. Between the kitchen and garage is a convenient breezeway, also adjacent to the laundry. The spacious primary suite boasts a tray ceiling and a timeless primary bath with double vanities and jacuzzi tub. Three other bedrooms are all amply sized and share a convenient compartmentalized bath. Over the garage is easily accessed storage from the second floor. The high and dry basement features a nice, finished space at the bottom of the stairs, as well as loads of storage and more opportunity for recreational space, if desired. The private backyard features mature landscaping and is highlighted with a stunning stone patio, easily accessed via sliding glass doors from both the dinette and family room. Move right in to this timeless and classic home in one of Orchard Park’s finest neighborhoods.
Contact an agent
Home facts
- Year built:1990
- Listing Id #:B1617181
- Added:51 day(s) ago
- Updated:August 14, 2025 at 07:26 AM
Rooms and interior
- Bedrooms:4
- Total bathrooms:3
- Full bathrooms:2
- Half bathrooms:1
- Living area:3,319 sq. ft.
Heating and cooling
- Cooling:Central Air
- Heating:Forced Air, Gas
Structure and exterior
- Roof:Asphalt, Pitched, Shingle
- Year built:1990
- Building area:3,319 sq. ft.
Schools
- High school:Orchard Park High
- Middle school:Orchard Park Middle
- Elementary school:Eggert Road Elementary
Utilities
- Water:Connected, Public, Water Connected
- Sewer:Connected, Sewer Connected
Finances and disclosures
- Price:$795,000
- Price per sq. ft.:$239.53
- Tax amount:$13,894
New listings near 43 Braunview Way
- New
 $229,900Active3 beds 1 baths1,557 sq. ft.
$229,900Active3 beds 1 baths1,557 sq. ft.471 Hillside Avenue, Orchard Park, NY 14127
MLS# B1630347Listed by: PARK REALTY OF WNY LLC - Open Sat, 2 to 4pmNew
 Listed by ERA$249,000Active3 beds 2 baths1,579 sq. ft.
Listed by ERA$249,000Active3 beds 2 baths1,579 sq. ft.5061 Ellicott Road, Orchard Park, NY 14127
MLS# B1629163Listed by: HUNT REAL ESTATE CORPORATION - New
 $119,999Active0.73 Acres
$119,999Active0.73 AcresWashington Avenue, Orchard Park, NY 14127
MLS# B1628290Listed by: ICONIC REAL ESTATE  $205,900Pending2 beds 2 baths1,390 sq. ft.
$205,900Pending2 beds 2 baths1,390 sq. ft.5291 Chestnut Ridge Road #E, Orchard Park, NY 14127
MLS# B1629209Listed by: WNY METRO ROBERTS REALTY- New
 $299,900Active2 beds 1 baths952 sq. ft.
$299,900Active2 beds 1 baths952 sq. ft.6218 Armor Duells Road, Orchard Park, NY 14127
MLS# B1629539Listed by: BUFFALO HOME SELLERS LLC - New
 Listed by ERA$179,900Active3 beds 2 baths1,292 sq. ft.
Listed by ERA$179,900Active3 beds 2 baths1,292 sq. ft.144 Stepping Stone Lane, Orchard Park, NY 14127
MLS# B1629193Listed by: ERA TEAM VP REAL ESTATE - ARCADE  $225,000Pending3 beds 2 baths1,320 sq. ft.
$225,000Pending3 beds 2 baths1,320 sq. ft.105 Carriage Drive #2, Orchard Park, NY 14127
MLS# B1628994Listed by: HOWARD HANNA WNY INC.- Open Sat, 11am to 1pmNew
 $299,900Active3 beds 3 baths1,616 sq. ft.
$299,900Active3 beds 3 baths1,616 sq. ft.6055 Quaker Hollow Road #3, Orchard Park, NY 14127
MLS# B1628998Listed by: 716 REALTY GROUP WNY LLC - New
 $620,000Active4 beds 4 baths3,011 sq. ft.
$620,000Active4 beds 4 baths3,011 sq. ft.42 Fox Chapel Drive, Orchard Park, NY 14127
MLS# B1628891Listed by: WNY METRO ROBERTS REALTY  $439,900Pending4 beds 3 baths2,360 sq. ft.
$439,900Pending4 beds 3 baths2,360 sq. ft.4 Tanglewood Drive E, Orchard Park, NY 14127
MLS# B1621565Listed by: HOWARD HANNA WNY INC.

