4812 California Road, Orchard Park, NY 14127
Local realty services provided by:ERA Team VP Real Estate
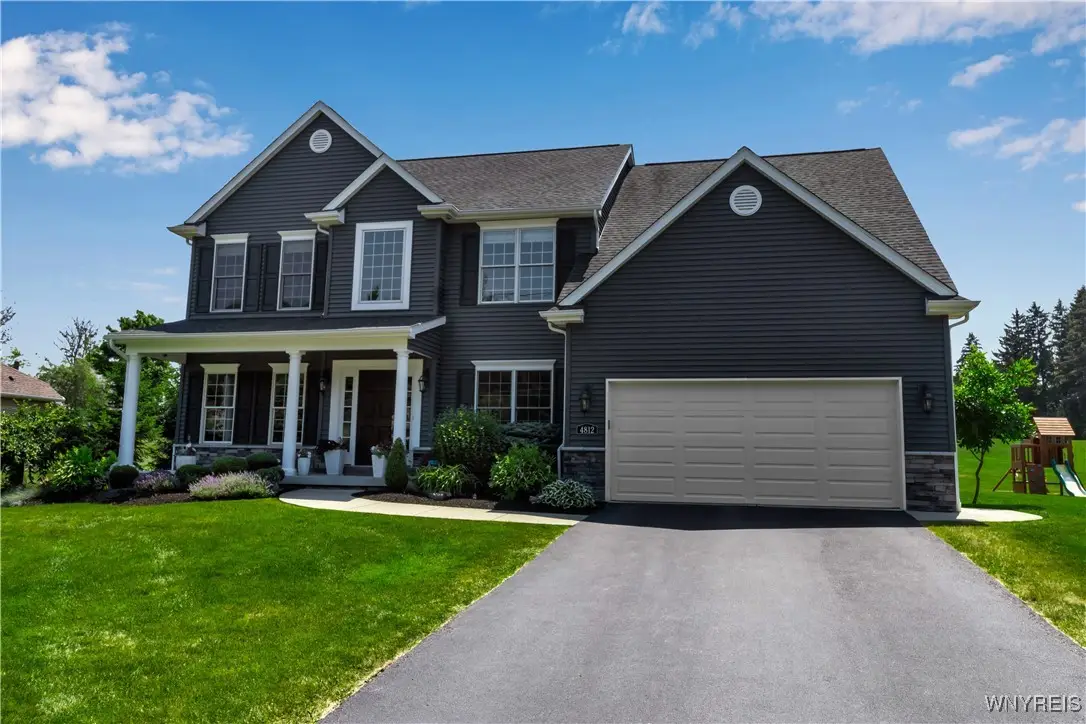
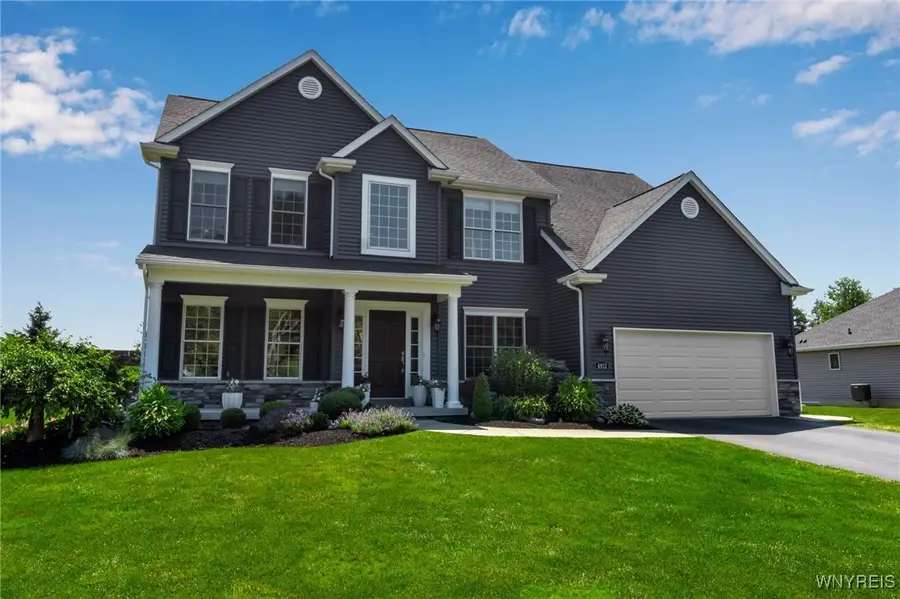
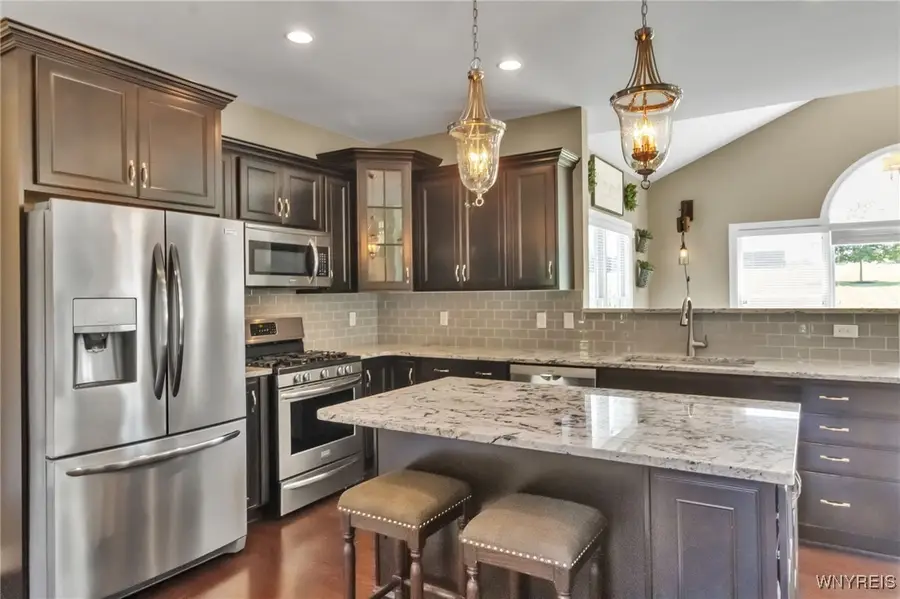
4812 California Road,Orchard Park, NY 14127
$699,900
- 4 Beds
- 3 Baths
- 2,630 sq. ft.
- Single family
- Pending
Listed by:melissa ann liberatore
Office:keller williams realty lancaster
MLS#:B1617503
Source:NY_GENRIS
Price summary
- Price:$699,900
- Price per sq. ft.:$266.12
About this home
Why wait to build when you can move right into this meticulously maintained 2016 Forbes Capretto-built home? This stunning residence features upgraded midnight surf exterior accented by stonework, a welcoming front porch, and a spacious two-car garage. Inside, you’ll be greeted by a two story foyer, gleaming hardwood floors and French doors leading to a private home office. The main floor boasts a formal living room, a cozy sitting area, an expansive kitchen with granite countertops, rich dark cabinetry, a walk-in pantry, bar area, great room and a sunlit morning room—ideal for entertaining.
The open-concept layout flows seamlessly into the dramatic great room with soaring 20+ foot ceilings and gorgeous windows adorned with plantation shutters. Upstairs you’ll find four generously sized bedrooms and two and a half baths, including a serene primary suite and walk in closet with custom California closet system. Enjoy outdoor living on the maintenance-free deck which is partially covered, overlooking a 1 acre yard. Additional highlights include a walk in pantry, private laundry room with direct access to a fenced in area. Don't miss all of the upgrades in this home!! Conveniently located on a quiet part of California and close to all amenities- Highmark Stadium, Chestnut Ridge, OP & Hamburg Village, shopping, restaurants and moments from 219 freeway access. Showings begin Thursday 7/10 at 10AM, offers will be reviewed as they are received.
Contact an agent
Home facts
- Year built:2015
- Listing Id #:B1617503
- Added:41 day(s) ago
- Updated:August 19, 2025 at 07:27 AM
Rooms and interior
- Bedrooms:4
- Total bathrooms:3
- Full bathrooms:2
- Half bathrooms:1
- Living area:2,630 sq. ft.
Heating and cooling
- Cooling:Central Air
- Heating:Forced Air, Gas
Structure and exterior
- Roof:Asphalt
- Year built:2015
- Building area:2,630 sq. ft.
- Lot area:0.76 Acres
Schools
- High school:Orchard Park High
- Middle school:Orchard Park Middle
- Elementary school:Windom Elementary
Utilities
- Water:Connected, Public, Water Connected
- Sewer:Connected, Sewer Connected
Finances and disclosures
- Price:$699,900
- Price per sq. ft.:$266.12
- Tax amount:$13,410
New listings near 4812 California Road
- Open Wed, 5:30 to 7:30pmNew
 $439,900Active5 beds 3 baths2,022 sq. ft.
$439,900Active5 beds 3 baths2,022 sq. ft.6731 Webster Road, Orchard Park, NY 14127
MLS# B1629246Listed by: KELLER WILLIAMS REALTY WNY  $229,900Pending3 beds 1 baths1,557 sq. ft.
$229,900Pending3 beds 1 baths1,557 sq. ft.471 Hillside Avenue, Orchard Park, NY 14127
MLS# B1630347Listed by: PARK REALTY OF WNY LLC- New
 Listed by ERA$249,000Active3 beds 2 baths1,579 sq. ft.
Listed by ERA$249,000Active3 beds 2 baths1,579 sq. ft.5061 Ellicott Road, Orchard Park, NY 14127
MLS# B1629163Listed by: HUNT REAL ESTATE CORPORATION  $119,999Active0.73 Acres
$119,999Active0.73 AcresWashington Avenue, Orchard Park, NY 14127
MLS# B1628290Listed by: ICONIC REAL ESTATE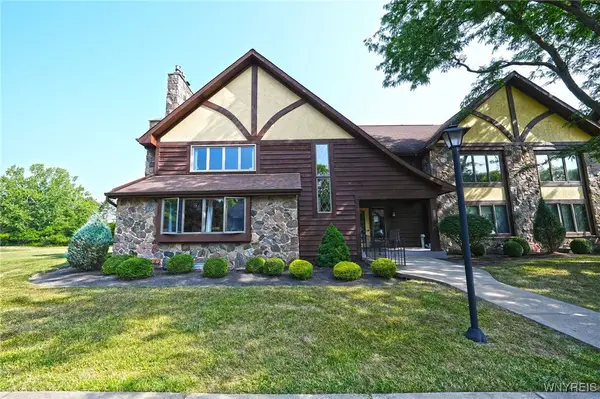 $205,900Pending2 beds 2 baths1,390 sq. ft.
$205,900Pending2 beds 2 baths1,390 sq. ft.5291 Chestnut Ridge Road #E, Orchard Park, NY 14127
MLS# B1629209Listed by: WNY METRO ROBERTS REALTY- New
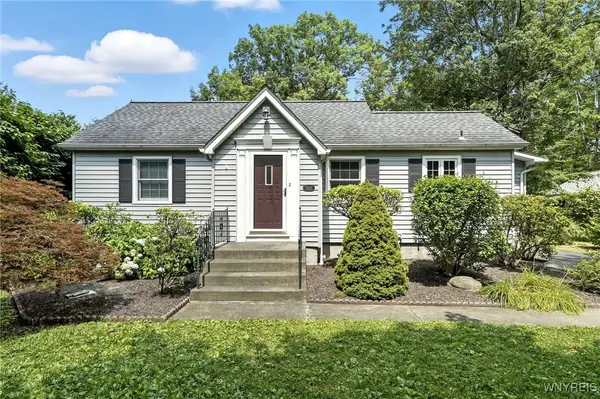 $299,900Active2 beds 1 baths952 sq. ft.
$299,900Active2 beds 1 baths952 sq. ft.6218 Armor Duells Road, Orchard Park, NY 14127
MLS# B1629539Listed by: BUFFALO HOME SELLERS LLC - New
 Listed by ERA$179,900Active3 beds 2 baths1,292 sq. ft.
Listed by ERA$179,900Active3 beds 2 baths1,292 sq. ft.144 Stepping Stone Lane, Orchard Park, NY 14127
MLS# B1629193Listed by: ERA TEAM VP REAL ESTATE - ARCADE  $225,000Pending3 beds 2 baths1,320 sq. ft.
$225,000Pending3 beds 2 baths1,320 sq. ft.105 Carriage Drive #2, Orchard Park, NY 14127
MLS# B1628994Listed by: HOWARD HANNA WNY INC.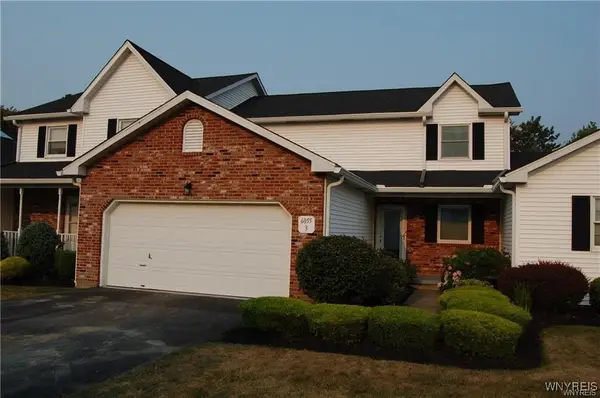 $299,900Active3 beds 3 baths1,616 sq. ft.
$299,900Active3 beds 3 baths1,616 sq. ft.6055 Quaker Hollow Road #3, Orchard Park, NY 14127
MLS# B1628998Listed by: 716 REALTY GROUP WNY LLC $620,000Active4 beds 4 baths3,011 sq. ft.
$620,000Active4 beds 4 baths3,011 sq. ft.42 Fox Chapel Drive, Orchard Park, NY 14127
MLS# B1628891Listed by: WNY METRO ROBERTS REALTY

