5230 S Freeman Road, Orchard Park, NY 14127
Local realty services provided by:HUNT Real Estate ERA
5230 S Freeman Road,Orchard Park, NY 14127
$575,000
- 4 Beds
- 3 Baths
- 3,028 sq. ft.
- Single family
- Pending
Listed by:david coric
Office:keller williams realty lancaster
MLS#:B1629671
Source:NY_GENRIS
Price summary
- Price:$575,000
- Price per sq. ft.:$189.89
About this home
Stunning Custom Home in Orchard Park – Move-In Ready & Packed with Upgrades!
Welcome to 5230 South Freeman Road, a custom-built Julius Blum Builders masterpiece offering over 3,000 sq ft of spacious living on a picturesque 1.6-acre lot in the highly rated Orchard Park Central School District. This home combines timeless craftsmanship with today’s most desired features.
Step inside to find a freshly repainted interior, new LVP flooring in the kitchen, and brand-new carpet in the family room. The open-concept eat-in kitchen flows effortlessly into the family room with soaring cathedral ceilings and dramatic views of the second-floor library—an entertainer’s dream. The primary suite features a flexible layout with a separate room accessed via pocket doors, plus a private ensuite bathroom with a luxurious soaking tub and separate shower, creating the ultimate retreat. A first-floor laundry and central vacuum system add everyday convenience.
Outdoors, the front yard boasts a custom-built garden wall adorned with gorgeous hostas and perennials. Entertain on the two-tier back deck overlooking the fenced backyard and private wooded lot, offering unmatched privacy and space. The basement features 8 ft ceilings and abundant built-in storage, ideal for hobbies, a workshop, or future finishing.
Major updates include Stanek windows (2018) with transferable warranty and a new HVAC and central air system (2023) for peace of mind. The oversized 2.5-car garage provides extra room for vehicles, tools, or toys.
All of this is just minutes from the 219 and only 20 minutes to downtown Buffalo, providing the perfect balance of country-like privacy with quick access to shopping, dining, and entertainment. Be sure to explore the 3D Virtual Tour for a complete experience!
Showings begin on Sunday 8/24 at 10 AM, after the open house.
Contact an agent
Home facts
- Year built:1986
- Listing ID #:B1629671
- Added:59 day(s) ago
- Updated:October 21, 2025 at 07:30 AM
Rooms and interior
- Bedrooms:4
- Total bathrooms:3
- Full bathrooms:2
- Half bathrooms:1
- Living area:3,028 sq. ft.
Heating and cooling
- Cooling:Central Air
- Heating:Forced Air, Gas
Structure and exterior
- Roof:Asphalt, Shingle
- Year built:1986
- Building area:3,028 sq. ft.
- Lot area:1.66 Acres
Schools
- High school:Orchard Park High
- Middle school:Orchard Park Middle
- Elementary school:Ellicott Road Elementary
Utilities
- Water:Connected, Public, Water Connected
- Sewer:Connected, Sewer Connected
Finances and disclosures
- Price:$575,000
- Price per sq. ft.:$189.89
- Tax amount:$11,300
New listings near 5230 S Freeman Road
- New
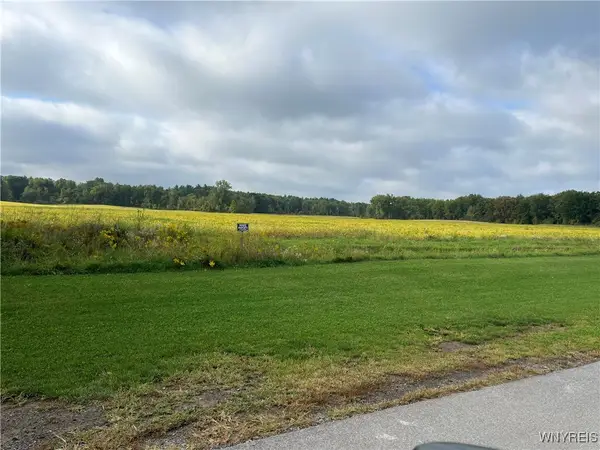 $45,000Active121 Acres
$45,000Active121 Acres4724 California Road, Orchard Park, NY 14127
MLS# B1646061Listed by: RE/MAX PRECISION - New
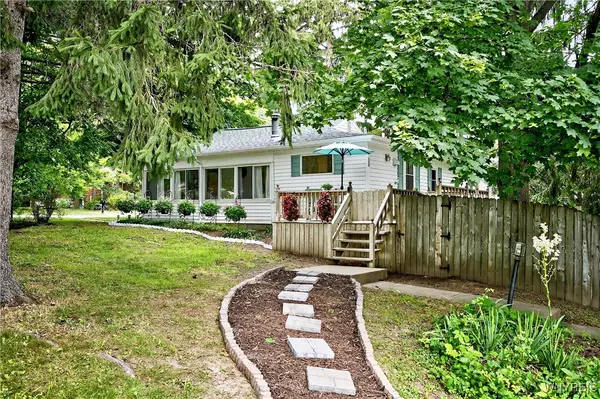 $249,000Active2 beds 1 baths1,111 sq. ft.
$249,000Active2 beds 1 baths1,111 sq. ft.7017 Quaker Road, Orchard Park, NY 14127
MLS# B1645944Listed by: GURNEY BECKER & BOURNE - New
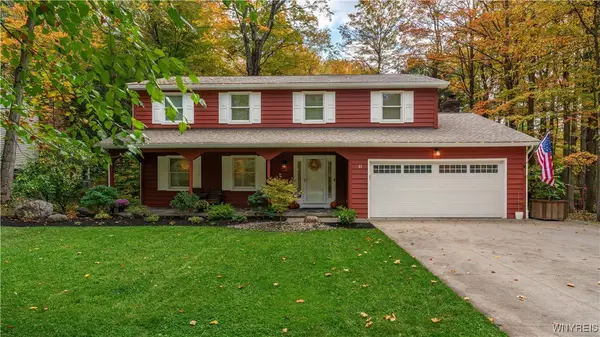 $560,000Active5 beds 3 baths2,435 sq. ft.
$560,000Active5 beds 3 baths2,435 sq. ft.83 Briar Hill Road, Orchard Park, NY 14127
MLS# B1645732Listed by: REALTY ONE GROUP EMPOWER - New
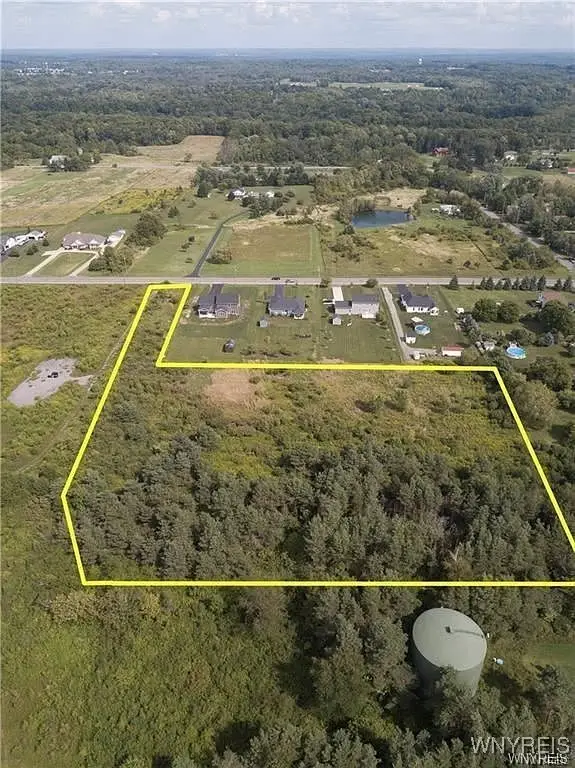 Listed by ERA$199,900Active5.12 Acres
Listed by ERA$199,900Active5.12 Acres3432 Transit Road, Orchard Park, NY 14127
MLS# B1645121Listed by: HUNT REAL ESTATE CORPORATION - New
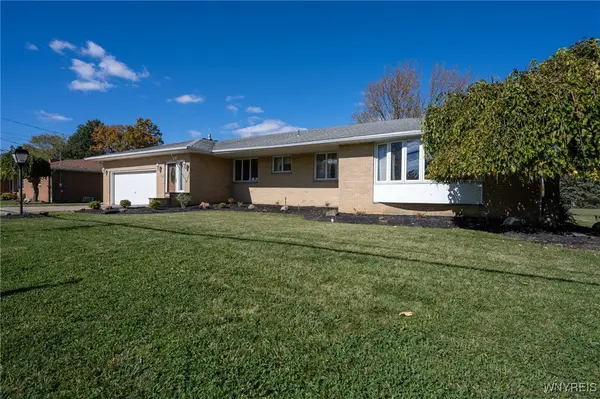 $339,900Active3 beds 3 baths2,050 sq. ft.
$339,900Active3 beds 3 baths2,050 sq. ft.480 Lakeview Avenue, Orchard Park, NY 14127
MLS# B1644367Listed by: WNY METRO ROBERTS REALTY - New
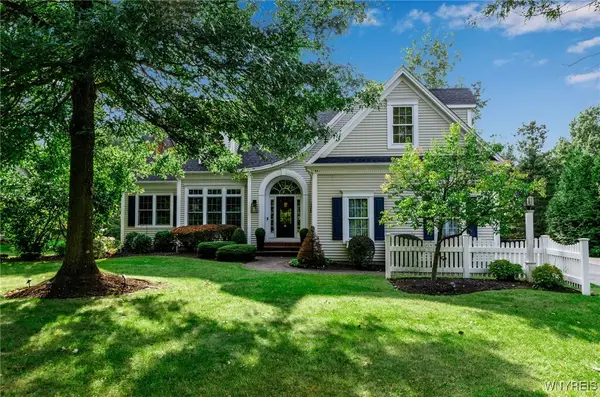 $888,000Active5 beds 3 baths3,373 sq. ft.
$888,000Active5 beds 3 baths3,373 sq. ft.4586 Freeman Road, Orchard Park, NY 14127
MLS# B1645058Listed by: EXP REALTY - New
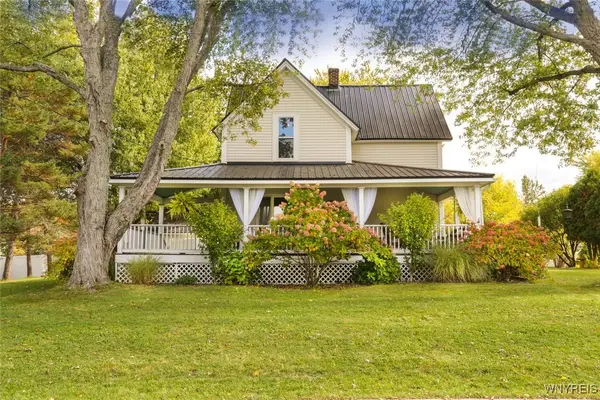 $369,900Active3 beds 2 baths2,066 sq. ft.
$369,900Active3 beds 2 baths2,066 sq. ft.3217 Baker Road, Orchard Park, NY 14127
MLS# B1644412Listed by: EMPRISE REALTY GROUP, LLC  $1,350,000Active4 beds 5 baths4,202 sq. ft.
$1,350,000Active4 beds 5 baths4,202 sq. ft.19 Kestrel Court, Orchard Park, NY 14127
MLS# B1620783Listed by: FORBES CAPRETTO HOMES- New
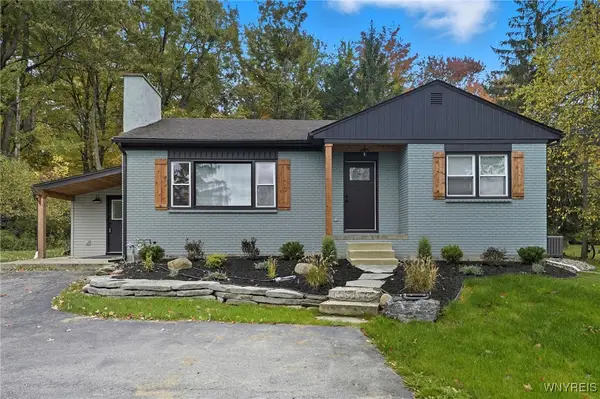 Listed by ERA$325,000Active2 beds 2 baths1,174 sq. ft.
Listed by ERA$325,000Active2 beds 2 baths1,174 sq. ft.6305 Milestrip Road, Orchard Park, NY 14127
MLS# B1644467Listed by: HUNT REAL ESTATE CORPORATION - New
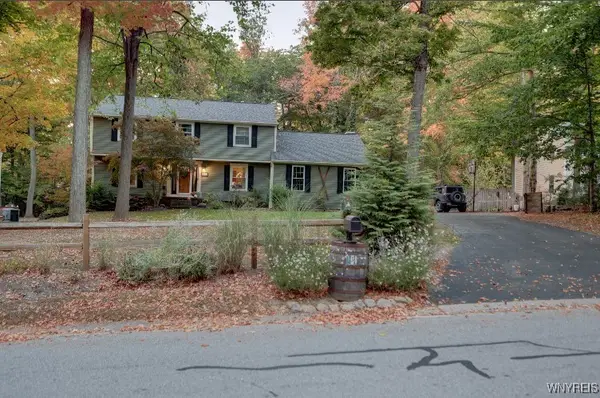 $569,000Active4 beds 2 baths2,284 sq. ft.
$569,000Active4 beds 2 baths2,284 sq. ft.138 Tanglewood Drive W, Orchard Park, NY 14127
MLS# B1644623Listed by: HOMECOIN.COM
