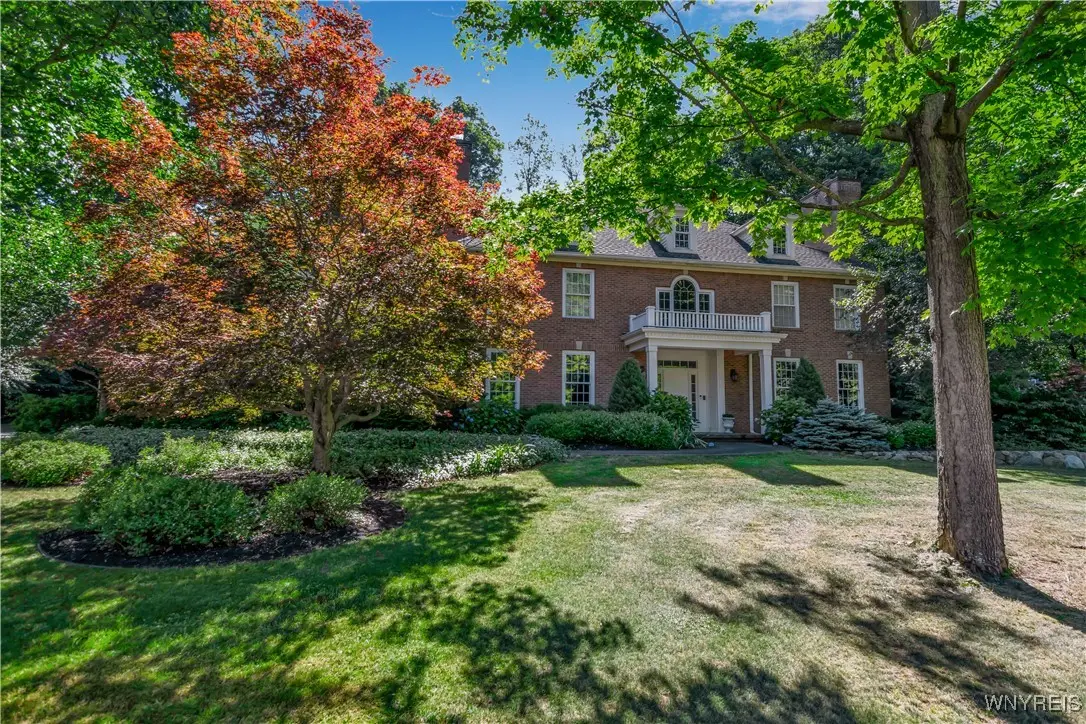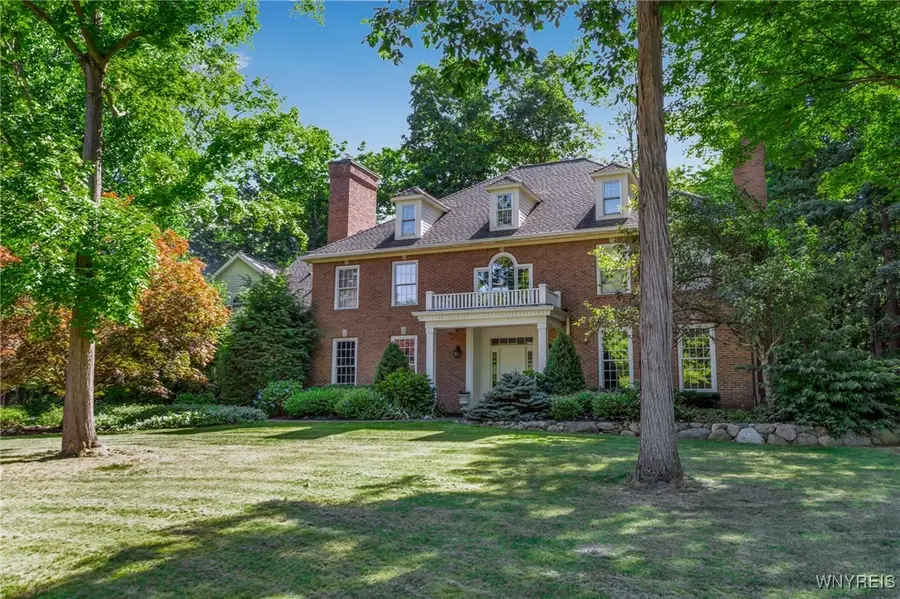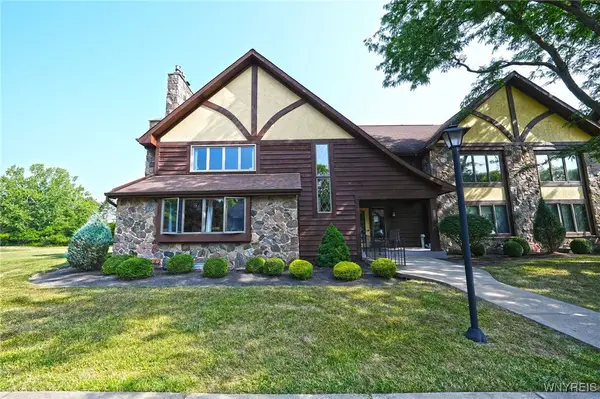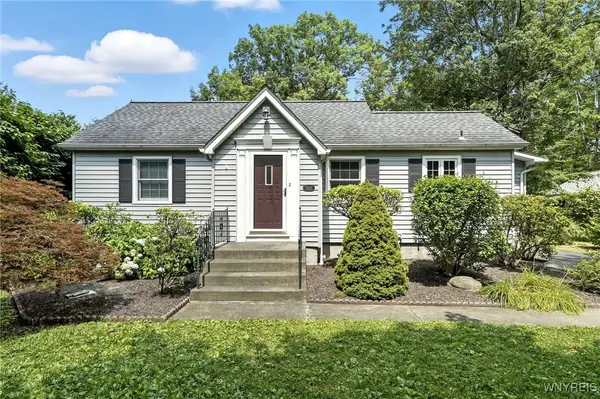53 Hillsboro Drive, Orchard Park, NY 14127
Local realty services provided by:HUNT Real Estate ERA



Listed by:melissa ann liberatore
Office:keller williams realty lancaster
MLS#:B1592019
Source:NY_GENRIS
Price summary
- Price:$1,250,000
- Price per sq. ft.:$176.11
About this home
Welcome to this extraordinary custom-built estate spanning over 6,000 square feet, nestled in the prestigious Hillsboro neighborhood of Orchard Park. Designed with timeless elegance and exceptional craftsmanship, this stately brick center-entrance Colonial offers 6 bedrooms and 6.5 baths, blending warmth and functionality.
The expansive layout includes a private first-floor in-law suite, complete with a full bath, kitchenette, garage access, outdoor entry, and a dedicated unfinished basement space.
The recently updated kitchen is a chef’s dream, featuring granite countertops, stainless steel appliances, a walk-in pantry, large center island, built-in desk nook, and a cozy gas fireplace. It seamlessly flows into the expansive deck and private backyard, ideal for indoor-outdoor living.
A grand family room with vaulted ceilings, a second fireplace, wet bar, and exterior doors open to a spacious deck overlooking a serene, wooded landscape. The second floor hosts a generous size primary suite with a fireplace, dual walk-in closets, and a spa-like ensuite bath with a jetted tub and separate shower. Four additional large bedrooms and three full baths complete the upper level.
The fully finished lower level offers a full bath & versatile space for a home theater, fitness studio, or game room, along with abundant storage to meet all your needs.
Set on a secluded, beautifully landscaped lot with mature trees, this home is a private retreat designed for both relaxation and entertaining. With a newer roof (2015) this impeccably maintained residence presents a rare opportunity to own a true luxury property in one of Orchard Park’s most desirable neighborhoods.
Contact an agent
Home facts
- Year built:1988
- Listing Id #:B1592019
- Added:160 day(s) ago
- Updated:August 19, 2025 at 02:50 PM
Rooms and interior
- Bedrooms:6
- Total bathrooms:7
- Full bathrooms:6
- Half bathrooms:1
- Living area:7,098 sq. ft.
Heating and cooling
- Cooling:Central Air
- Heating:Forced Air, Gas
Structure and exterior
- Roof:Asphalt
- Year built:1988
- Building area:7,098 sq. ft.
- Lot area:0.86 Acres
Schools
- High school:Orchard Park High
- Middle school:Orchard Park Middle
- Elementary school:Ellicott Road Elementary
Utilities
- Water:Connected, Public, Water Connected
- Sewer:Connected, Sewer Connected
Finances and disclosures
- Price:$1,250,000
- Price per sq. ft.:$176.11
- Tax amount:$19,260
New listings near 53 Hillsboro Drive
- New
 $219,900Active3 beds 2 baths1,292 sq. ft.
$219,900Active3 beds 2 baths1,292 sq. ft.188 Stepping Stone Lane, Orchard Park, NY 14127
MLS# B1623723Listed by: HOWARD HANNA WNY INC. - New
 $169,900Active10.45 Acres
$169,900Active10.45 AcresOrchard Park Road, Orchard Park, NY 14127
MLS# B1631408Listed by: WNY REAL ESTATE - Open Wed, 5:30 to 7:30pmNew
 $439,900Active5 beds 3 baths2,022 sq. ft.
$439,900Active5 beds 3 baths2,022 sq. ft.6731 Webster Road, Orchard Park, NY 14127
MLS# B1629246Listed by: KELLER WILLIAMS REALTY WNY  $229,900Pending3 beds 1 baths1,557 sq. ft.
$229,900Pending3 beds 1 baths1,557 sq. ft.471 Hillside Avenue, Orchard Park, NY 14127
MLS# B1630347Listed by: PARK REALTY OF WNY LLC- New
 Listed by ERA$249,000Active3 beds 2 baths1,579 sq. ft.
Listed by ERA$249,000Active3 beds 2 baths1,579 sq. ft.5061 Ellicott Road, Orchard Park, NY 14127
MLS# B1629163Listed by: HUNT REAL ESTATE CORPORATION  $119,999Active0.73 Acres
$119,999Active0.73 AcresWashington Avenue, Orchard Park, NY 14127
MLS# B1628290Listed by: ICONIC REAL ESTATE $205,900Pending2 beds 2 baths1,390 sq. ft.
$205,900Pending2 beds 2 baths1,390 sq. ft.5291 Chestnut Ridge Road #E, Orchard Park, NY 14127
MLS# B1629209Listed by: WNY METRO ROBERTS REALTY- New
 $299,900Active2 beds 1 baths952 sq. ft.
$299,900Active2 beds 1 baths952 sq. ft.6218 Armor Duells Road, Orchard Park, NY 14127
MLS# B1629539Listed by: BUFFALO HOME SELLERS LLC - New
 Listed by ERA$179,900Active3 beds 2 baths1,292 sq. ft.
Listed by ERA$179,900Active3 beds 2 baths1,292 sq. ft.144 Stepping Stone Lane, Orchard Park, NY 14127
MLS# B1629193Listed by: ERA TEAM VP REAL ESTATE - ARCADE  $225,000Pending3 beds 2 baths1,320 sq. ft.
$225,000Pending3 beds 2 baths1,320 sq. ft.105 Carriage Drive #2, Orchard Park, NY 14127
MLS# B1628994Listed by: HOWARD HANNA WNY INC.
