5403 Armor Duells Road, Orchard Park, NY 14127
Local realty services provided by:HUNT Real Estate ERA
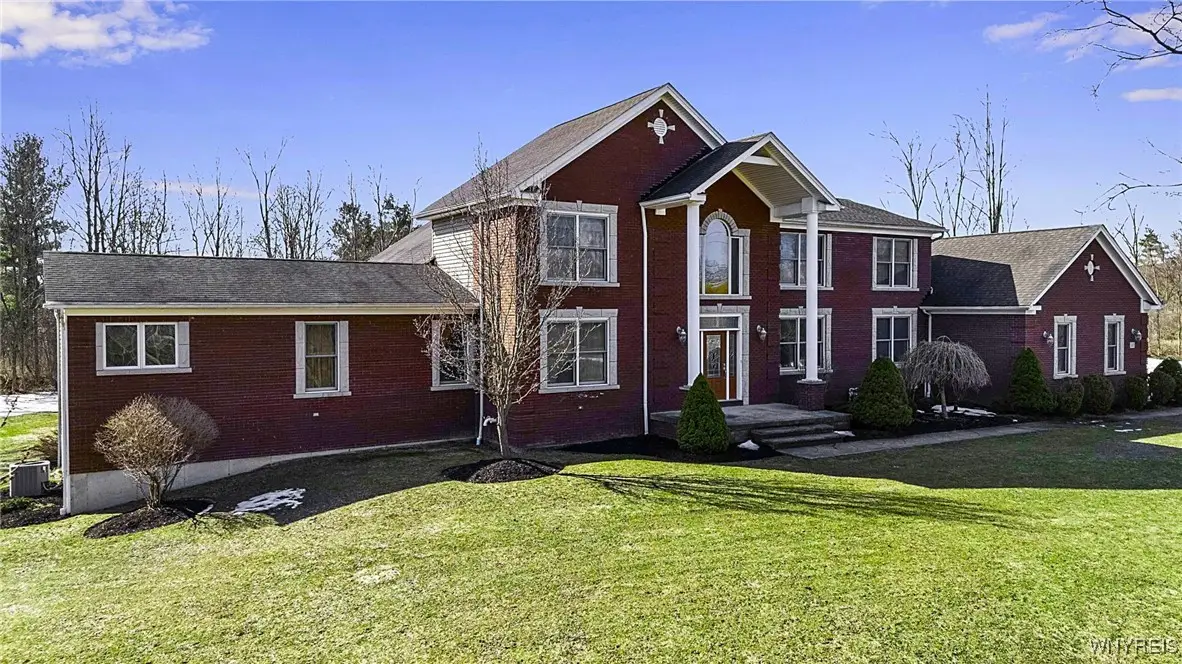
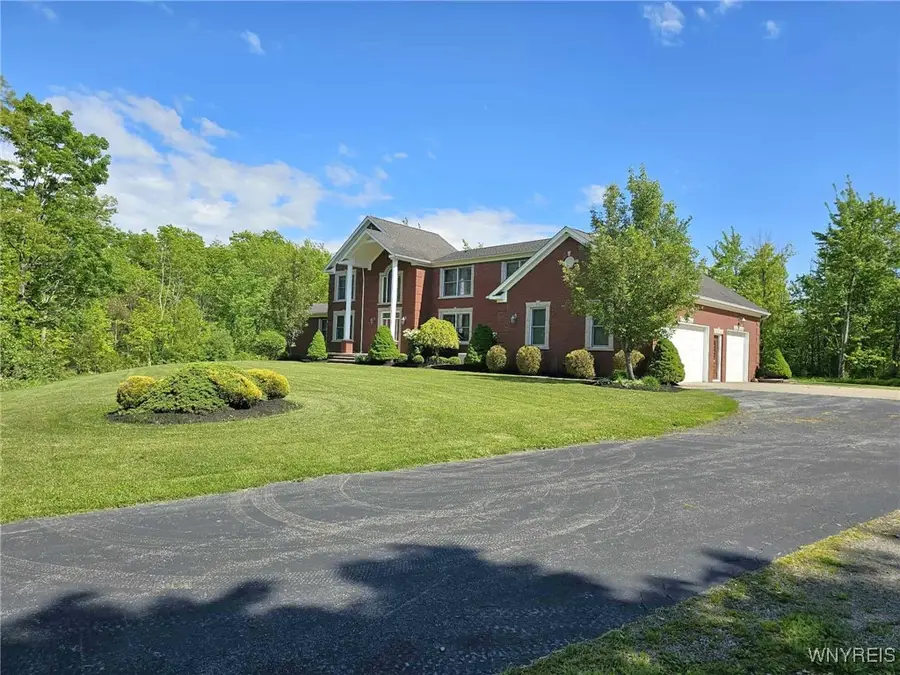
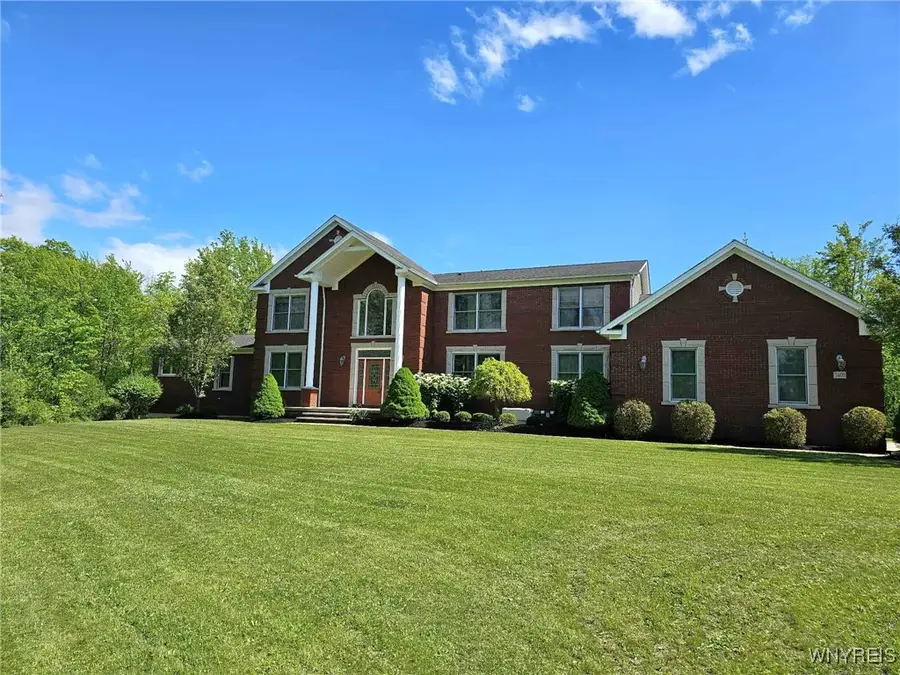
Listed by:
- candace e kochhunt real estate corporation
MLS#:B1592983
Source:NY_GENRIS
Price summary
- Price:$779,900
- Price per sq. ft.:$239.53
About this home
WELCOME TO 5403 ARMOR DUELLS RD! Spectacular Custom-Built home on 5.2 secluded acres in Orchard Park! The grand entrance welcomes you to the stunning two-story foyer and spacious open floor plan. Amazing two-story great room w/custom windows and gas fireplace. Beautiful cherry cabinetry in large eat-in kitchen w/island, breakfast bar, wine bar includes appliances. Formal dining area surrounded by columns features a lighted tray ceiling for the perfect ambiance! First floor primary suite w/access to private patio, primary bath w/new vanity and walk-in closet w/custom built-ins. Den w/French doors, guest bath in foyer, first floor laundry and additional half bath complete the main floor plan. Open center staircase leads to the amazing cat-walk spanning the home offering two bedrooms, full bath, loft area and a bonus room easily converted to a 4th bedroom! Full basement w/double access from home and garage offers daylight windows, a highly efficient boiler/heat exchange system, on demand hot water for primary bath & 200 amp electrical. Other amenities: Radiant Floors in both full baths, Built-in Sound System in main living areas, primary bed & bath, garage & patio, Generator, Central Vac. Brand new stamped concrete patio over looks the private-wooded lot with access to the snowmobile trails and your own personal hunting tree stand! Conveniently located just 1 mile from Rt 219 for easy access to everywhere!
Contact an agent
Home facts
- Year built:2004
- Listing Id #:B1592983
- Added:153 day(s) ago
- Updated:August 14, 2025 at 07:26 AM
Rooms and interior
- Bedrooms:3
- Total bathrooms:4
- Full bathrooms:2
- Half bathrooms:2
- Living area:3,256 sq. ft.
Heating and cooling
- Cooling:Central Air
- Heating:Forced Air, Gas
Structure and exterior
- Roof:Asphalt
- Year built:2004
- Building area:3,256 sq. ft.
- Lot area:5.2 Acres
Schools
- High school:Orchard Park High
- Middle school:Orchard Park Middle
Utilities
- Water:Connected, Public, Water Connected
- Sewer:Connected, Sewer Connected
Finances and disclosures
- Price:$779,900
- Price per sq. ft.:$239.53
- Tax amount:$17,027
New listings near 5403 Armor Duells Road
- New
 $229,900Active3 beds 1 baths1,557 sq. ft.
$229,900Active3 beds 1 baths1,557 sq. ft.471 Hillside Avenue, Orchard Park, NY 14127
MLS# B1630347Listed by: PARK REALTY OF WNY LLC - Open Sat, 2 to 4pmNew
 Listed by ERA$249,000Active3 beds 2 baths1,579 sq. ft.
Listed by ERA$249,000Active3 beds 2 baths1,579 sq. ft.5061 Ellicott Road, Orchard Park, NY 14127
MLS# B1629163Listed by: HUNT REAL ESTATE CORPORATION - New
 $119,999Active0.73 Acres
$119,999Active0.73 AcresWashington Avenue, Orchard Park, NY 14127
MLS# B1628290Listed by: ICONIC REAL ESTATE 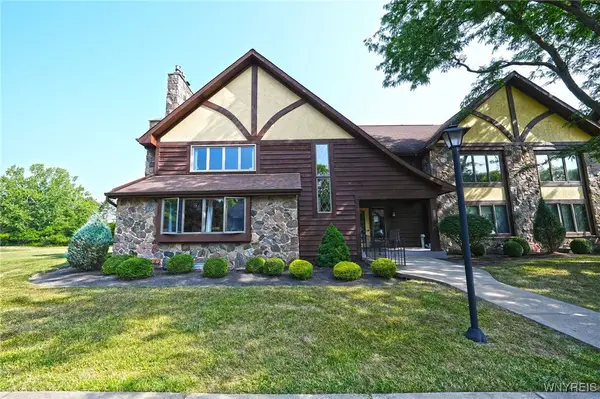 $205,900Pending2 beds 2 baths1,390 sq. ft.
$205,900Pending2 beds 2 baths1,390 sq. ft.5291 Chestnut Ridge Road #E, Orchard Park, NY 14127
MLS# B1629209Listed by: WNY METRO ROBERTS REALTY- New
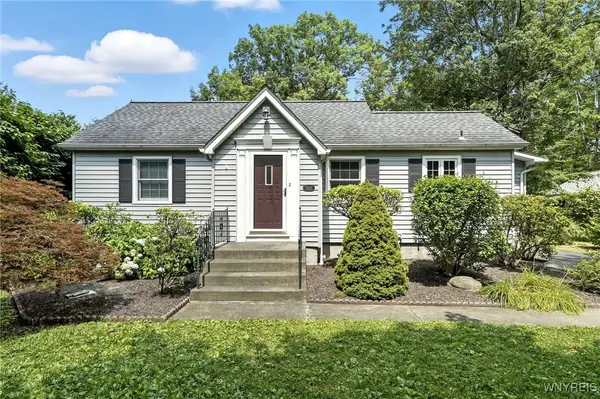 $299,900Active2 beds 1 baths952 sq. ft.
$299,900Active2 beds 1 baths952 sq. ft.6218 Armor Duells Road, Orchard Park, NY 14127
MLS# B1629539Listed by: BUFFALO HOME SELLERS LLC - New
 Listed by ERA$179,900Active3 beds 2 baths1,292 sq. ft.
Listed by ERA$179,900Active3 beds 2 baths1,292 sq. ft.144 Stepping Stone Lane, Orchard Park, NY 14127
MLS# B1629193Listed by: ERA TEAM VP REAL ESTATE - ARCADE  $225,000Pending3 beds 2 baths1,320 sq. ft.
$225,000Pending3 beds 2 baths1,320 sq. ft.105 Carriage Drive #2, Orchard Park, NY 14127
MLS# B1628994Listed by: HOWARD HANNA WNY INC.- Open Sat, 11am to 1pmNew
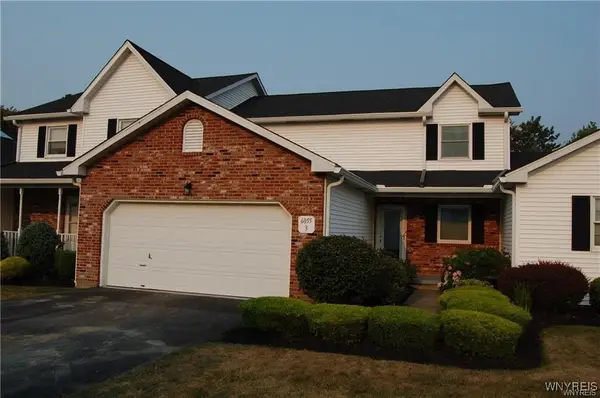 $299,900Active3 beds 3 baths1,616 sq. ft.
$299,900Active3 beds 3 baths1,616 sq. ft.6055 Quaker Hollow Road #3, Orchard Park, NY 14127
MLS# B1628998Listed by: 716 REALTY GROUP WNY LLC - New
 $620,000Active4 beds 4 baths3,011 sq. ft.
$620,000Active4 beds 4 baths3,011 sq. ft.42 Fox Chapel Drive, Orchard Park, NY 14127
MLS# B1628891Listed by: WNY METRO ROBERTS REALTY  $439,900Pending4 beds 3 baths2,360 sq. ft.
$439,900Pending4 beds 3 baths2,360 sq. ft.4 Tanglewood Drive E, Orchard Park, NY 14127
MLS# B1621565Listed by: HOWARD HANNA WNY INC.

