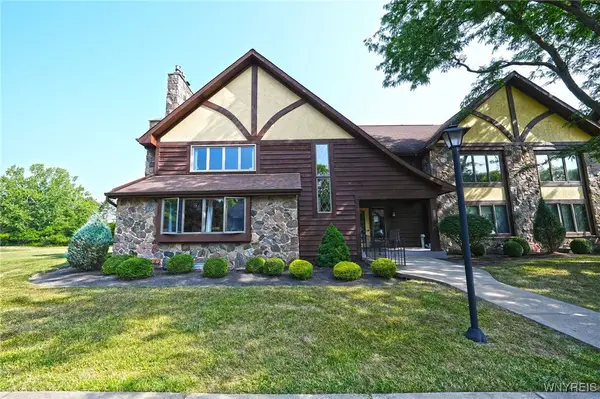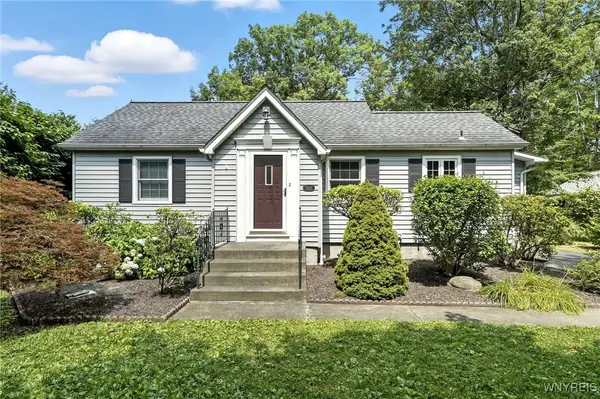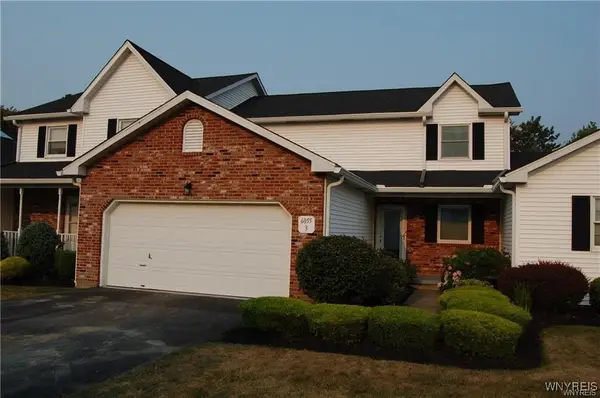55 Curley Drive, Orchard Park, NY 14127
Local realty services provided by:ERA Team VP Real Estate



Listed by:kevin johnson
Office:thomas j. johnson realty, llc.
MLS#:B1609286
Source:NY_GENRIS
Price summary
- Price:$559,000
- Price per sq. ft.:$216.16
About this home
Welcome to your dream home! This well-maintained Independence Heights home boasts a stunning curb appeal with a new concrete driveway and walk, complemented by beautiful landscaping and a charming covered front porch that invites you to the front door. Inside, you’ll discover a quiet office with pocket French doors and elegant hardwood floors, perfect for remote work or study. The spacious living room and formal dining room are adorned with wainscoting, providing a sophisticated atmosphere for entertaining. The updated kitchen features granite countertops and stainless-steel appliances, making it a chef's delight. Adjacent to the kitchen is a large family room, highlighted by a stepped ceiling, cozy gas fireplace, and rich hardwood floors, ideal for relaxation and gatherings. Retreat to the spacious primary bedroom, which includes an updated primary bath for your personal oasis. Upstairs, you'll find three additional generously sized bedrooms, perfect for family or guests. The finished basement serves as a versatile hangout space, complete with a workshop area and ample storage. Step outside through the sliding door to a huge deck with maintenance-free decking and railings, perfect for summer barbecues. Enjoy your own private oasis with a pool equipped with a new heater and filter, alongside a separate spa. The expansive yard still offers plenty of lawn space, ensuring privacy, and includes a convenient shed for additional storage. With newer mechanicals, this home is ready for you to move in and enjoy! Don’t miss out on this exceptional property that combines comfort, style, and functionality in a tranquil setting. Showings begin immediately. Sellers will begin entertaining offers Wednesday, June 18th at 5pm.
Contact an agent
Home facts
- Year built:1988
- Listing Id #:B1609286
- Added:68 day(s) ago
- Updated:August 19, 2025 at 07:27 AM
Rooms and interior
- Bedrooms:4
- Total bathrooms:3
- Full bathrooms:2
- Half bathrooms:1
- Living area:2,586 sq. ft.
Heating and cooling
- Cooling:Central Air
- Heating:Forced Air, Gas
Structure and exterior
- Roof:Asphalt, Pitched, Shingle
- Year built:1988
- Building area:2,586 sq. ft.
Schools
- High school:Orchard Park High
- Middle school:Orchard Park Middle
- Elementary school:Ellicott Road Elementary
Utilities
- Water:Connected, Public, Water Connected
- Sewer:Connected, Sewer Connected
Finances and disclosures
- Price:$559,000
- Price per sq. ft.:$216.16
- Tax amount:$12,002
New listings near 55 Curley Drive
- Open Wed, 5:30 to 7:30pmNew
 $439,900Active5 beds 3 baths2,022 sq. ft.
$439,900Active5 beds 3 baths2,022 sq. ft.6731 Webster Road, Orchard Park, NY 14127
MLS# B1629246Listed by: KELLER WILLIAMS REALTY WNY  $229,900Pending3 beds 1 baths1,557 sq. ft.
$229,900Pending3 beds 1 baths1,557 sq. ft.471 Hillside Avenue, Orchard Park, NY 14127
MLS# B1630347Listed by: PARK REALTY OF WNY LLC- New
 Listed by ERA$249,000Active3 beds 2 baths1,579 sq. ft.
Listed by ERA$249,000Active3 beds 2 baths1,579 sq. ft.5061 Ellicott Road, Orchard Park, NY 14127
MLS# B1629163Listed by: HUNT REAL ESTATE CORPORATION  $119,999Active0.73 Acres
$119,999Active0.73 AcresWashington Avenue, Orchard Park, NY 14127
MLS# B1628290Listed by: ICONIC REAL ESTATE $205,900Pending2 beds 2 baths1,390 sq. ft.
$205,900Pending2 beds 2 baths1,390 sq. ft.5291 Chestnut Ridge Road #E, Orchard Park, NY 14127
MLS# B1629209Listed by: WNY METRO ROBERTS REALTY- New
 $299,900Active2 beds 1 baths952 sq. ft.
$299,900Active2 beds 1 baths952 sq. ft.6218 Armor Duells Road, Orchard Park, NY 14127
MLS# B1629539Listed by: BUFFALO HOME SELLERS LLC - New
 Listed by ERA$179,900Active3 beds 2 baths1,292 sq. ft.
Listed by ERA$179,900Active3 beds 2 baths1,292 sq. ft.144 Stepping Stone Lane, Orchard Park, NY 14127
MLS# B1629193Listed by: ERA TEAM VP REAL ESTATE - ARCADE  $225,000Pending3 beds 2 baths1,320 sq. ft.
$225,000Pending3 beds 2 baths1,320 sq. ft.105 Carriage Drive #2, Orchard Park, NY 14127
MLS# B1628994Listed by: HOWARD HANNA WNY INC. $299,900Active3 beds 3 baths1,616 sq. ft.
$299,900Active3 beds 3 baths1,616 sq. ft.6055 Quaker Hollow Road #3, Orchard Park, NY 14127
MLS# B1628998Listed by: 716 REALTY GROUP WNY LLC $620,000Active4 beds 4 baths3,011 sq. ft.
$620,000Active4 beds 4 baths3,011 sq. ft.42 Fox Chapel Drive, Orchard Park, NY 14127
MLS# B1628891Listed by: WNY METRO ROBERTS REALTY

