6191 Ward Road #B, Orchard Park, NY 14127
Local realty services provided by:ERA Team VP Real Estate
Listed by:daniel w sauer
Office:wny real estate
MLS#:B1627728
Source:NY_GENRIS
Price summary
- Price:$699,900
- Price per sq. ft.:$264.51
About this home
Welcome to this private, “one of a kind” sprawling ranch, situated on a picturesque 1.9 acre lot overlooking an open area, woods, and a pond! Mature stone & landscaping create a beautiful canvas for your new home to reside. All this, and so much more, located just a few miles from shopping & dining, as well as Chestnut Ridge Park. The residence is part of the highly rated Orchard Park School district.
“Better than New” 2,646 Sq. Ft. ranch, built in 2010, boasts 3 bedrooms, 2.5 baths, “open” kitchen, dining, living room areas with a large separate family room, and two (2) gas fireplaces, central A/C, 1st floor laundry, & guest bath. The home is set up to allow for an in-law suite, if so desired.
Features include: Brazilian tiger wood floors, high efficiency radiant floor heat, granite/marble countertops, cherry cabinets, with a butcher block island, a wet bar, wine rack & fridge. Stainless steel kitchen appliances stay! Large windows adorn a 900 Sq. Ft. attic for storage, that offers major bonus space on the second level that already is set up with a boiler line extension to add radiant heat in the future!
An attached 2.5 car garage, supports the home, but an additional, heated 3.5 car garage, was added later to provide additional space to leverage & enjoy! The property is maintenance free and has high quality supporting systems, to make your life better! It has a Generac “whole house” generator, and a “Leaf Guards” by Gutter Helmet guard to secure your new home.
This home will not last on the market long! Showings start immediately, with offers being decisioned, as they are received.
Contact an agent
Home facts
- Year built:1950
- Listing ID #:B1627728
- Added:49 day(s) ago
- Updated:October 21, 2025 at 07:30 AM
Rooms and interior
- Bedrooms:3
- Total bathrooms:3
- Full bathrooms:2
- Half bathrooms:1
- Living area:2,646 sq. ft.
Heating and cooling
- Cooling:Central Air, Zoned
- Heating:Gas, Hot Water, Radiant, Zoned
Structure and exterior
- Roof:Shingle
- Year built:1950
- Building area:2,646 sq. ft.
- Lot area:1.91 Acres
Utilities
- Water:Well
- Sewer:Septic Tank
Finances and disclosures
- Price:$699,900
- Price per sq. ft.:$264.51
- Tax amount:$11,136
New listings near 6191 Ward Road #B
- New
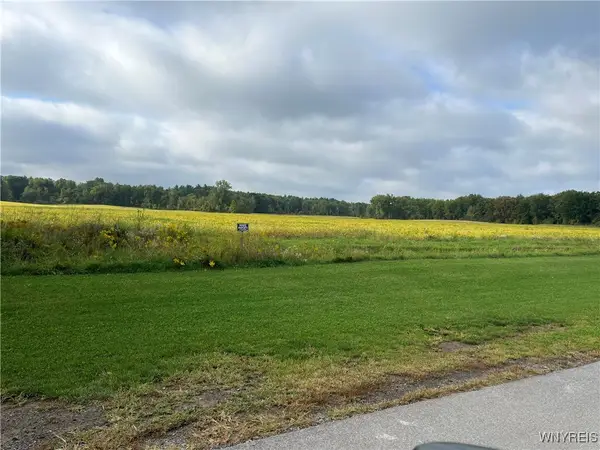 $45,000Active121 Acres
$45,000Active121 Acres4724 California Road, Orchard Park, NY 14127
MLS# B1646061Listed by: RE/MAX PRECISION - New
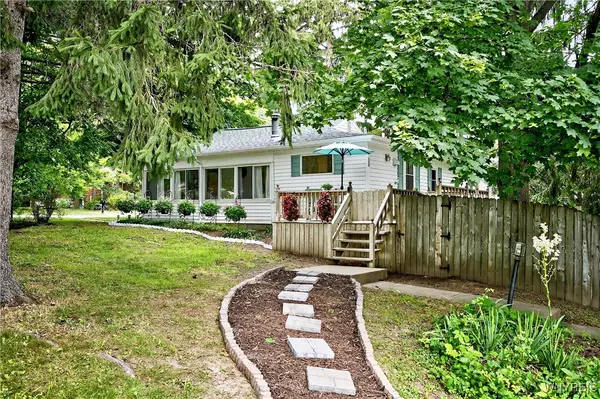 $249,000Active2 beds 1 baths1,111 sq. ft.
$249,000Active2 beds 1 baths1,111 sq. ft.7017 Quaker Road, Orchard Park, NY 14127
MLS# B1645944Listed by: GURNEY BECKER & BOURNE - New
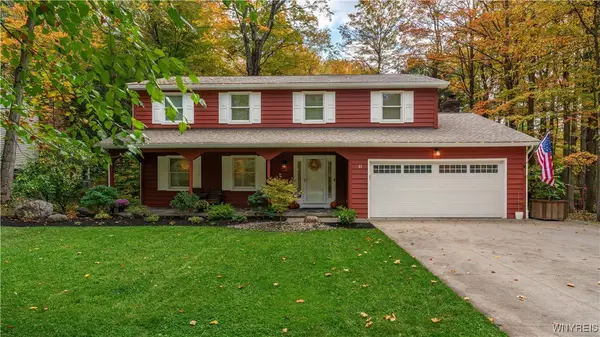 $560,000Active5 beds 3 baths2,435 sq. ft.
$560,000Active5 beds 3 baths2,435 sq. ft.83 Briar Hill Road, Orchard Park, NY 14127
MLS# B1645732Listed by: REALTY ONE GROUP EMPOWER - New
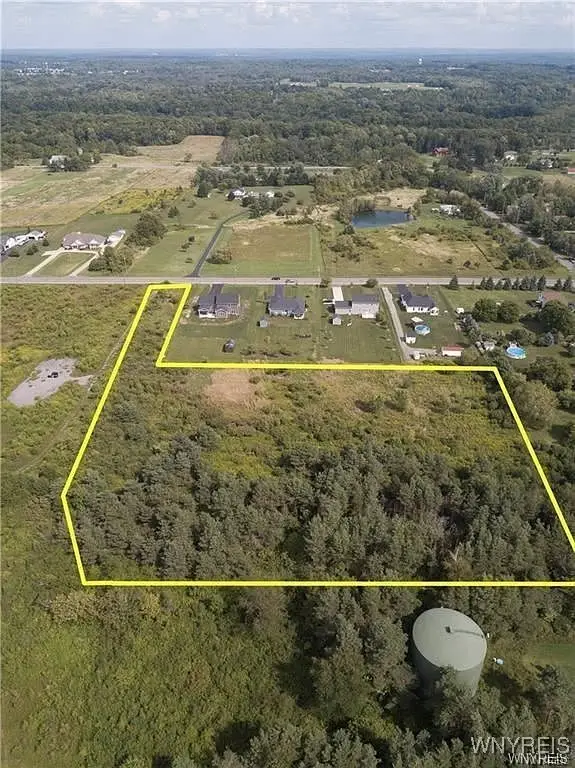 Listed by ERA$199,900Active5.12 Acres
Listed by ERA$199,900Active5.12 Acres3432 Transit Road, Orchard Park, NY 14127
MLS# B1645121Listed by: HUNT REAL ESTATE CORPORATION - New
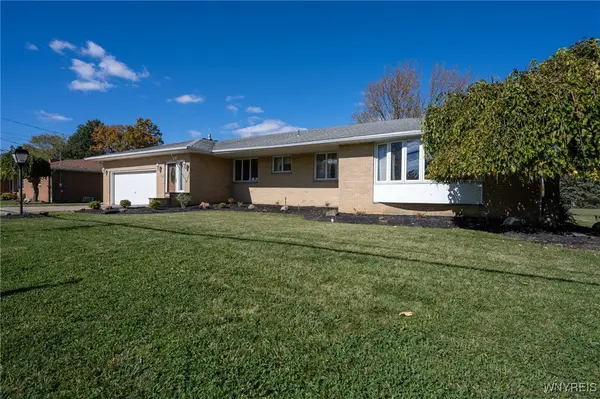 $339,900Active3 beds 3 baths2,050 sq. ft.
$339,900Active3 beds 3 baths2,050 sq. ft.480 Lakeview Avenue, Orchard Park, NY 14127
MLS# B1644367Listed by: WNY METRO ROBERTS REALTY - New
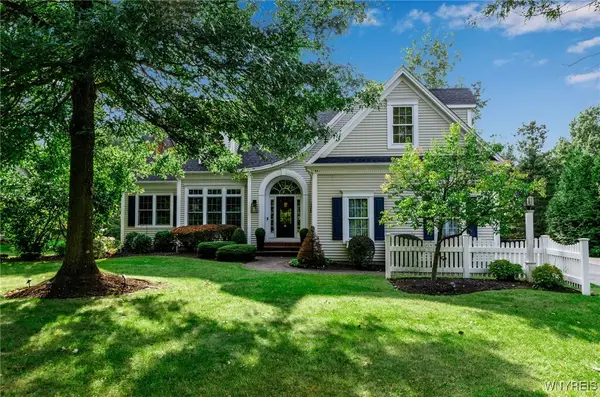 $888,000Active5 beds 3 baths3,373 sq. ft.
$888,000Active5 beds 3 baths3,373 sq. ft.4586 Freeman Road, Orchard Park, NY 14127
MLS# B1645058Listed by: EXP REALTY - New
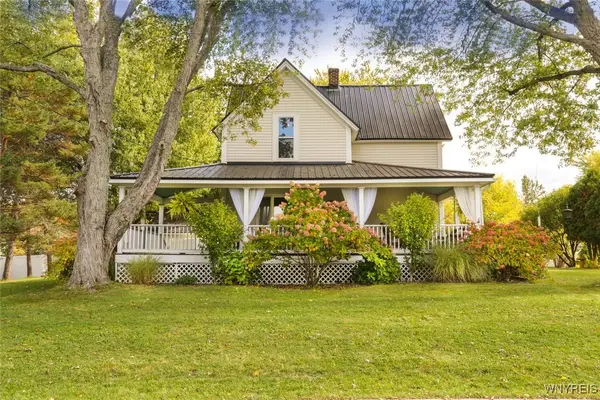 $369,900Active3 beds 2 baths2,066 sq. ft.
$369,900Active3 beds 2 baths2,066 sq. ft.3217 Baker Road, Orchard Park, NY 14127
MLS# B1644412Listed by: EMPRISE REALTY GROUP, LLC  $1,350,000Active4 beds 5 baths4,202 sq. ft.
$1,350,000Active4 beds 5 baths4,202 sq. ft.19 Kestrel Court, Orchard Park, NY 14127
MLS# B1620783Listed by: FORBES CAPRETTO HOMES- New
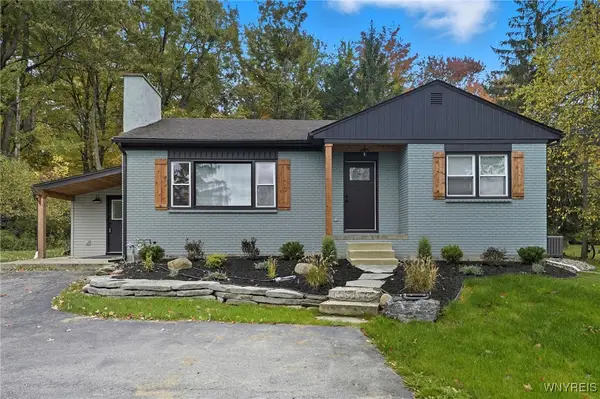 Listed by ERA$325,000Active2 beds 2 baths1,174 sq. ft.
Listed by ERA$325,000Active2 beds 2 baths1,174 sq. ft.6305 Milestrip Road, Orchard Park, NY 14127
MLS# B1644467Listed by: HUNT REAL ESTATE CORPORATION - New
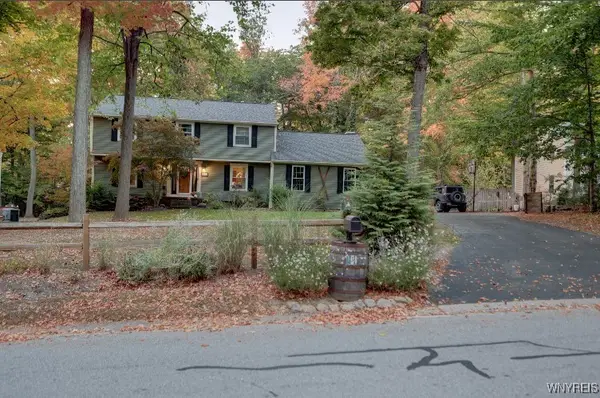 $569,000Active4 beds 2 baths2,284 sq. ft.
$569,000Active4 beds 2 baths2,284 sq. ft.138 Tanglewood Drive W, Orchard Park, NY 14127
MLS# B1644623Listed by: HOMECOIN.COM
