63 Chauncey Lane, Orchard Park, NY 14127
Local realty services provided by:HUNT Real Estate ERA
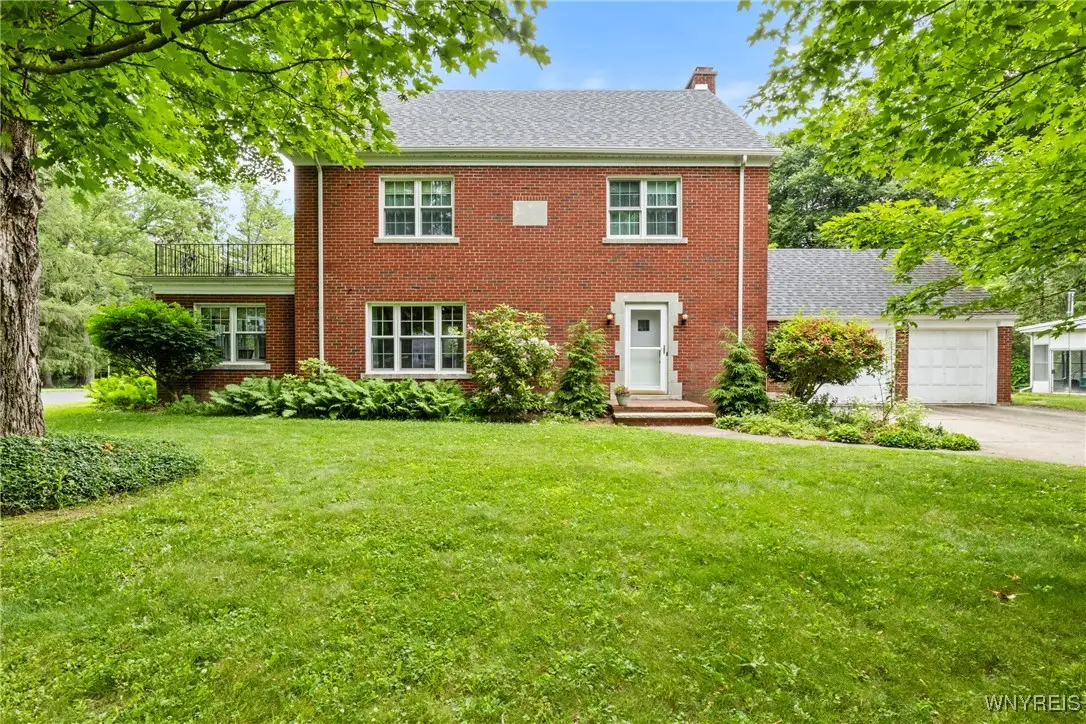

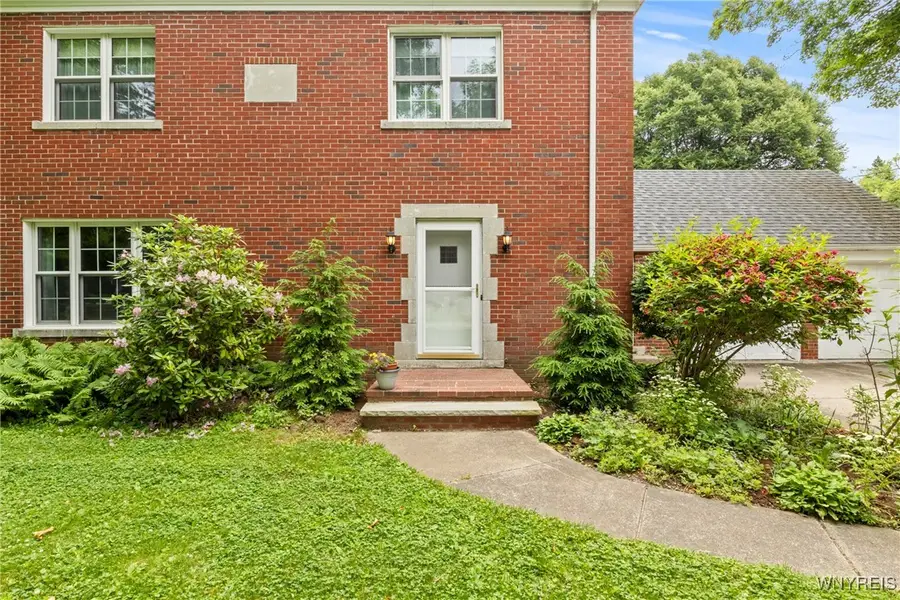
63 Chauncey Lane,Orchard Park, NY 14127
$525,000
- 4 Beds
- 4 Baths
- 2,500 sq. ft.
- Single family
- Pending
Listed by:kathleen s cunningham
Office:howard hanna wny inc.
MLS#:B1615946
Source:NY_GENRIS
Price summary
- Price:$525,000
- Price per sq. ft.:$210
About this home
Charming Chauncey Lane now has a beautiful home for sale on it! Upon entering this 4 bedroom 3.5 bath all brick property, you are greeted with the warmth and elegance of a traditional Orchard Park Village home. French doors lead you into the Living Room which features a WBFP and bookshelves on either side. The Living Room flows into the spacious Dining Room that has a wall of windows overlooking the 300' deep parklike yard. The Kitchen includes all appliances and has door leading to yard. There is a Sunroom next to the Dining Room that offers unique possibilities that fit your lifestyle. The Second floor includes 4 bedrooms and 2.5 baths with the primary bedroom having its' own full bath. Bed #2 has access to a spacious balcony to enjoy morning coffee. Bed #3 has a staircase that leads up to the third floor where there are two large rooms that could be used as a family room, office or playroom. These rooms provide approximately another 400 square feet which makes the homes square footage closer to 2900 square feet. 95% of floors are all hardwood. The full basement is partially finished and has WBFP. There are stairs that lead to yard which offer convenience when bringing in patio furniture etc. Basement also includes a full bath, a separate room that was used for canning in years past and laundry area. Roof - 2017, Furnace 2015, Hot Water Tank 2024.
Contact an agent
Home facts
- Year built:1938
- Listing Id #:B1615946
- Added:55 day(s) ago
- Updated:August 14, 2025 at 07:26 AM
Rooms and interior
- Bedrooms:4
- Total bathrooms:4
- Full bathrooms:3
- Half bathrooms:1
- Living area:2,500 sq. ft.
Heating and cooling
- Cooling:Window Units
- Heating:Forced Air, Gas
Structure and exterior
- Roof:Asphalt
- Year built:1938
- Building area:2,500 sq. ft.
- Lot area:0.69 Acres
Schools
- High school:Orchard Park High
- Middle school:Orchard Park Middle
- Elementary school:South Davis Elementary
Utilities
- Water:Connected, Public, Water Connected
- Sewer:Connected, Sewer Connected
Finances and disclosures
- Price:$525,000
- Price per sq. ft.:$210
- Tax amount:$9,638
New listings near 63 Chauncey Lane
- New
 $229,900Active3 beds 1 baths1,557 sq. ft.
$229,900Active3 beds 1 baths1,557 sq. ft.471 Hillside Avenue, Orchard Park, NY 14127
MLS# B1630347Listed by: PARK REALTY OF WNY LLC - Open Sat, 2 to 4pmNew
 Listed by ERA$249,000Active3 beds 2 baths1,579 sq. ft.
Listed by ERA$249,000Active3 beds 2 baths1,579 sq. ft.5061 Ellicott Road, Orchard Park, NY 14127
MLS# B1629163Listed by: HUNT REAL ESTATE CORPORATION - New
 $119,999Active0.73 Acres
$119,999Active0.73 AcresWashington Avenue, Orchard Park, NY 14127
MLS# B1628290Listed by: ICONIC REAL ESTATE 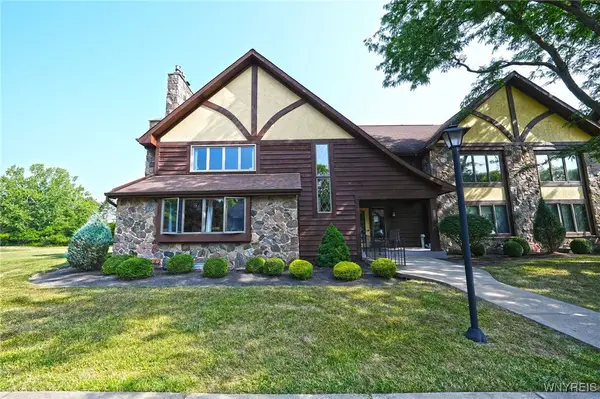 $205,900Pending2 beds 2 baths1,390 sq. ft.
$205,900Pending2 beds 2 baths1,390 sq. ft.5291 Chestnut Ridge Road #E, Orchard Park, NY 14127
MLS# B1629209Listed by: WNY METRO ROBERTS REALTY- New
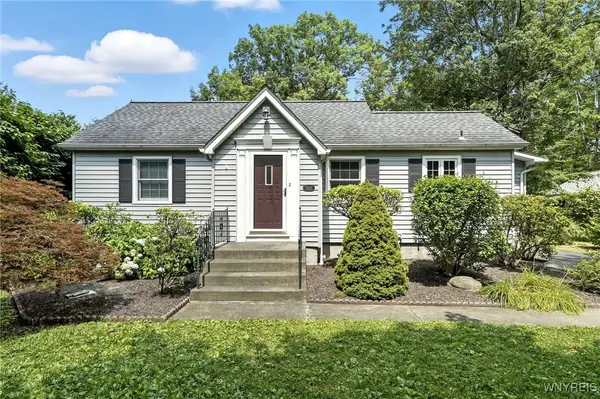 $299,900Active2 beds 1 baths952 sq. ft.
$299,900Active2 beds 1 baths952 sq. ft.6218 Armor Duells Road, Orchard Park, NY 14127
MLS# B1629539Listed by: BUFFALO HOME SELLERS LLC - New
 Listed by ERA$179,900Active3 beds 2 baths1,292 sq. ft.
Listed by ERA$179,900Active3 beds 2 baths1,292 sq. ft.144 Stepping Stone Lane, Orchard Park, NY 14127
MLS# B1629193Listed by: ERA TEAM VP REAL ESTATE - ARCADE  $225,000Pending3 beds 2 baths1,320 sq. ft.
$225,000Pending3 beds 2 baths1,320 sq. ft.105 Carriage Drive #2, Orchard Park, NY 14127
MLS# B1628994Listed by: HOWARD HANNA WNY INC.- Open Sat, 11am to 1pmNew
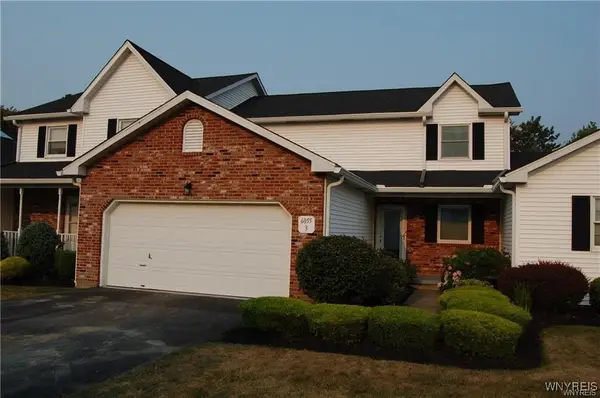 $299,900Active3 beds 3 baths1,616 sq. ft.
$299,900Active3 beds 3 baths1,616 sq. ft.6055 Quaker Hollow Road #3, Orchard Park, NY 14127
MLS# B1628998Listed by: 716 REALTY GROUP WNY LLC - New
 $620,000Active4 beds 4 baths3,011 sq. ft.
$620,000Active4 beds 4 baths3,011 sq. ft.42 Fox Chapel Drive, Orchard Park, NY 14127
MLS# B1628891Listed by: WNY METRO ROBERTS REALTY  $439,900Pending4 beds 3 baths2,360 sq. ft.
$439,900Pending4 beds 3 baths2,360 sq. ft.4 Tanglewood Drive E, Orchard Park, NY 14127
MLS# B1621565Listed by: HOWARD HANNA WNY INC.

