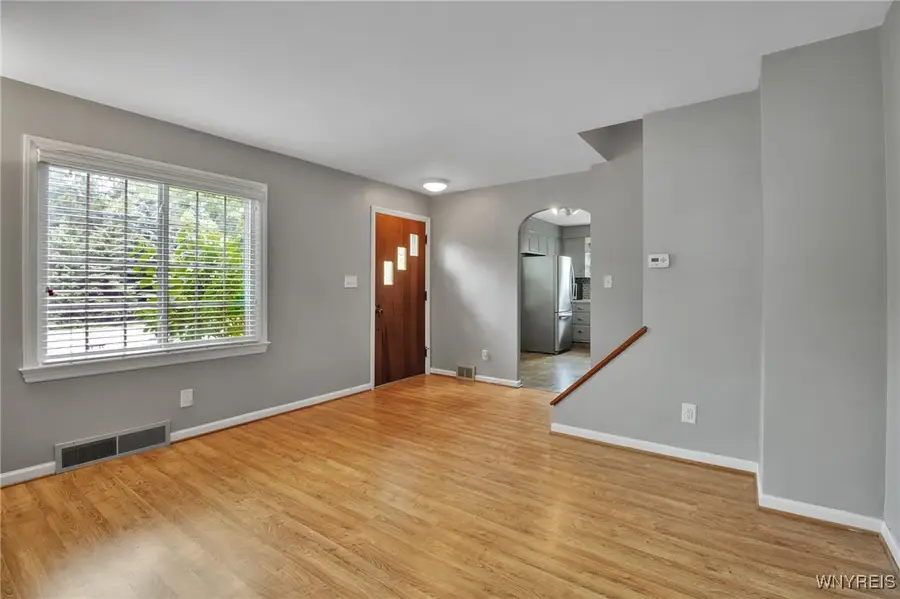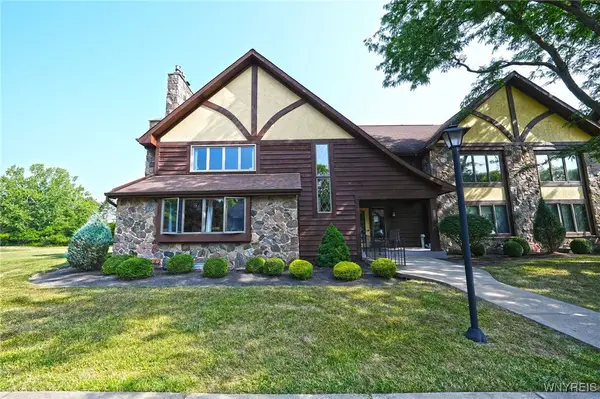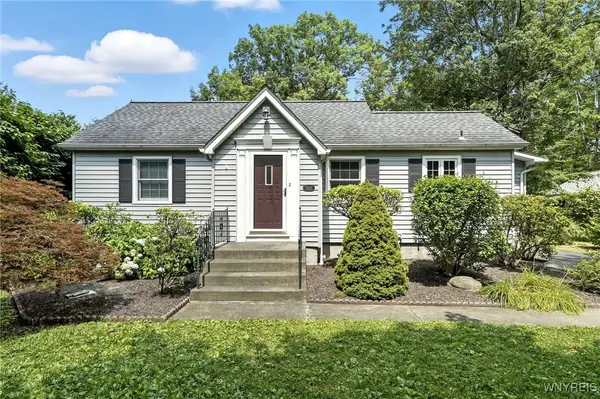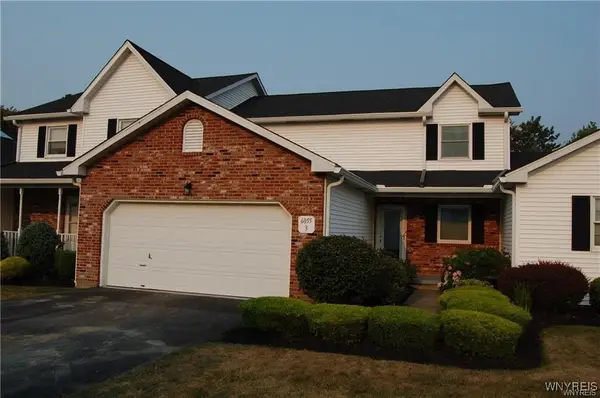6579 Michael Road, Orchard Park, NY 14127
Local realty services provided by:HUNT Real Estate ERA



6579 Michael Road,Orchard Park, NY 14127
$285,000
- 4 Beds
- 1 Baths
- 1,456 sq. ft.
- Single family
- Pending
Listed by:timothy d maciejewski
Office:keller williams realty lancaster
MLS#:B1627699
Source:NY_GENRIS
Price summary
- Price:$285,000
- Price per sq. ft.:$195.74
About this home
Charming Orchard Park Cape Cod with Modern Upgrades! Welcome to this adorable 4-bedroom, 1-bath home, where classic style meets modern convenience. The 1,456-square-foot interior is thoughtfully designed with custom built-in dressers and cabinets throughout, adding both classic elegance and exceptional storage. The first floor includes a large, bright living room (14x14), a spacious eat-in kitchen (14x14) with stainless steel appliances, two large bedrooms, and a fully updated bathroom. On the second floor, you will find two additional large bedrooms and plenty of closet space.
Outdoor living is a dream with an expansive, professionally landscaped yard graced by mature trees, creating a private and serene setting. The yard also includes a convenient storage shed for all your tools and outdoor equipment. Enjoy seamless indoor-outdoor living with a bright sunroom and a covered patio featuring a hot tub, the perfect spot for unwinding after a long day. The basement offers additional functional space with a convenient walkout door to the yard. This home also boasts a two-car attached garage and central air.
You can have peace of mind with a list of significant updates, including a replaced exterior main sewer line (2020), new siding with a moisture barrier (2016), Gutter Guards (2022), and a new French drain (2022). Best of all, this home is conveniently located just a short distance from a variety of local amenities, including restaurants, shops, medical offices, banks, and more. Make this lovely home yours today. All offers are due Tuesday, August 12th, by noon.
Contact an agent
Home facts
- Year built:1948
- Listing Id #:B1627699
- Added:10 day(s) ago
- Updated:August 14, 2025 at 02:02 PM
Rooms and interior
- Bedrooms:4
- Total bathrooms:1
- Full bathrooms:1
- Living area:1,456 sq. ft.
Heating and cooling
- Cooling:Central Air
- Heating:Forced Air, Gas
Structure and exterior
- Year built:1948
- Building area:1,456 sq. ft.
- Lot area:0.47 Acres
Schools
- High school:West Seneca East Senior High
- Middle school:East Middle
Utilities
- Water:Connected, Public, Water Connected
- Sewer:Connected, Sewer Connected
Finances and disclosures
- Price:$285,000
- Price per sq. ft.:$195.74
- Tax amount:$4,821
New listings near 6579 Michael Road
- New
 $229,900Active3 beds 1 baths1,557 sq. ft.
$229,900Active3 beds 1 baths1,557 sq. ft.471 Hillside Avenue, Orchard Park, NY 14127
MLS# B1630347Listed by: PARK REALTY OF WNY LLC - Open Sat, 2 to 4pmNew
 Listed by ERA$249,000Active3 beds 2 baths1,579 sq. ft.
Listed by ERA$249,000Active3 beds 2 baths1,579 sq. ft.5061 Ellicott Road, Orchard Park, NY 14127
MLS# B1629163Listed by: HUNT REAL ESTATE CORPORATION - New
 $119,999Active0.73 Acres
$119,999Active0.73 AcresWashington Avenue, Orchard Park, NY 14127
MLS# B1628290Listed by: ICONIC REAL ESTATE  $205,900Pending2 beds 2 baths1,390 sq. ft.
$205,900Pending2 beds 2 baths1,390 sq. ft.5291 Chestnut Ridge Road #E, Orchard Park, NY 14127
MLS# B1629209Listed by: WNY METRO ROBERTS REALTY- New
 $299,900Active2 beds 1 baths952 sq. ft.
$299,900Active2 beds 1 baths952 sq. ft.6218 Armor Duells Road, Orchard Park, NY 14127
MLS# B1629539Listed by: BUFFALO HOME SELLERS LLC - New
 Listed by ERA$179,900Active3 beds 2 baths1,292 sq. ft.
Listed by ERA$179,900Active3 beds 2 baths1,292 sq. ft.144 Stepping Stone Lane, Orchard Park, NY 14127
MLS# B1629193Listed by: ERA TEAM VP REAL ESTATE - ARCADE  $225,000Pending3 beds 2 baths1,320 sq. ft.
$225,000Pending3 beds 2 baths1,320 sq. ft.105 Carriage Drive #2, Orchard Park, NY 14127
MLS# B1628994Listed by: HOWARD HANNA WNY INC.- Open Sat, 11am to 1pmNew
 $299,900Active3 beds 3 baths1,616 sq. ft.
$299,900Active3 beds 3 baths1,616 sq. ft.6055 Quaker Hollow Road #3, Orchard Park, NY 14127
MLS# B1628998Listed by: 716 REALTY GROUP WNY LLC - New
 $620,000Active4 beds 4 baths3,011 sq. ft.
$620,000Active4 beds 4 baths3,011 sq. ft.42 Fox Chapel Drive, Orchard Park, NY 14127
MLS# B1628891Listed by: WNY METRO ROBERTS REALTY  $439,900Pending4 beds 3 baths2,360 sq. ft.
$439,900Pending4 beds 3 baths2,360 sq. ft.4 Tanglewood Drive E, Orchard Park, NY 14127
MLS# B1621565Listed by: HOWARD HANNA WNY INC.

