6699 Jewett Holmwood Road, Orchard Park, NY 14127
Local realty services provided by:ERA Team VP Real Estate
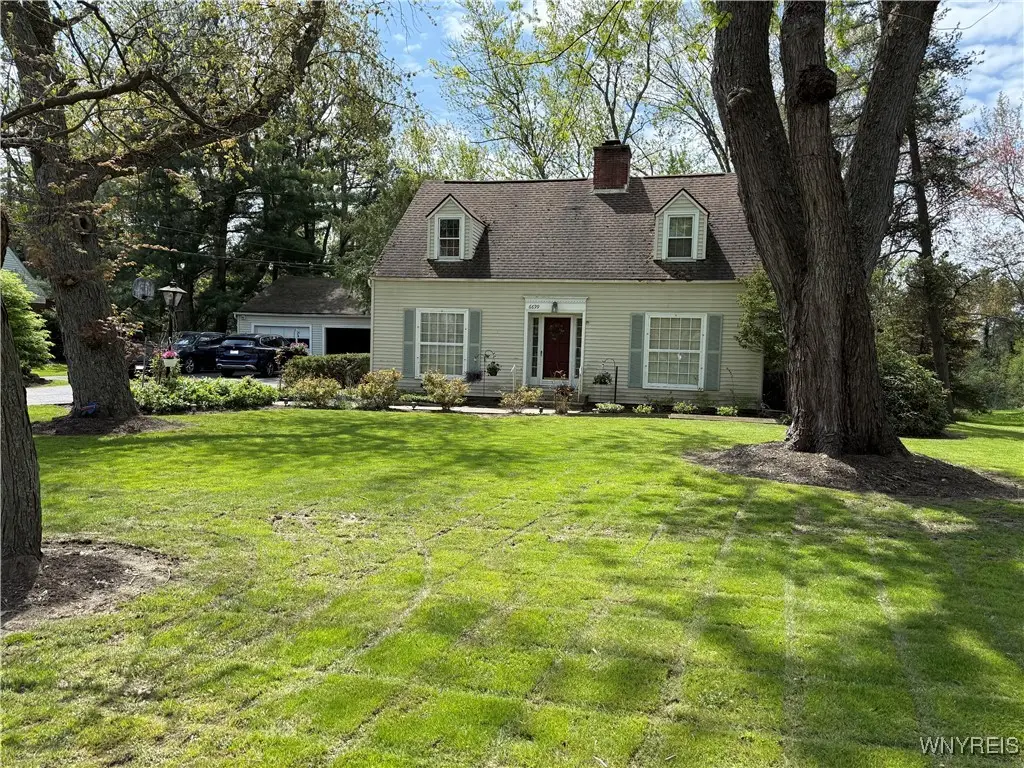
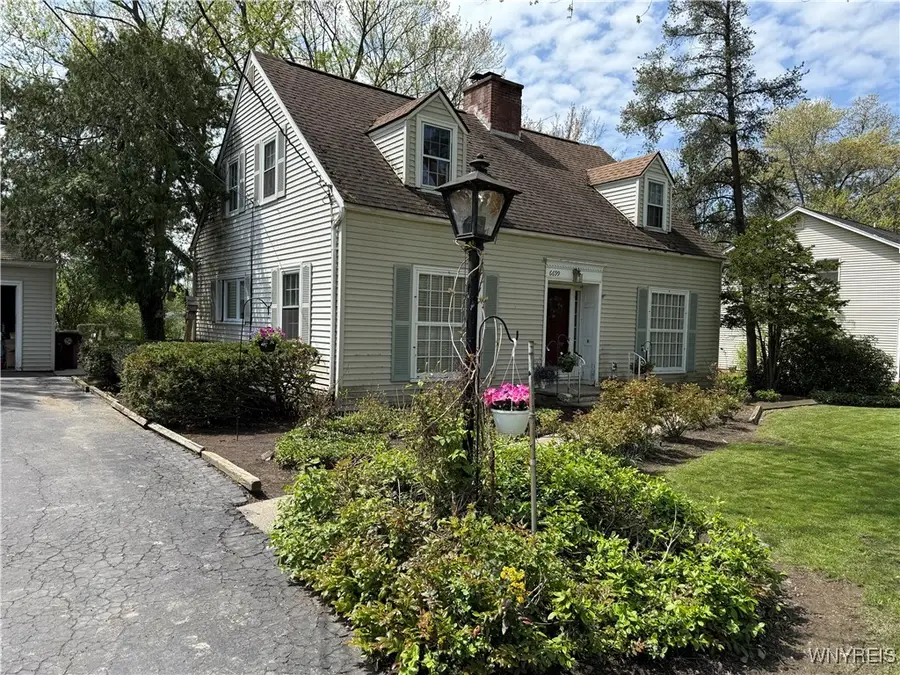
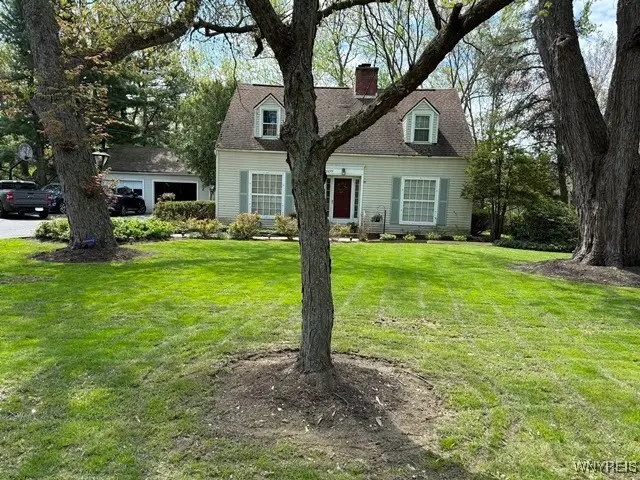
6699 Jewett Holmwood Road,Orchard Park, NY 14127
$259,900
- 3 Beds
- 2 Baths
- 1,697 sq. ft.
- Single family
- Pending
Listed by:nancy m barry
Office:howard hanna wny inc.
MLS#:B1606138
Source:NY_GENRIS
Price summary
- Price:$259,900
- Price per sq. ft.:$153.15
About this home
Charming Cape Cod-style residence located in the desirable Orchard Park neighborhood, situated on an expansive lot directly across from the Orchard Park Country Club golf course. Upon entry, the front foyer features stone tile flooring and provides access to both the spacious living room and the formal dining room.
The living room showcases a classic knotty pine accent wall, a wood-burning fireplace (NRTC), and two built-in bookcases. A large bay window offers picturesque views of the beautiful backyard. Hardwood flooring lies beneath the existing wall-to-wall carpeting.
The formal dining room is enhanced by attractive shiplap siding and includes bifold doors that open to a prep kitchen. The kitchen is equipped with a dishwasher, five-burner gas range, refrigerator, and features durable laminate flooring. Adjacent to the kitchen, the breakfast room provides additional cabinetry and a generously sized pantry.
A conveniently located half bathroom is situated near the rear entry. Upstairs, the home offers three bedrooms, each with hardwood flooring and some with built-in dresser drawers. The primary bedrooms spans across the front to back of the house, has three closets, one is a walk in, offers a window seat and a built in dresser. This level also includes a full bathroom, a cedar closet, and easy access to the attic.
The basement is accessible from within the home as well as via an exterior staircase from the backyard. One side of the basement is partially finished, offering additional living or recreation space. Completing the property are a newer, spacious and tranquil patio, and a 2.5-car garage—both excellent features that enhance the home’s appeal. Offers reviewed as they come in.
Contact an agent
Home facts
- Year built:1945
- Listing Id #:B1606138
- Added:98 day(s) ago
- Updated:August 19, 2025 at 07:27 AM
Rooms and interior
- Bedrooms:3
- Total bathrooms:2
- Full bathrooms:1
- Half bathrooms:1
- Living area:1,697 sq. ft.
Heating and cooling
- Heating:Forced Air, Gas
Structure and exterior
- Roof:Shingle
- Year built:1945
- Building area:1,697 sq. ft.
- Lot area:0.69 Acres
Schools
- High school:Orchard Park High
- Middle school:Orchard Park Middle
- Elementary school:Ellicott Road Elementary
Utilities
- Water:Connected, Public, Water Connected
- Sewer:Connected, Sewer Connected
Finances and disclosures
- Price:$259,900
- Price per sq. ft.:$153.15
- Tax amount:$5,777
New listings near 6699 Jewett Holmwood Road
- Open Wed, 5:30 to 7:30pmNew
 $439,900Active5 beds 3 baths2,022 sq. ft.
$439,900Active5 beds 3 baths2,022 sq. ft.6731 Webster Road, Orchard Park, NY 14127
MLS# B1629246Listed by: KELLER WILLIAMS REALTY WNY  $229,900Pending3 beds 1 baths1,557 sq. ft.
$229,900Pending3 beds 1 baths1,557 sq. ft.471 Hillside Avenue, Orchard Park, NY 14127
MLS# B1630347Listed by: PARK REALTY OF WNY LLC- New
 Listed by ERA$249,000Active3 beds 2 baths1,579 sq. ft.
Listed by ERA$249,000Active3 beds 2 baths1,579 sq. ft.5061 Ellicott Road, Orchard Park, NY 14127
MLS# B1629163Listed by: HUNT REAL ESTATE CORPORATION  $119,999Active0.73 Acres
$119,999Active0.73 AcresWashington Avenue, Orchard Park, NY 14127
MLS# B1628290Listed by: ICONIC REAL ESTATE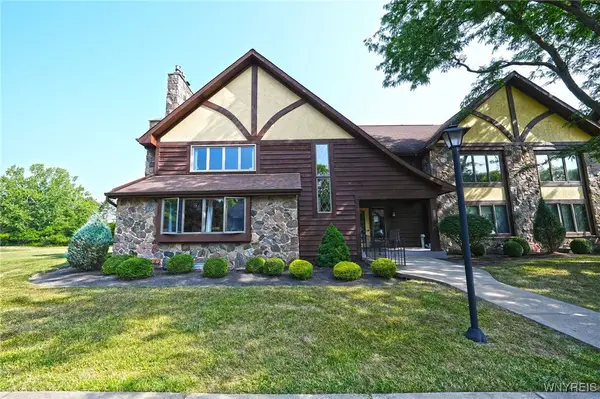 $205,900Pending2 beds 2 baths1,390 sq. ft.
$205,900Pending2 beds 2 baths1,390 sq. ft.5291 Chestnut Ridge Road #E, Orchard Park, NY 14127
MLS# B1629209Listed by: WNY METRO ROBERTS REALTY- New
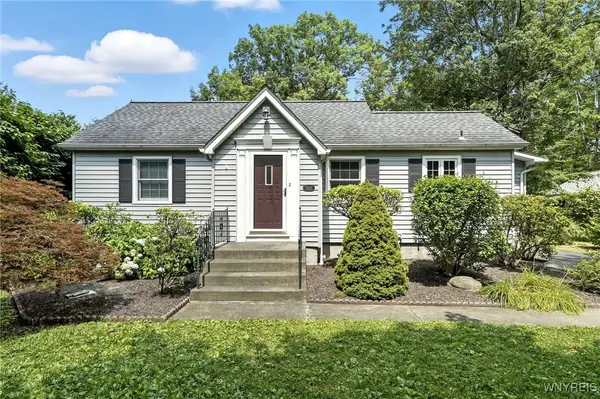 $299,900Active2 beds 1 baths952 sq. ft.
$299,900Active2 beds 1 baths952 sq. ft.6218 Armor Duells Road, Orchard Park, NY 14127
MLS# B1629539Listed by: BUFFALO HOME SELLERS LLC - New
 Listed by ERA$179,900Active3 beds 2 baths1,292 sq. ft.
Listed by ERA$179,900Active3 beds 2 baths1,292 sq. ft.144 Stepping Stone Lane, Orchard Park, NY 14127
MLS# B1629193Listed by: ERA TEAM VP REAL ESTATE - ARCADE  $225,000Pending3 beds 2 baths1,320 sq. ft.
$225,000Pending3 beds 2 baths1,320 sq. ft.105 Carriage Drive #2, Orchard Park, NY 14127
MLS# B1628994Listed by: HOWARD HANNA WNY INC.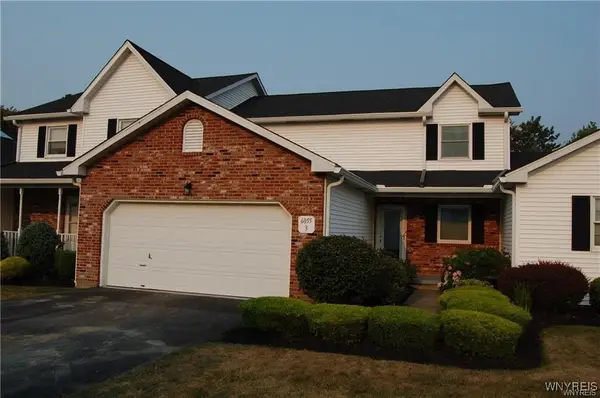 $299,900Active3 beds 3 baths1,616 sq. ft.
$299,900Active3 beds 3 baths1,616 sq. ft.6055 Quaker Hollow Road #3, Orchard Park, NY 14127
MLS# B1628998Listed by: 716 REALTY GROUP WNY LLC $620,000Active4 beds 4 baths3,011 sq. ft.
$620,000Active4 beds 4 baths3,011 sq. ft.42 Fox Chapel Drive, Orchard Park, NY 14127
MLS# B1628891Listed by: WNY METRO ROBERTS REALTY

