74 Hawthorne Drive, Orchard Park, NY 14127
Local realty services provided by:HUNT Real Estate ERA
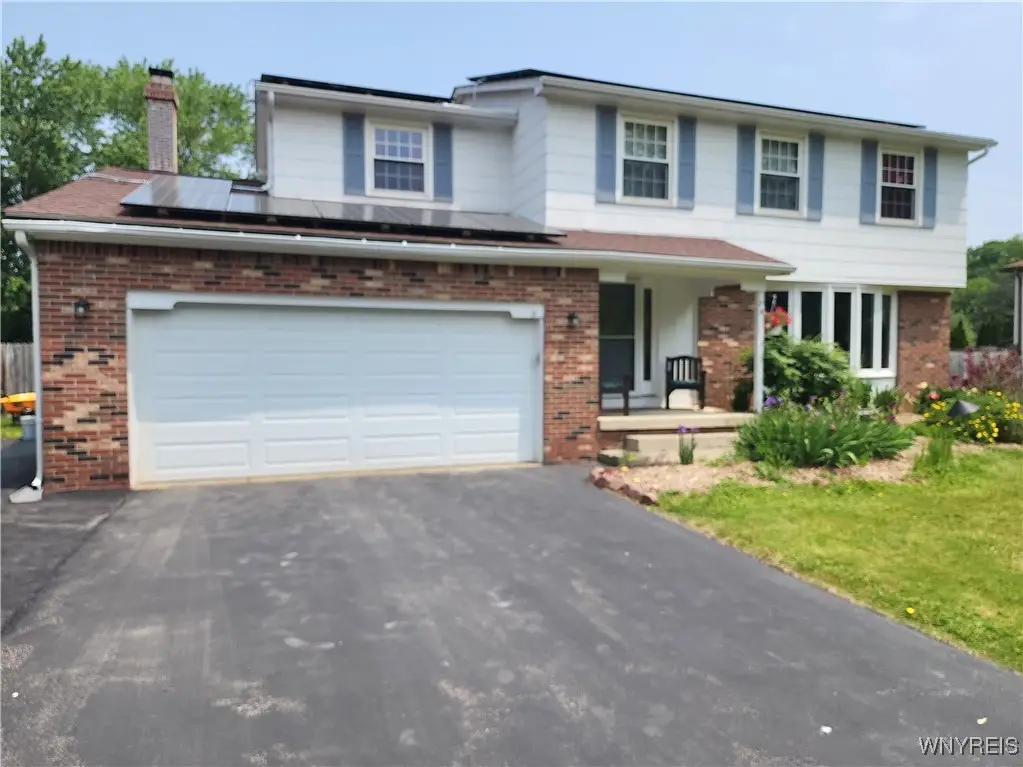
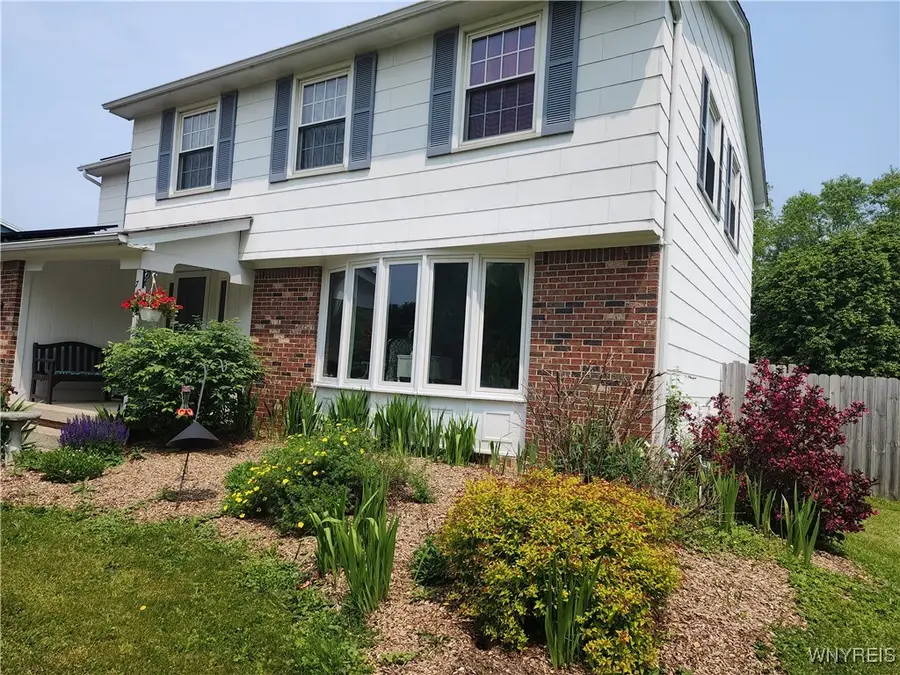
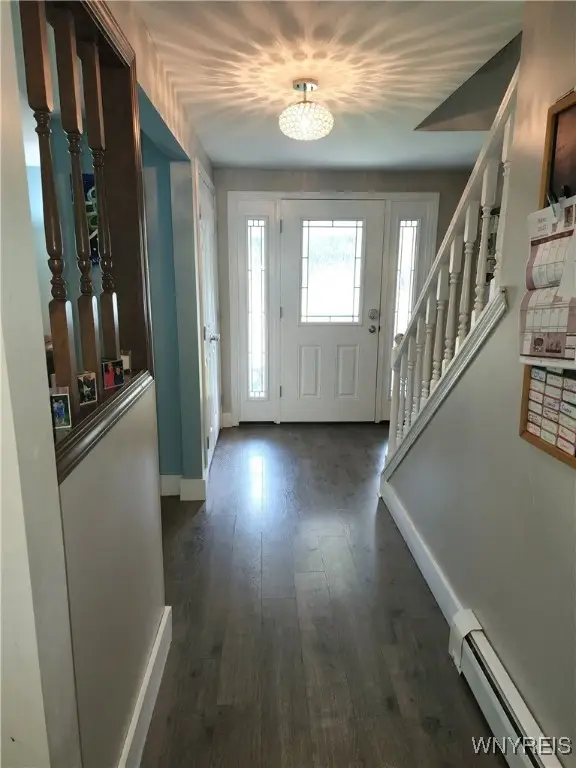
74 Hawthorne Drive,Orchard Park, NY 14127
$448,900
- 4 Beds
- 2 Baths
- 2,202 sq. ft.
- Single family
- Pending
Listed by:
- Carol Czerwiec(716) 713 - 7629HUNT Real Estate ERA
MLS#:B1612624
Source:NY_GENRIS
Price summary
- Price:$448,900
- Price per sq. ft.:$203.86
About this home
Welcome to 74 Hawthorne Dr. This 4 bedroom 2 bath home offers 2000+ sq. ft., and has been updated & upgraded throughout. Wonderful Orchard Park location, minutes to the Village. Beautiful laminate floors throughout. Large liv rm. with bay window. Great room with a vaulted ceiling and has a wood burning fireplace, the sliding door leads to an oversized covered deck and a fully fenced yard. Above ground pool. Shed. Updated kitchen with quartz countertops, all the appliances are included, breakfast bar & recessed lights. Formal dining. The 2nd floor laundry includes washer & dryer.. Updates done in 2018, 2019 & 2024. Kitchen & baths 18, Roof 19 Cent. air 18, Vinyl windows 18, flooring, tile 18. Newer 200 amp electric, lighting, ceiling fans, fixtures. Roof Solar panels provide low cost for electricity. Garage with charging station, Att. 2 car garage Orchard Park schools. Showings start with open house 6/14 @ 1pm
Contact an agent
Home facts
- Year built:1976
- Listing Id #:B1612624
- Added:64 day(s) ago
- Updated:August 14, 2025 at 07:26 AM
Rooms and interior
- Bedrooms:4
- Total bathrooms:2
- Full bathrooms:2
- Living area:2,202 sq. ft.
Heating and cooling
- Cooling:Central Air, Zoned
- Heating:Electric, Forced Air, Hot Water, Solar, Zoned
Structure and exterior
- Roof:Asphalt, Shingle
- Year built:1976
- Building area:2,202 sq. ft.
- Lot area:0.41 Acres
Schools
- High school:Orchard Park High
- Middle school:Orchard Park Middle
- Elementary school:Eggert Road Elementary
Utilities
- Water:Connected, Public, Water Connected
- Sewer:Connected, Sewer Connected
Finances and disclosures
- Price:$448,900
- Price per sq. ft.:$203.86
- Tax amount:$7,901
New listings near 74 Hawthorne Drive
- New
 $229,900Active3 beds 1 baths1,557 sq. ft.
$229,900Active3 beds 1 baths1,557 sq. ft.471 Hillside Avenue, Orchard Park, NY 14127
MLS# B1630347Listed by: PARK REALTY OF WNY LLC - Open Sat, 2 to 4pmNew
 Listed by ERA$249,000Active3 beds 2 baths1,579 sq. ft.
Listed by ERA$249,000Active3 beds 2 baths1,579 sq. ft.5061 Ellicott Road, Orchard Park, NY 14127
MLS# B1629163Listed by: HUNT REAL ESTATE CORPORATION - New
 $119,999Active0.73 Acres
$119,999Active0.73 AcresWashington Avenue, Orchard Park, NY 14127
MLS# B1628290Listed by: ICONIC REAL ESTATE 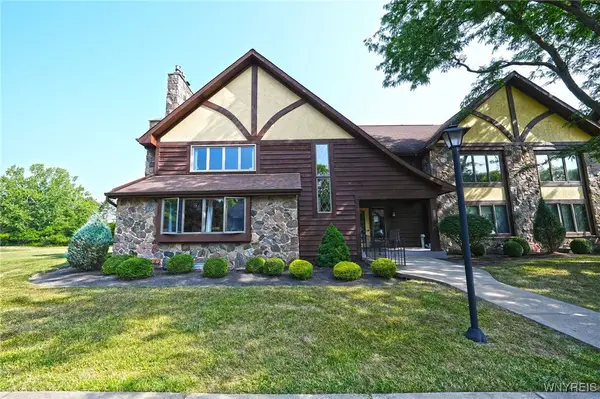 $205,900Pending2 beds 2 baths1,390 sq. ft.
$205,900Pending2 beds 2 baths1,390 sq. ft.5291 Chestnut Ridge Road #E, Orchard Park, NY 14127
MLS# B1629209Listed by: WNY METRO ROBERTS REALTY- New
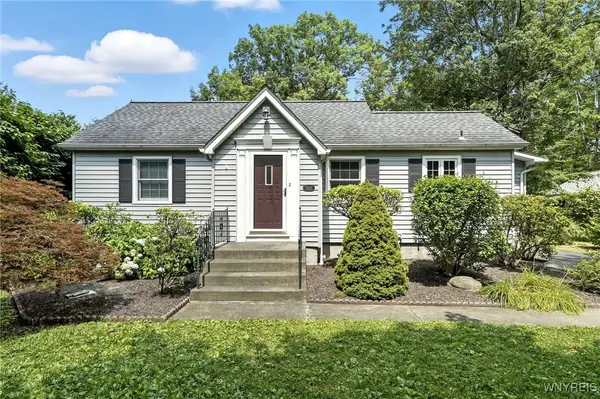 $299,900Active2 beds 1 baths952 sq. ft.
$299,900Active2 beds 1 baths952 sq. ft.6218 Armor Duells Road, Orchard Park, NY 14127
MLS# B1629539Listed by: BUFFALO HOME SELLERS LLC - New
 Listed by ERA$179,900Active3 beds 2 baths1,292 sq. ft.
Listed by ERA$179,900Active3 beds 2 baths1,292 sq. ft.144 Stepping Stone Lane, Orchard Park, NY 14127
MLS# B1629193Listed by: ERA TEAM VP REAL ESTATE - ARCADE  $225,000Pending3 beds 2 baths1,320 sq. ft.
$225,000Pending3 beds 2 baths1,320 sq. ft.105 Carriage Drive #2, Orchard Park, NY 14127
MLS# B1628994Listed by: HOWARD HANNA WNY INC.- Open Sat, 11am to 1pmNew
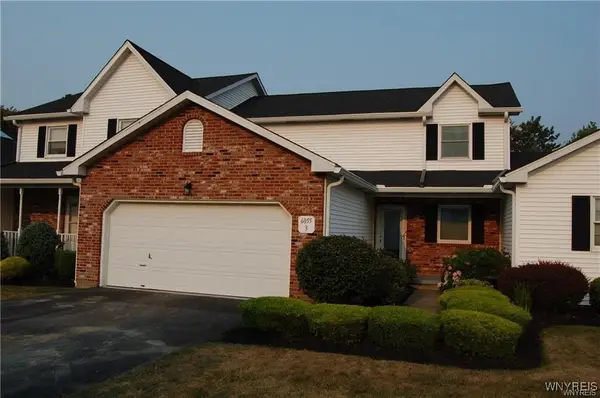 $299,900Active3 beds 3 baths1,616 sq. ft.
$299,900Active3 beds 3 baths1,616 sq. ft.6055 Quaker Hollow Road #3, Orchard Park, NY 14127
MLS# B1628998Listed by: 716 REALTY GROUP WNY LLC - New
 $620,000Active4 beds 4 baths3,011 sq. ft.
$620,000Active4 beds 4 baths3,011 sq. ft.42 Fox Chapel Drive, Orchard Park, NY 14127
MLS# B1628891Listed by: WNY METRO ROBERTS REALTY  $439,900Pending4 beds 3 baths2,360 sq. ft.
$439,900Pending4 beds 3 baths2,360 sq. ft.4 Tanglewood Drive E, Orchard Park, NY 14127
MLS# B1621565Listed by: HOWARD HANNA WNY INC.

