7405 Chestnut Ridge Road, Orchard Park, NY 14127
Local realty services provided by:ERA Team VP Real Estate
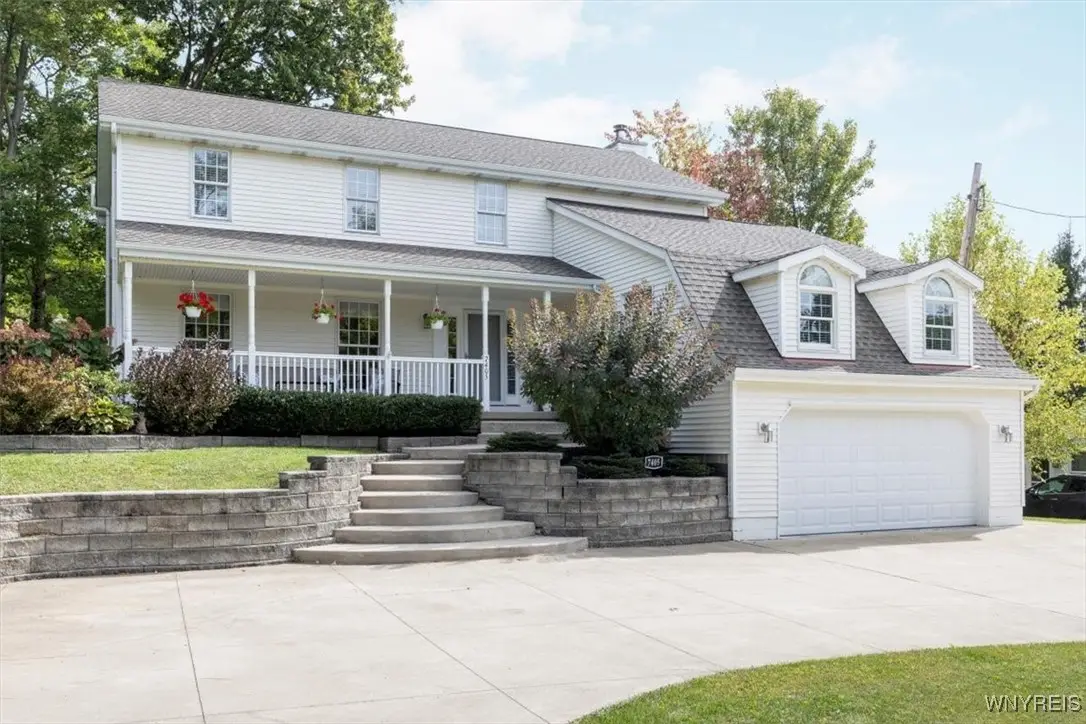
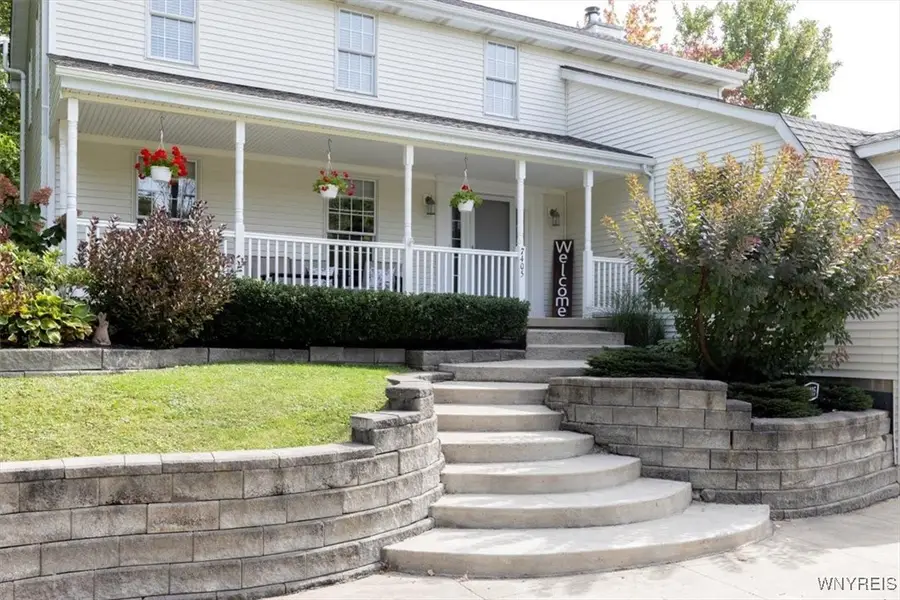
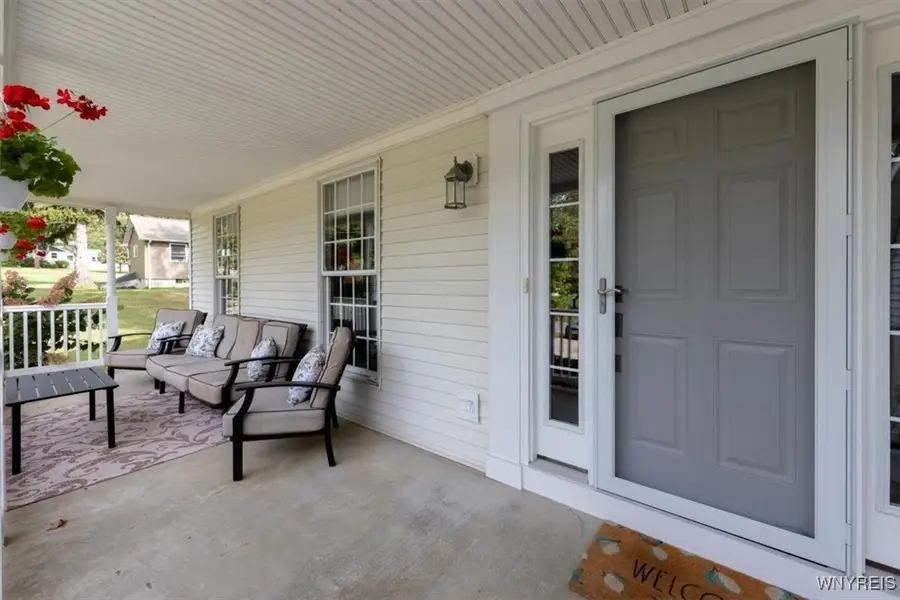
7405 Chestnut Ridge Road,Orchard Park, NY 14127
$569,900
- 4 Beds
- 4 Baths
- 2,613 sq. ft.
- Single family
- Pending
Listed by:daneen m vincent
Office:gurney becker & bourne
MLS#:B1605335
Source:NY_GENRIS
Price summary
- Price:$569,900
- Price per sq. ft.:$218.1
About this home
Orchard Park schools in the town of Boston. Nestled in the picturesque rolling hills of Orchard Park, this impeccably maintained 4-bedroom, 3.5-bath home is a true masterpiece. Majestically positioned on a circular concrete driveway, it exudes elegance and charm from the moment you arrive. A covered front porch invites you to savor your morning coffee while taking in the serene surroundings.
Step inside and discover a thoughtfully designed floor plan, perfect for both everyday living and entertaining. The expansive kitchen boasts warm wood cabinetry, sleek quartz countertops, a stylish ceramic tile floor, stainless steel appliances, on-demand hot water, a breakfast bar, and a generous dining area. Sliding glass doors lead to a beautifully crafted concrete patio with an awning, making outdoor gatherings effortless. Adjacent to the kitchen, the cozy family room features a gas fireplace, gleaming hardwood floors, and scenic views with direct access to the backyard.
Entertain guests in the formal dining room, where stunning hardwood floors and double French doors create an inviting atmosphere. The adjoining living room is equally impressive, offering expansive windows that frame views of the lush front yard. A spacious bonus room with vaulted ceilings and balcony access provides the perfect space for an office, gym, guest retreat, or playroom.
On the second floor, a generous landing leads to four beautifully appointed bedrooms, including a luxurious primary suite complete with a walk-in closet and full bath with in-floor radiant heat. A conveniently located laundry room adds to the home's practicality.
The pristine walk-out basement expands the living space with a full bath and second laundry room, ensuring ultimate convenience. This home is equipped with top-of-the-line upgrades, including a whole-house Generac generator, surge protector, and an energy-efficient Navien tankless water heater and boiler.
Completing this exceptional property is a beautifully landscaped, fully fenced yard with gardens and a shed featuring a metal roof and sliding overhead door. Every detail of this home reflects quality, style and care.
Contact an agent
Home facts
- Year built:1995
- Listing Id #:B1605335
- Added:97 day(s) ago
- Updated:August 14, 2025 at 07:26 AM
Rooms and interior
- Bedrooms:4
- Total bathrooms:4
- Full bathrooms:3
- Half bathrooms:1
- Living area:2,613 sq. ft.
Heating and cooling
- Heating:Baseboard, Gas, Radiant Floor
Structure and exterior
- Roof:Shingle
- Year built:1995
- Building area:2,613 sq. ft.
- Lot area:0.38 Acres
Utilities
- Water:Connected, Public, Water Connected
- Sewer:Connected, Sewer Connected
Finances and disclosures
- Price:$569,900
- Price per sq. ft.:$218.1
- Tax amount:$7,280
New listings near 7405 Chestnut Ridge Road
- New
 $229,900Active3 beds 1 baths1,557 sq. ft.
$229,900Active3 beds 1 baths1,557 sq. ft.471 Hillside Avenue, Orchard Park, NY 14127
MLS# B1630347Listed by: PARK REALTY OF WNY LLC - Open Sat, 2 to 4pmNew
 Listed by ERA$249,000Active3 beds 2 baths1,579 sq. ft.
Listed by ERA$249,000Active3 beds 2 baths1,579 sq. ft.5061 Ellicott Road, Orchard Park, NY 14127
MLS# B1629163Listed by: HUNT REAL ESTATE CORPORATION - New
 $119,999Active0.73 Acres
$119,999Active0.73 AcresWashington Avenue, Orchard Park, NY 14127
MLS# B1628290Listed by: ICONIC REAL ESTATE 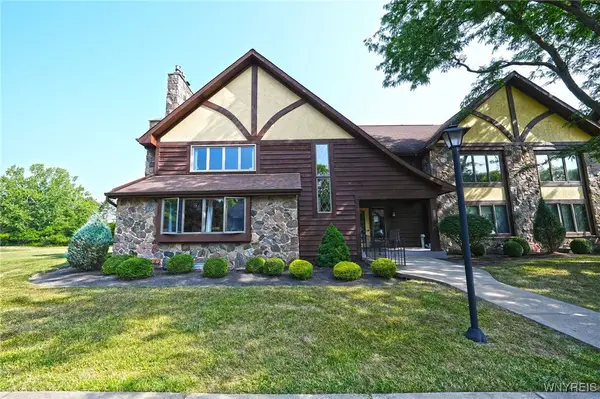 $205,900Pending2 beds 2 baths1,390 sq. ft.
$205,900Pending2 beds 2 baths1,390 sq. ft.5291 Chestnut Ridge Road #E, Orchard Park, NY 14127
MLS# B1629209Listed by: WNY METRO ROBERTS REALTY- New
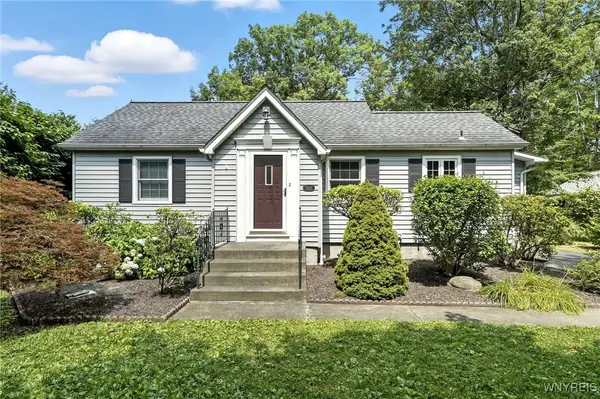 $299,900Active2 beds 1 baths952 sq. ft.
$299,900Active2 beds 1 baths952 sq. ft.6218 Armor Duells Road, Orchard Park, NY 14127
MLS# B1629539Listed by: BUFFALO HOME SELLERS LLC - New
 Listed by ERA$179,900Active3 beds 2 baths1,292 sq. ft.
Listed by ERA$179,900Active3 beds 2 baths1,292 sq. ft.144 Stepping Stone Lane, Orchard Park, NY 14127
MLS# B1629193Listed by: ERA TEAM VP REAL ESTATE - ARCADE  $225,000Pending3 beds 2 baths1,320 sq. ft.
$225,000Pending3 beds 2 baths1,320 sq. ft.105 Carriage Drive #2, Orchard Park, NY 14127
MLS# B1628994Listed by: HOWARD HANNA WNY INC.- Open Sat, 11am to 1pmNew
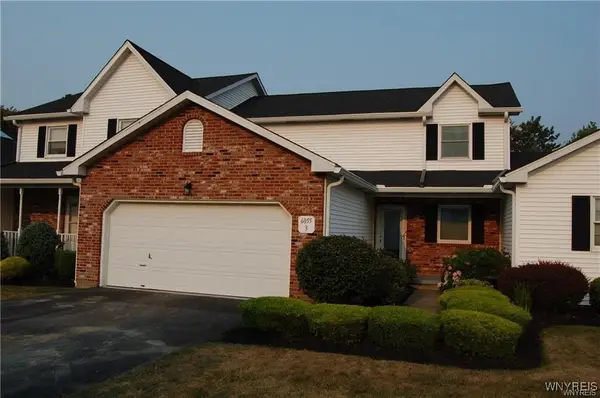 $299,900Active3 beds 3 baths1,616 sq. ft.
$299,900Active3 beds 3 baths1,616 sq. ft.6055 Quaker Hollow Road #3, Orchard Park, NY 14127
MLS# B1628998Listed by: 716 REALTY GROUP WNY LLC - New
 $620,000Active4 beds 4 baths3,011 sq. ft.
$620,000Active4 beds 4 baths3,011 sq. ft.42 Fox Chapel Drive, Orchard Park, NY 14127
MLS# B1628891Listed by: WNY METRO ROBERTS REALTY  $439,900Pending4 beds 3 baths2,360 sq. ft.
$439,900Pending4 beds 3 baths2,360 sq. ft.4 Tanglewood Drive E, Orchard Park, NY 14127
MLS# B1621565Listed by: HOWARD HANNA WNY INC.

