76 Graystone Lane, Orchard Park, NY 14127
Local realty services provided by:HUNT Real Estate ERA
Listed by:
- Colleen Brunelle(716) 713 - 5704HUNT Real Estate ERA
MLS#:B1648405
Source:NY_GENRIS
Price summary
- Price:$624,900
- Price per sq. ft.:$229.24
About this home
Welcome to 76 Graystone, a meticulously maintained home ready for its new owners. This center-entrance Colonial greets you with a bright, two-story foyer with gleaming hardwood floors through most of the first floor. The windows let in an abundance of natural light. The kitchen, ideal for entertaining, features stainless steel appliances and a convenient center island perfect for quick meals. Adjacent to the kitchen, the morning room provides a tranquil space overlooking a private, wooded backyard. A sliding glass door leads to a deck, offering a serene spot to enjoy your morning coffee. The family room, complete with a gas fireplace creates a cozy option and extends the entertaining space from the kitchen. A formal dining room and living room round out the rest of the first floor, along with a first-floor laundry and a half guest bath. Up the split staircase, the second-floor features four generous bedrooms and a guest bathroom. The primary bedroom includes a private bathroom and a walk-in closet. The basement is pre-plumbed for a bathroom, should you wish to finish the space. Recent updates include a new furnace and central A/C in 2018, a new hot water tank in 2022, and a new sump pump in 2025. You will surely want to make this your home for the Holidays!
Contact an agent
Home facts
- Year built:2006
- Listing ID #:B1648405
- Added:48 day(s) ago
- Updated:December 17, 2025 at 10:04 AM
Rooms and interior
- Bedrooms:4
- Total bathrooms:3
- Full bathrooms:2
- Half bathrooms:1
- Living area:2,726 sq. ft.
Heating and cooling
- Cooling:Central Air
- Heating:Forced Air, Gas
Structure and exterior
- Year built:2006
- Building area:2,726 sq. ft.
- Lot area:0.58 Acres
Schools
- High school:Orchard Park High
- Middle school:Orchard Park Middle
- Elementary school:Eggert Road Elementary
Utilities
- Water:Connected, Public, Water Connected
- Sewer:Connected, Sewer Connected
Finances and disclosures
- Price:$624,900
- Price per sq. ft.:$229.24
- Tax amount:$13,219
New listings near 76 Graystone Lane
- New
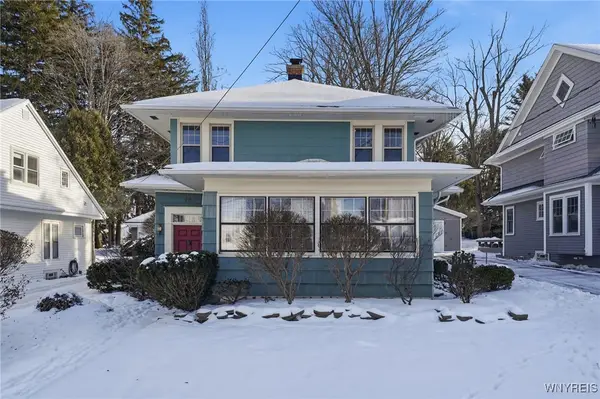 $329,900Active5 beds 2 baths2,339 sq. ft.
$329,900Active5 beds 2 baths2,339 sq. ft.75 Potter Avenue, Orchard Park, NY 14127
MLS# B1654327Listed by: HOWARD HANNA WNY INC. - New
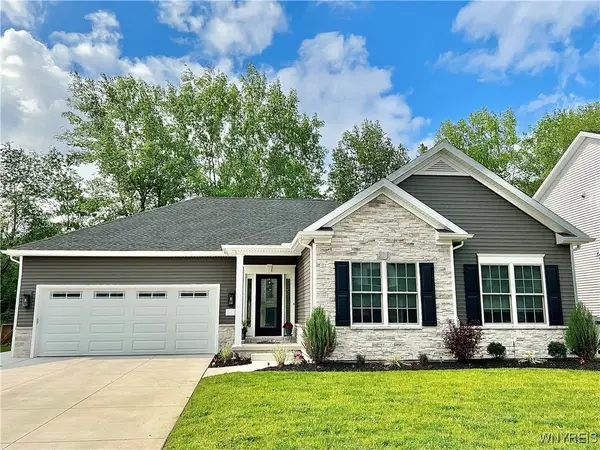 $734,900Active3 beds 2 baths1,929 sq. ft.
$734,900Active3 beds 2 baths1,929 sq. ft.6313 Webster Road, Orchard Park, NY 14127
MLS# B1655033Listed by: EXP REALTY - Open Sat, 11am to 1pmNew
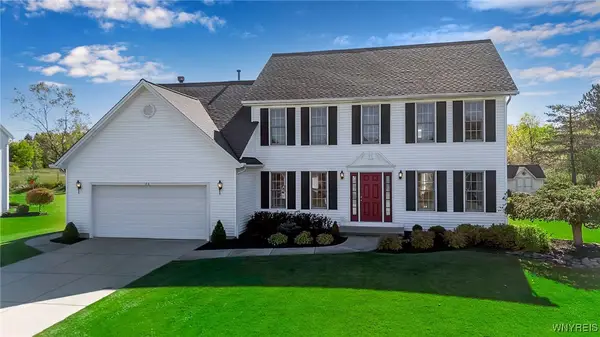 Listed by ERA$645,000Active4 beds 3 baths2,719 sq. ft.
Listed by ERA$645,000Active4 beds 3 baths2,719 sq. ft.46 Ferndale Drive, Orchard Park, NY 14127
MLS# B1655042Listed by: HUNT REAL ESTATE CORPORATION - New
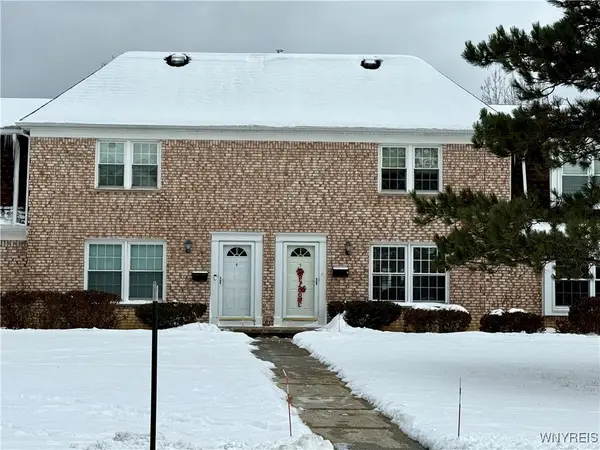 $214,900Active3 beds 2 baths1,320 sq. ft.
$214,900Active3 beds 2 baths1,320 sq. ft.90 Carriage Drive #5, Orchard Park, NY 14127
MLS# B1653256Listed by: HOWARD HANNA WNY INC. 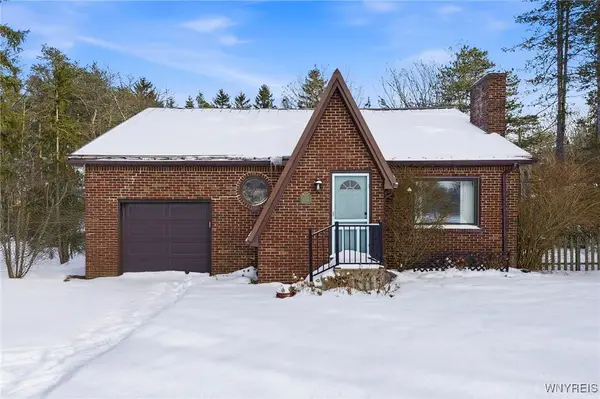 Listed by ERA$249,900Pending3 beds 2 baths1,531 sq. ft.
Listed by ERA$249,900Pending3 beds 2 baths1,531 sq. ft.5871 Cole Road, Orchard Park, NY 14127
MLS# B1654048Listed by: HUNT REAL ESTATE CORPORATION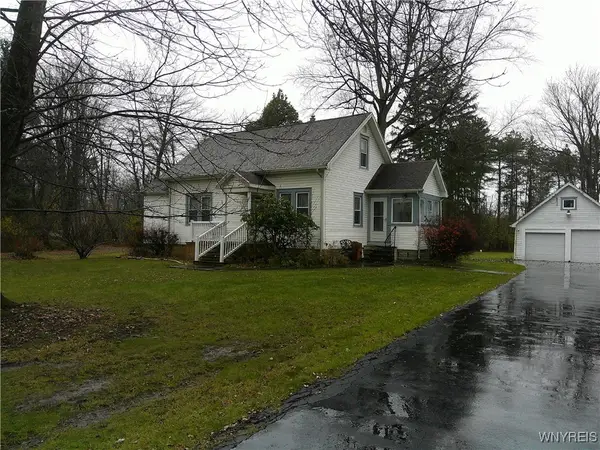 $224,900Pending3 beds 1 baths1,193 sq. ft.
$224,900Pending3 beds 1 baths1,193 sq. ft.3600 Transit Road, Orchard Park, NY 14127
MLS# B1653952Listed by: WNY METRO ROBERTS REALTY- New
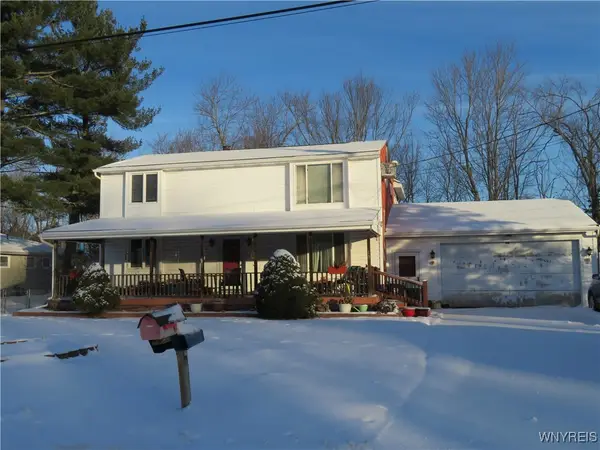 $224,900Active4 beds 2 baths1,858 sq. ft.
$224,900Active4 beds 2 baths1,858 sq. ft.19 Schultz Road, Orchard Park, NY 14127
MLS# B1653962Listed by: HOWARD HANNA WNY INC. 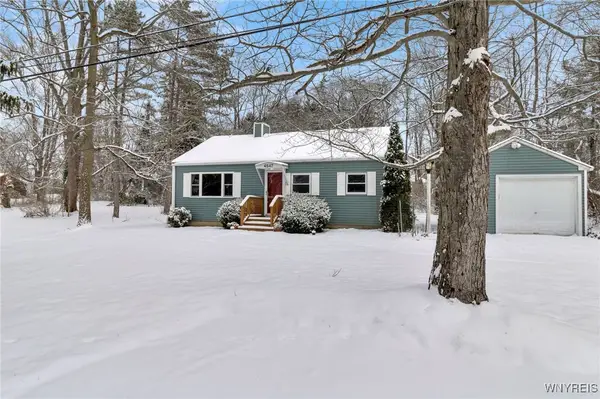 $219,900Pending2 beds 1 baths864 sq. ft.
$219,900Pending2 beds 1 baths864 sq. ft.4547 Duerr Road, Orchard Park, NY 14127
MLS# B1652668Listed by: MJ PETERSON REAL ESTATE INC. $900,000Active3 beds 2 baths1,659 sq. ft.
$900,000Active3 beds 2 baths1,659 sq. ft.3976 Southwestern Boulevard, Orchard Park, NY 14127
MLS# B1652783Listed by: VERAX REAL ESTATE LLC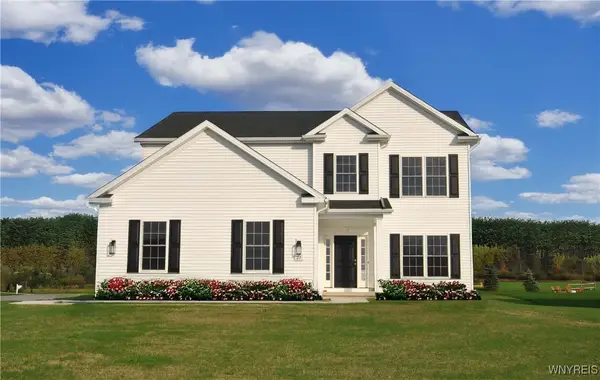 $799,900Active4 beds 3 baths2,823 sq. ft.
$799,900Active4 beds 3 baths2,823 sq. ft.7 Knoche Way, Orchard Park, NY 14127
MLS# B1651775Listed by: EXP REALTY
