8 Creekside Drive, Orchard Park, NY 14127
Local realty services provided by:ERA Team VP Real Estate

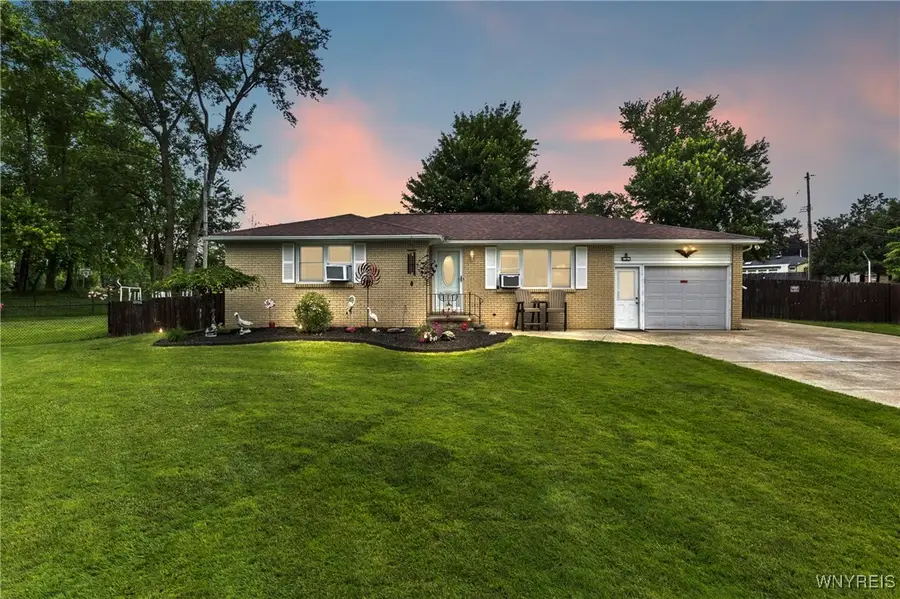
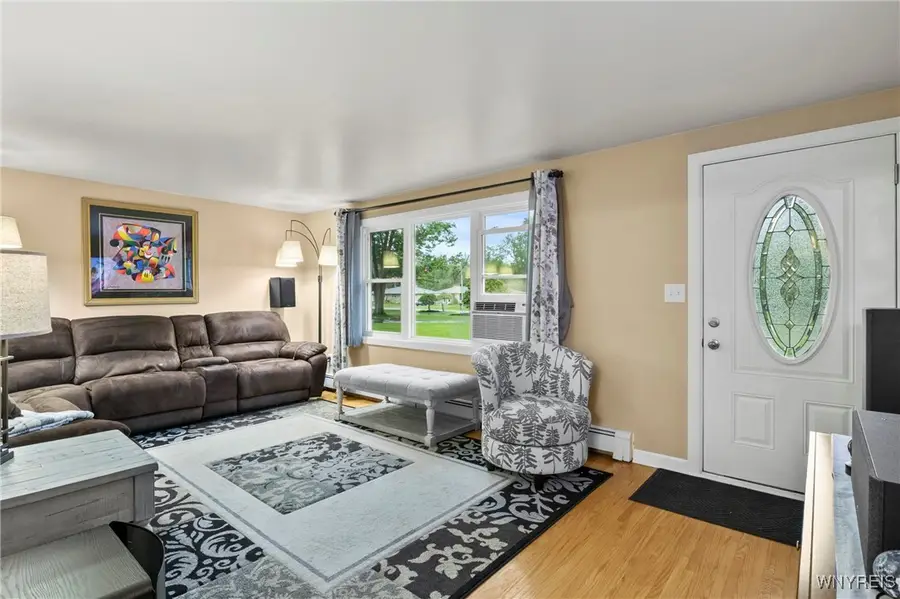
Listed by:katelyn a eddy
Office:keller williams realty lancaster
MLS#:B1614258
Source:NY_GENRIS
Price summary
- Price:$259,900
- Price per sq. ft.:$207.26
About this home
Pride of ownership shines in this beautifully maintained all-brick ranch, tucked away on a private cul-de-sac in the sought-after Orchard Park School District! This 2-bedroom, 1-bath home features a bright and inviting front family room with original hardwood floors and a large bay window that fills the space with natural light. The updated eat-in kitchen offers ceramic tile flooring, ample cabinetry, and space for casual dining. The spacious, modern bathroom has been updated with double sinks, newer fixtures, and generous storage. The primary bedroom features his-and-her closets, while the second bedroom is perfect for guests, a home office, or nursery. A second living area at the back of the home opens into a fully enclosed hot tub room—ideal for year-round relaxation. Recent mechanical upgrades include a roof (2015), all new windows, high-efficiency boiler and hot water tank (both within the last 4 years), and newer insulation to enhance comfort and efficiency. Step outside to a large, fully fenced backyard with a generous deck—perfect for entertaining or enjoying peaceful evenings. Located near parks, shopping, schools, and major roadways, this move-in ready gem offers the perfect combination of privacy, comfort, and convenience. Offers will be reviewed Thursday @ noon.
Contact an agent
Home facts
- Year built:1967
- Listing Id #:B1614258
- Added:64 day(s) ago
- Updated:August 14, 2025 at 07:26 AM
Rooms and interior
- Bedrooms:2
- Total bathrooms:1
- Full bathrooms:1
- Living area:1,254 sq. ft.
Heating and cooling
- Cooling:Window Units
- Heating:Baseboard, Gas
Structure and exterior
- Roof:Asphalt
- Year built:1967
- Building area:1,254 sq. ft.
- Lot area:0.46 Acres
Schools
- High school:Orchard Park High
- Middle school:Orchard Park Middle
- Elementary school:Windom Elementary
Utilities
- Water:Connected, Public, Water Connected
- Sewer:Connected, Sewer Connected
Finances and disclosures
- Price:$259,900
- Price per sq. ft.:$207.26
- Tax amount:$5,391
New listings near 8 Creekside Drive
- New
 $229,900Active3 beds 1 baths1,557 sq. ft.
$229,900Active3 beds 1 baths1,557 sq. ft.471 Hillside Avenue, Orchard Park, NY 14127
MLS# B1630347Listed by: PARK REALTY OF WNY LLC - Open Sat, 2 to 4pmNew
 Listed by ERA$249,000Active3 beds 2 baths1,579 sq. ft.
Listed by ERA$249,000Active3 beds 2 baths1,579 sq. ft.5061 Ellicott Road, Orchard Park, NY 14127
MLS# B1629163Listed by: HUNT REAL ESTATE CORPORATION - New
 $119,999Active0.73 Acres
$119,999Active0.73 AcresWashington Avenue, Orchard Park, NY 14127
MLS# B1628290Listed by: ICONIC REAL ESTATE 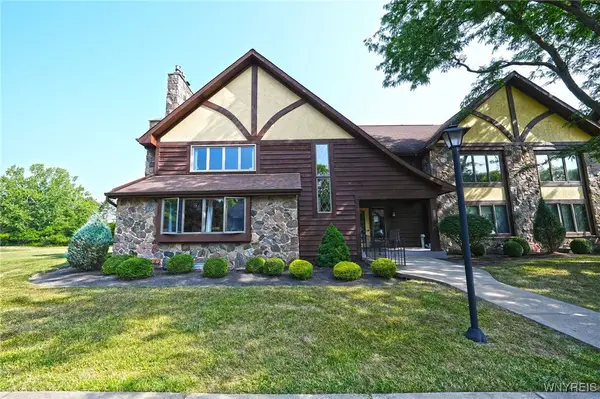 $205,900Pending2 beds 2 baths1,390 sq. ft.
$205,900Pending2 beds 2 baths1,390 sq. ft.5291 Chestnut Ridge Road #E, Orchard Park, NY 14127
MLS# B1629209Listed by: WNY METRO ROBERTS REALTY- New
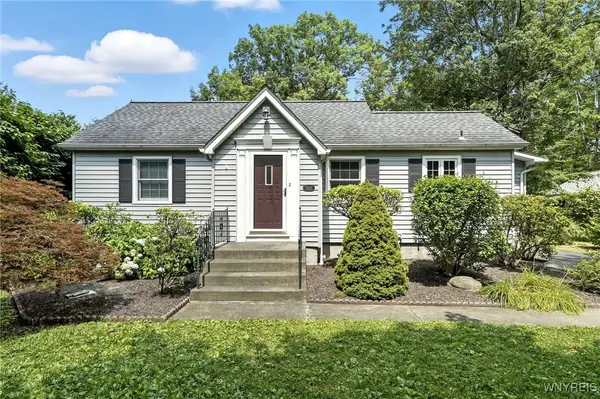 $299,900Active2 beds 1 baths952 sq. ft.
$299,900Active2 beds 1 baths952 sq. ft.6218 Armor Duells Road, Orchard Park, NY 14127
MLS# B1629539Listed by: BUFFALO HOME SELLERS LLC - New
 Listed by ERA$179,900Active3 beds 2 baths1,292 sq. ft.
Listed by ERA$179,900Active3 beds 2 baths1,292 sq. ft.144 Stepping Stone Lane, Orchard Park, NY 14127
MLS# B1629193Listed by: ERA TEAM VP REAL ESTATE - ARCADE  $225,000Pending3 beds 2 baths1,320 sq. ft.
$225,000Pending3 beds 2 baths1,320 sq. ft.105 Carriage Drive #2, Orchard Park, NY 14127
MLS# B1628994Listed by: HOWARD HANNA WNY INC.- Open Sat, 11am to 1pmNew
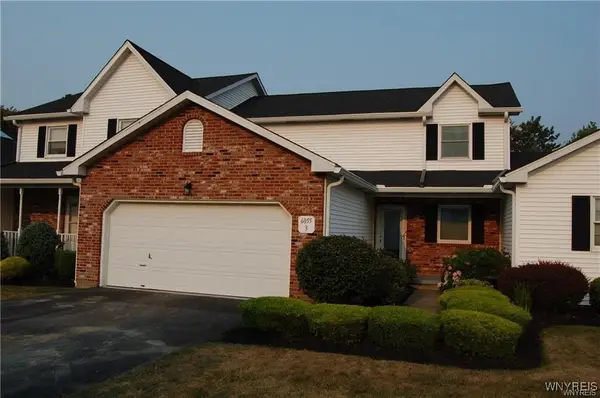 $299,900Active3 beds 3 baths1,616 sq. ft.
$299,900Active3 beds 3 baths1,616 sq. ft.6055 Quaker Hollow Road #3, Orchard Park, NY 14127
MLS# B1628998Listed by: 716 REALTY GROUP WNY LLC - New
 $620,000Active4 beds 4 baths3,011 sq. ft.
$620,000Active4 beds 4 baths3,011 sq. ft.42 Fox Chapel Drive, Orchard Park, NY 14127
MLS# B1628891Listed by: WNY METRO ROBERTS REALTY  $439,900Pending4 beds 3 baths2,360 sq. ft.
$439,900Pending4 beds 3 baths2,360 sq. ft.4 Tanglewood Drive E, Orchard Park, NY 14127
MLS# B1621565Listed by: HOWARD HANNA WNY INC.

