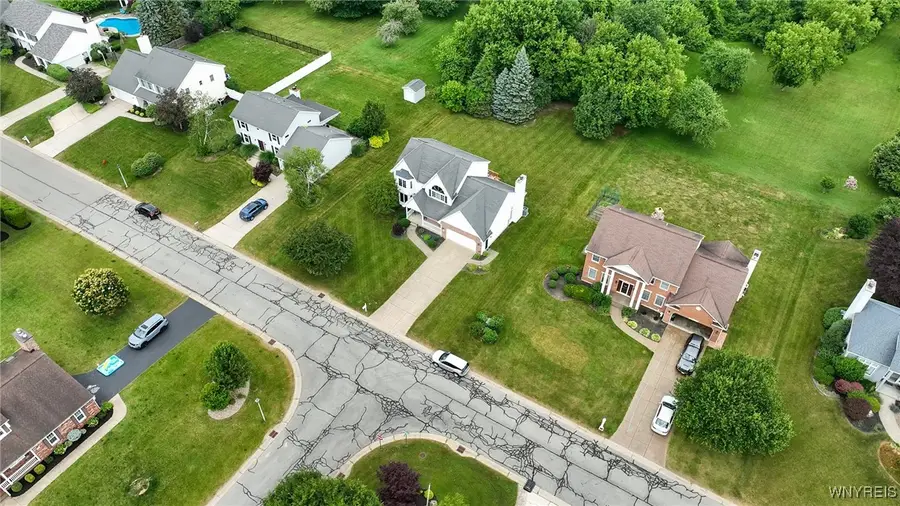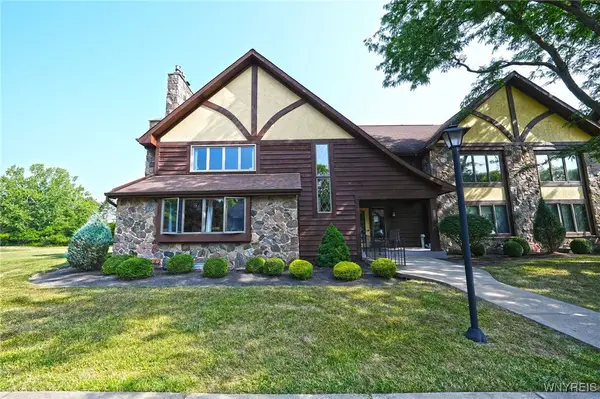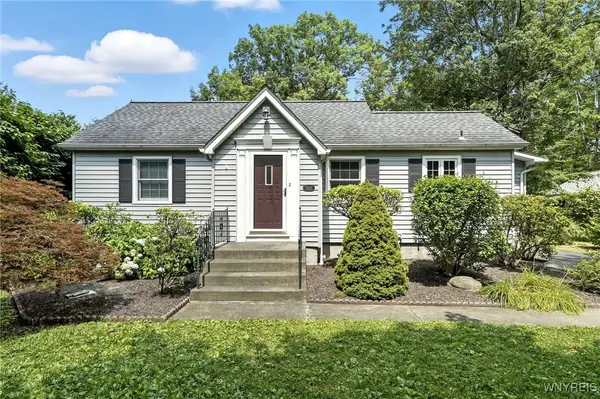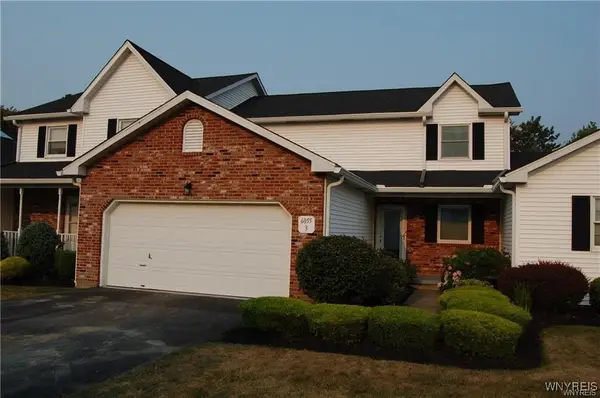81 Burbank Drive, Orchard Park, NY 14127
Local realty services provided by:HUNT Real Estate ERA



Listed by:theodore s smith ii
Office:wny metro roberts realty
MLS#:B1618606
Source:NY_GENRIS
Price summary
- Price:$539,900
- Price per sq. ft.:$224.3
About this home
Just outside the village of Orchard Park- lower taxes- 81 Burbank Dr. is a contemporary 2 Story Colonial that was built as a model home in 1991. This one owner beauty is masterfully put together. Spacious foyer welcomes you through the front door with a den/office & half bath immediately to the right. The family room and dining room flow together and are very spacious. Your eat in kitchen overlooks your sunken living room with floor to ceiling wood-burning fireplace. And off the kitchen is an And off the kitchen is a deck for you to sit and enjoy your quiet backyard. Upstairs you’ll find 3 large bedrooms and a hallway full bath- with skylight. The Master Bedroom is 18x18 & has full bath with jacuzzi tub. This house has central vacuum for your ease, along with a whole house generator and sump pump with backup battery. The large basement can be finished and turned into a rec room Or exercise room. Offers will be reviewed as they come in.
Contact an agent
Home facts
- Year built:1991
- Listing Id #:B1618606
- Added:45 day(s) ago
- Updated:August 14, 2025 at 07:26 AM
Rooms and interior
- Bedrooms:4
- Total bathrooms:3
- Full bathrooms:2
- Half bathrooms:1
- Living area:2,407 sq. ft.
Heating and cooling
- Cooling:Central Air
- Heating:Forced Air, Gas
Structure and exterior
- Year built:1991
- Building area:2,407 sq. ft.
- Lot area:0.34 Acres
Schools
- Elementary school:South Davis Elementary
Utilities
- Water:Connected, Public, Water Connected
- Sewer:Connected, Sewer Connected
Finances and disclosures
- Price:$539,900
- Price per sq. ft.:$224.3
- Tax amount:$8,405
New listings near 81 Burbank Drive
- New
 $229,900Active3 beds 1 baths1,557 sq. ft.
$229,900Active3 beds 1 baths1,557 sq. ft.471 Hillside Avenue, Orchard Park, NY 14127
MLS# B1630347Listed by: PARK REALTY OF WNY LLC - Open Sat, 2 to 4pmNew
 Listed by ERA$249,000Active3 beds 2 baths1,579 sq. ft.
Listed by ERA$249,000Active3 beds 2 baths1,579 sq. ft.5061 Ellicott Road, Orchard Park, NY 14127
MLS# B1629163Listed by: HUNT REAL ESTATE CORPORATION - New
 $119,999Active0.73 Acres
$119,999Active0.73 AcresWashington Avenue, Orchard Park, NY 14127
MLS# B1628290Listed by: ICONIC REAL ESTATE  $205,900Pending2 beds 2 baths1,390 sq. ft.
$205,900Pending2 beds 2 baths1,390 sq. ft.5291 Chestnut Ridge Road #E, Orchard Park, NY 14127
MLS# B1629209Listed by: WNY METRO ROBERTS REALTY- New
 $299,900Active2 beds 1 baths952 sq. ft.
$299,900Active2 beds 1 baths952 sq. ft.6218 Armor Duells Road, Orchard Park, NY 14127
MLS# B1629539Listed by: BUFFALO HOME SELLERS LLC - New
 Listed by ERA$179,900Active3 beds 2 baths1,292 sq. ft.
Listed by ERA$179,900Active3 beds 2 baths1,292 sq. ft.144 Stepping Stone Lane, Orchard Park, NY 14127
MLS# B1629193Listed by: ERA TEAM VP REAL ESTATE - ARCADE  $225,000Pending3 beds 2 baths1,320 sq. ft.
$225,000Pending3 beds 2 baths1,320 sq. ft.105 Carriage Drive #2, Orchard Park, NY 14127
MLS# B1628994Listed by: HOWARD HANNA WNY INC.- Open Sat, 11am to 1pmNew
 $299,900Active3 beds 3 baths1,616 sq. ft.
$299,900Active3 beds 3 baths1,616 sq. ft.6055 Quaker Hollow Road #3, Orchard Park, NY 14127
MLS# B1628998Listed by: 716 REALTY GROUP WNY LLC - New
 $620,000Active4 beds 4 baths3,011 sq. ft.
$620,000Active4 beds 4 baths3,011 sq. ft.42 Fox Chapel Drive, Orchard Park, NY 14127
MLS# B1628891Listed by: WNY METRO ROBERTS REALTY  $439,900Pending4 beds 3 baths2,360 sq. ft.
$439,900Pending4 beds 3 baths2,360 sq. ft.4 Tanglewood Drive E, Orchard Park, NY 14127
MLS# B1621565Listed by: HOWARD HANNA WNY INC.

