53 Birch Lane, Oswego, NY 13126
Local realty services provided by:HUNT Real Estate ERA
Listed by:jessica shepard
Office:century 21 leah's signature
MLS#:S1635792
Source:NY_GENRIS
Price summary
- Price:$199,900
- Price per sq. ft.:$114.36
About this home
Welcome to this beautifully maintained 1,748 sq ft(includes partially finished basement) 3-bedroom, 1.5-bath ranch nestled in a quiet neighborhood! Step inside to an inclosed front porch, spacious living room that flows into a formal dining room with stunning hardwood floors. The updated kitchen offers solid surface countertops, a center island, and plenty of space for gathering. The primary bedroom includes a convenient half bath, while both bathrooms have been tastefully renovated! Hardwood floors continue throughout two of the bedrooms, adding warmth and charm. The basement features approx. 500 sq. ft of partially finished space with a walkout to the backyard—perfect for a family room, office, or play area. Enjoy outdoor living with a newer back patio, fully fenced yard, and a brand-new shed. Recent updates give peace of mind, including windows throughout, a new boiler (2021), water heater (2023), roof (only 8 years young), and freshly sealed driveway (2024). An attached 1-car garage completes the package. This move-in-ready home combines comfort, style, and smart updates—don’t miss it!
Contact an agent
Home facts
- Year built:1971
- Listing ID #:S1635792
- Added:44 day(s) ago
- Updated:October 21, 2025 at 07:43 AM
Rooms and interior
- Bedrooms:3
- Total bathrooms:2
- Full bathrooms:1
- Half bathrooms:1
- Living area:1,748 sq. ft.
Heating and cooling
- Heating:Baseboard, Gas
Structure and exterior
- Roof:Asphalt, Shingle
- Year built:1971
- Building area:1,748 sq. ft.
- Lot area:0.46 Acres
Utilities
- Water:Connected, Public, Water Connected
- Sewer:Connected, Sewer Connected
Finances and disclosures
- Price:$199,900
- Price per sq. ft.:$114.36
- Tax amount:$3,191
New listings near 53 Birch Lane
- Open Sun, 12 to 2pmNew
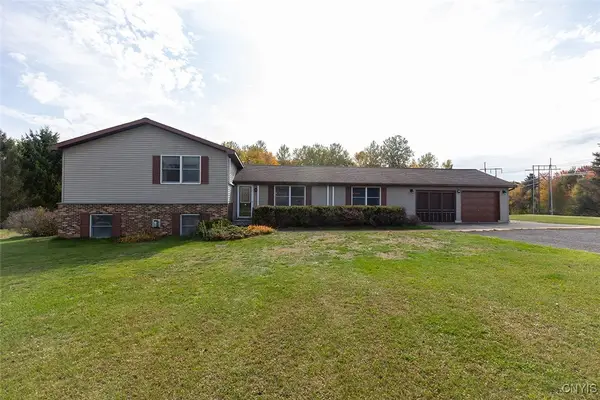 Listed by ERA$324,900Active4 beds 3 baths2,900 sq. ft.
Listed by ERA$324,900Active4 beds 3 baths2,900 sq. ft.1 Shatrau Drive, Oswego, NY 13126
MLS# S1645808Listed by: HUNT REAL ESTATE ERA - New
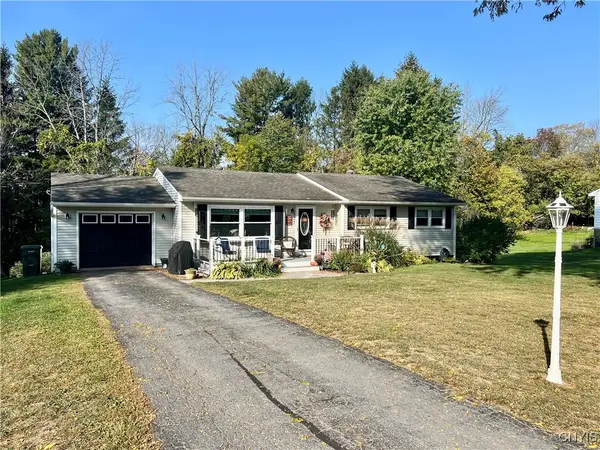 $262,500Active3 beds 2 baths1,268 sq. ft.
$262,500Active3 beds 2 baths1,268 sq. ft.62 Broadview Drive, Oswego, NY 13126
MLS# S1645801Listed by: CENTURY 21 GALLOWAY REALTY - New
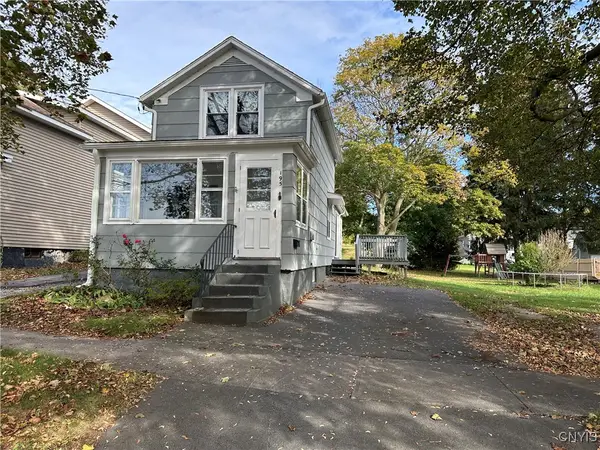 $119,900Active2 beds 1 baths847 sq. ft.
$119,900Active2 beds 1 baths847 sq. ft.195 Liberty Street, Oswego, NY 13126
MLS# S1645773Listed by: CENTURY 21 GALLOWAY REALTY - New
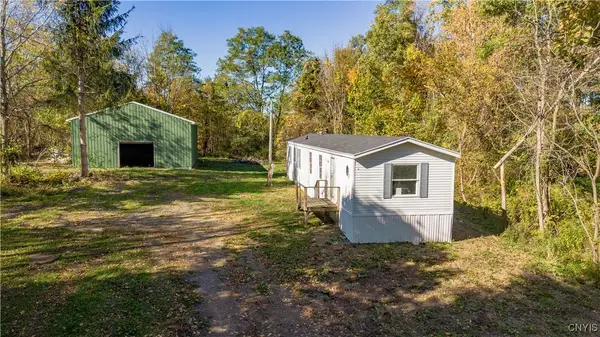 $165,000Active2 beds 1 baths816 sq. ft.
$165,000Active2 beds 1 baths816 sq. ft.389 Klocks Corners Road, Oswego, NY 13126
MLS# S1620203Listed by: COLDWELL BANKER PRIME PROP,INC - New
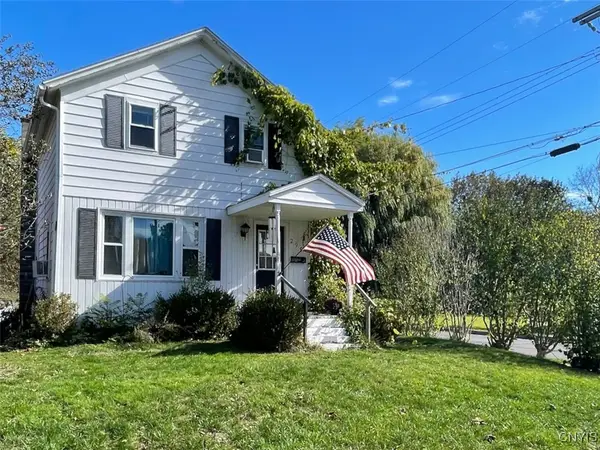 $129,900Active2 beds 2 baths1,011 sq. ft.
$129,900Active2 beds 2 baths1,011 sq. ft.299 Chestnut Street, Oswego, NY 13126
MLS# S1645730Listed by: CENTURY 21 GALLOWAY REALTY - New
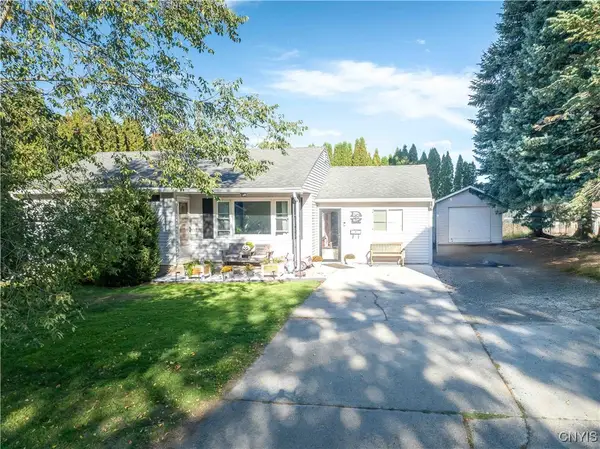 $189,900Active4 beds 2 baths1,200 sq. ft.
$189,900Active4 beds 2 baths1,200 sq. ft.139 Midland Street, Oswego, NY 13126
MLS# S1645524Listed by: CENTURY 21 LEAH'S SIGNATURE - New
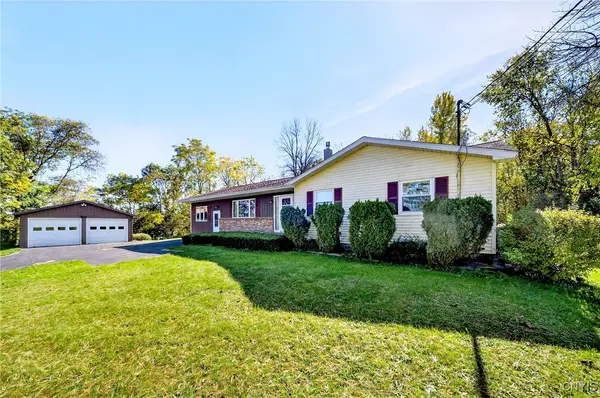 Listed by ERA$209,900Active3 beds 1 baths1,712 sq. ft.
Listed by ERA$209,900Active3 beds 1 baths1,712 sq. ft.317 County Route 20, Oswego, NY 13126
MLS# S1644344Listed by: HUNT REAL ESTATE ERA - New
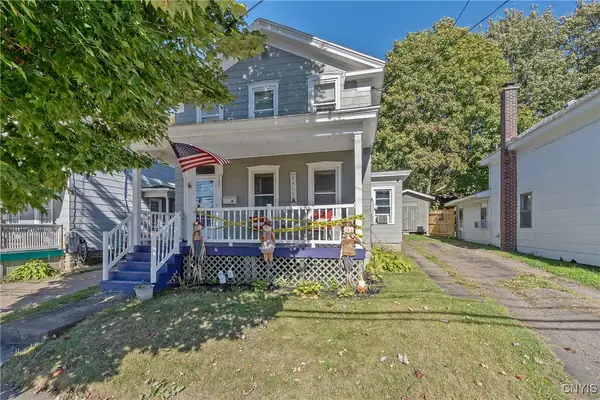 $159,900Active3 beds 1 baths1,213 sq. ft.
$159,900Active3 beds 1 baths1,213 sq. ft.145 E Seneca Street, Oswego, NY 13126
MLS# S1644360Listed by: HOWARD HANNA REAL ESTATE - New
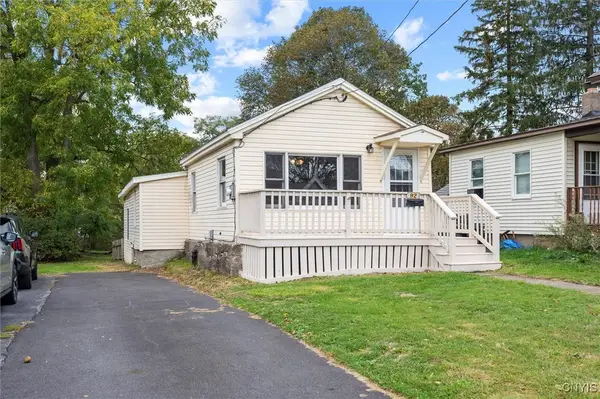 $100,000Active2 beds 1 baths803 sq. ft.
$100,000Active2 beds 1 baths803 sq. ft.92 Ontario Street, Oswego, NY 13126
MLS# S1644463Listed by: REAL BROKER NY LLC - New
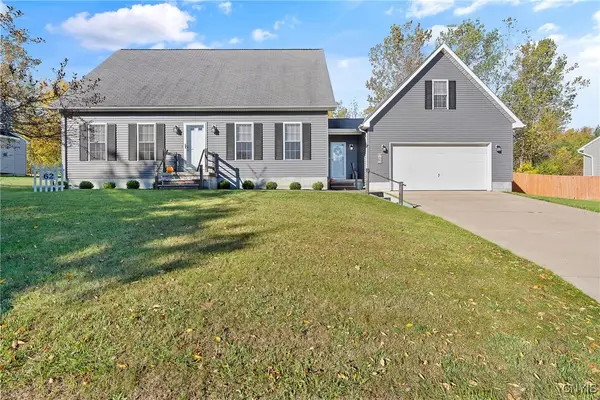 $275,000Active2 beds 2 baths1,665 sq. ft.
$275,000Active2 beds 2 baths1,665 sq. ft.62 Third Avenue, Oswego, NY 13126
MLS# S1643907Listed by: BERKSHIRE HATHAWAY CNY REALTY
