14 Greenridge Drive, Painted Post, NY 14870
Local realty services provided by:ERA Team VP Real Estate
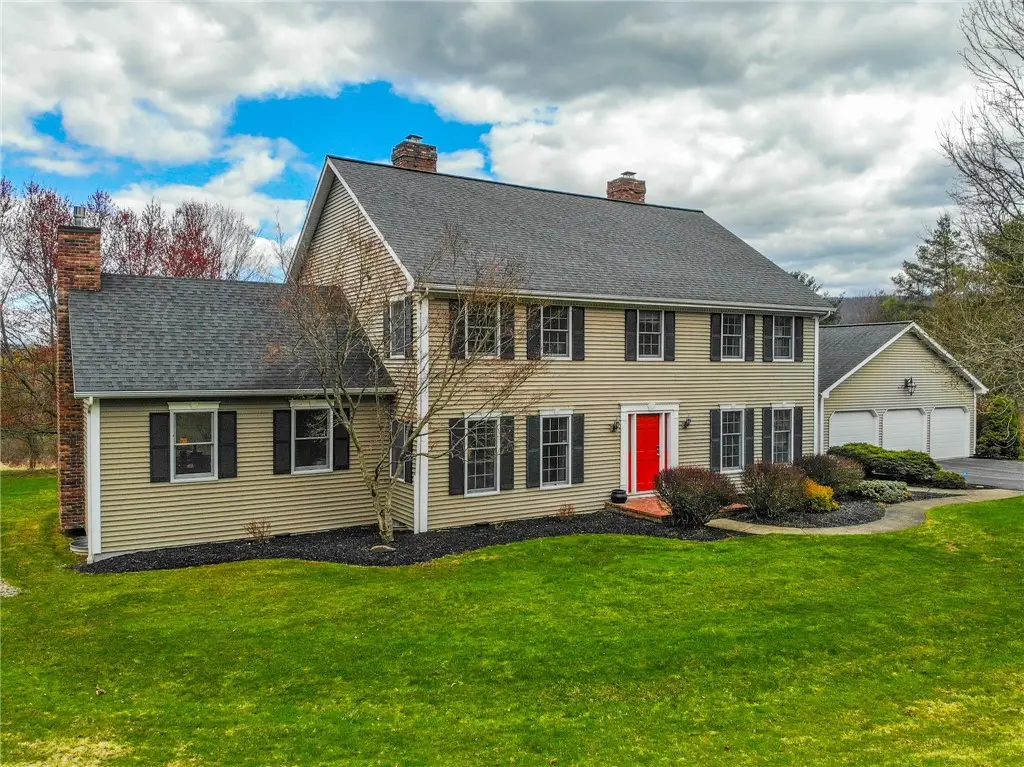


Listed by:daniel j. mower
Office:keller williams realty southern tier & finger lakes
MLS#:R1598369
Source:NY_GENRIS
Price summary
- Price:$659,000
- Price per sq. ft.:$126.58
About this home
Over 5200 sq feet of quality and classic style awaits! Situated on over an acre of flat land at the end of Greenridge Drive in sought-after New Woodland Park, this stately center-hall Colonial home is sure to please. 3 living areas on the first level include a formal living room and family room, both flanking the tiled entry, and a huge, vaulted den/library addition with exposed beams, custom built-ins, tons of natural light from the ample windows, and even a sliding library ladder! All 3 have gas fireplace focal points. Quality details such as wainscoting, crown moldings, upgraded trim and quality windows throughout. From the well-equipped modern kitchen with double oven, island, stainless appliances and beverage fridge, to the huge formal dining room, to the large deck and wonderful screened-in porch overlooking a private backyard, you'll have endless options for entertaining. The owner's suite boasts huge his/hers closets (converted from a previous bedroom, and your own personal spa bathroom with soaking tub, body-spray shower and towel warmer. The lower level hosts a 4th loving area rec room, gym, craft room and another full bath, while a 3 car attached garage tops it all off! New carpet in most of the home, new paint, so many upgrades, impossible to list! Sq footage reflects tax data plus finished gym under the addition.
Contact an agent
Home facts
- Year built:1989
- Listing Id #:R1598369
- Added:124 day(s) ago
- Updated:August 18, 2025 at 07:47 AM
Rooms and interior
- Bedrooms:4
- Total bathrooms:5
- Full bathrooms:4
- Half bathrooms:1
- Living area:5,206 sq. ft.
Heating and cooling
- Cooling:Central Air, Zoned
- Heating:Forced Air, Gas, Zoned
Structure and exterior
- Roof:Asphalt, Shingle
- Year built:1989
- Building area:5,206 sq. ft.
- Lot area:1.16 Acres
Schools
- High school:Corning-Painted Post East High
- Middle school:Corning-Painted Post Middle
- Elementary school:Erwin Valley Elementary
Utilities
- Water:Connected, Public, Water Connected
- Sewer:Connected, Sewer Connected
Finances and disclosures
- Price:$659,000
- Price per sq. ft.:$126.58
- Tax amount:$16,220
New listings near 14 Greenridge Drive
- New
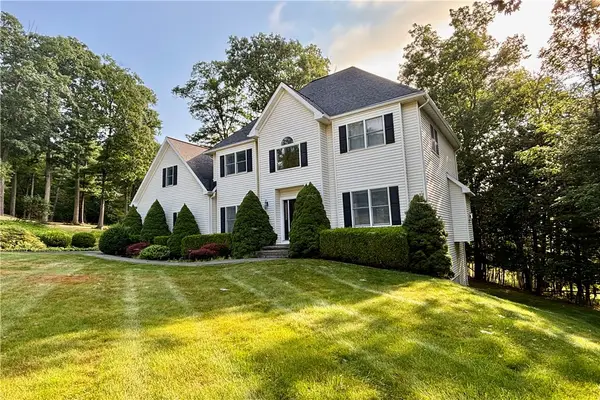 $524,900Active5 beds 5 baths3,473 sq. ft.
$524,900Active5 beds 5 baths3,473 sq. ft.41 S Oakwood Drive, Painted Post, NY 14870
MLS# R1631170Listed by: HOWARD HANNA HORSEHEADS - New
 $209,000Active4 beds 2 baths1,610 sq. ft.
$209,000Active4 beds 2 baths1,610 sq. ft.14 Dogwood Circle, Painted Post, NY 14870
MLS# R1630198Listed by: KELLER WILLIAMS REALTY SOUTHERN TIER & FINGER LAKES - New
 $150,000Active78.61 Acres
$150,000Active78.61 Acres0 Jason Road, Painted Post, NY 14870
MLS# R1629100Listed by: KELLER WILLIAMS REALTY SOUTHERN TIER & FINGER LAKES - New
 $320,000Active-- beds 1 baths5,076 sq. ft.
$320,000Active-- beds 1 baths5,076 sq. ft.10 Meads Creek Road, Painted Post, NY 14870
MLS# R1629971Listed by: WARREN REAL ESTATE-CORNING - New
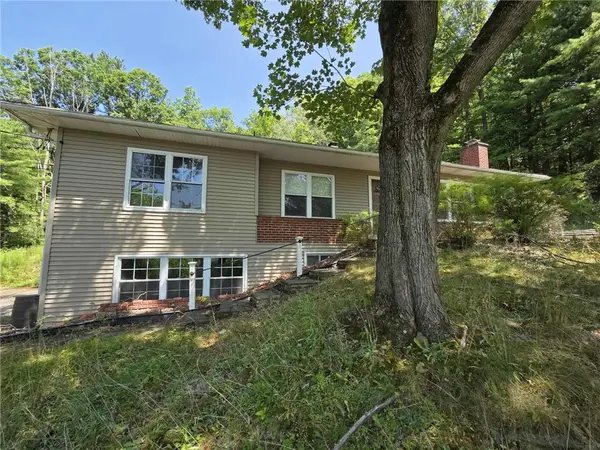 $219,900Active3 beds 2 baths1,620 sq. ft.
$219,900Active3 beds 2 baths1,620 sq. ft.21 Hillcrest Drive, Painted Post, NY 14870
MLS# R1629883Listed by: KELLER WILLIAMS REALTY SOUTHERN TIER & FINGER LAKES - New
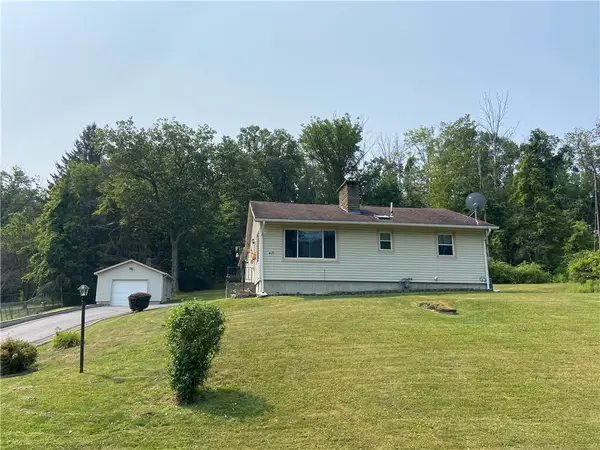 $219,900Active3 beds 2 baths1,366 sq. ft.
$219,900Active3 beds 2 baths1,366 sq. ft.415 Beartown Road, Painted Post, NY 14870
MLS# R1628768Listed by: SIGNATURE PROPERTIES - New
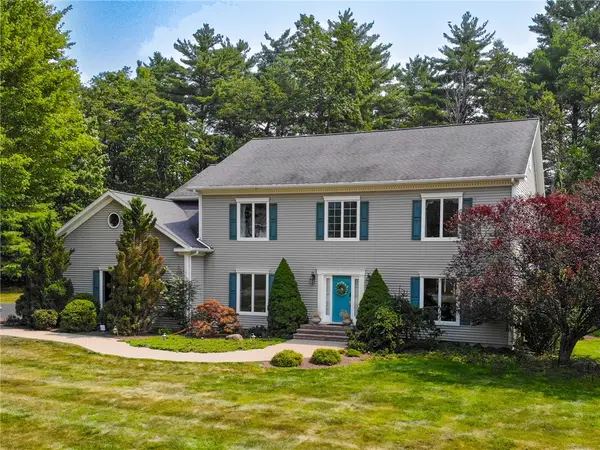 $589,000Active4 beds 4 baths5,488 sq. ft.
$589,000Active4 beds 4 baths5,488 sq. ft.16 Woodland Way, Painted Post, NY 14870
MLS# R1619964Listed by: KELLER WILLIAMS REALTY SOUTHERN TIER & FINGER LAKES - New
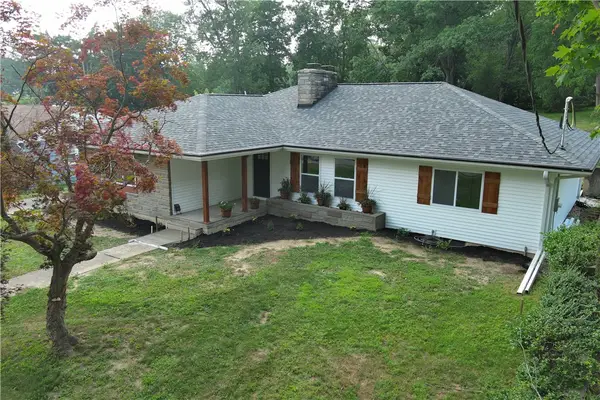 $344,900Active3 beds 3 baths2,275 sq. ft.
$344,900Active3 beds 3 baths2,275 sq. ft.453 N Hamilton Street, Painted Post, NY 14870
MLS# R1629146Listed by: SIGNATURE PROPERTIES CORNING 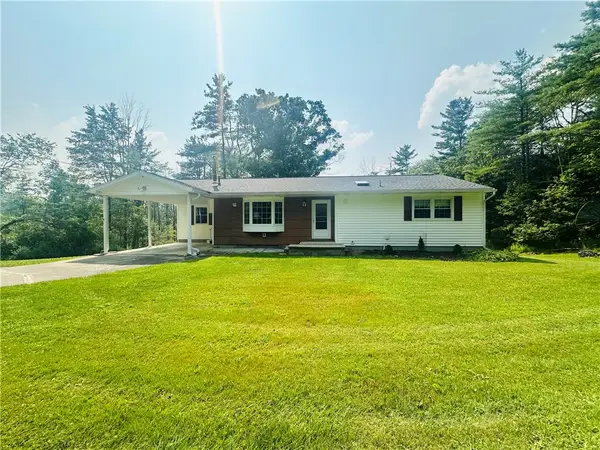 $229,000Active3 beds 1 baths1,486 sq. ft.
$229,000Active3 beds 1 baths1,486 sq. ft.17 Seneca Trace, Painted Post, NY 14870
MLS# R1628517Listed by: WARREN REAL ESTATE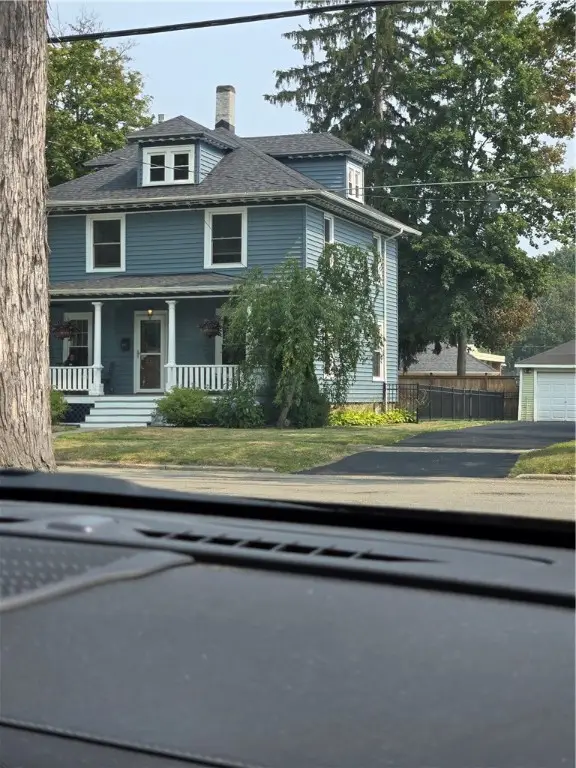 $240,000Active3 beds 2 baths1,656 sq. ft.
$240,000Active3 beds 2 baths1,656 sq. ft.220 Rand Avenue, Painted Post, NY 14870
MLS# R1627809Listed by: WARREN REAL ESTATE-CORNING

