9333 Woodcrest Drive, Painted Post, NY 14870
Local realty services provided by:ERA Team VP Real Estate
9333 Woodcrest Drive,Painted Post, NY 14870
$470,000
- 3 Beds
- 4 Baths
- 3,163 sq. ft.
- Single family
- Active
Listed by: julie m. (jules) costello, valerie clark
Office: warren real estate
MLS#:EC278428
Source:NY_GENRIS
Price summary
- Price:$470,000
- Price per sq. ft.:$148.59
About this home
A Beautiful 2-story Colonial Built in 2019 in the Desirable Woodland Park Subdivision. This Home Tucked Away on a Cul-De-Sac Features an Open Floor Plan and Many Features You Will Love. Inviting Informal Room Has a Gas Fireplace w/ Tile Surround That Overlooks Private Wooded Yard. Adjoining Custom Kitchen Boasts Neutral Granite Countertops, Stainless Steel Appliances Including Vented Gas Cooktop/ Wall Oven/ In Wall Microwave/ Dishwasher & Double Door Refrigerator, White Soft Close Cabinetry w/ Pantry Space. Counters are Set off by Glass Subway Tile & Under Cabinet Lighting.There is Also an Eating Space Perfect for a Smaller Table. Off of the Kitchen, Step Into the Formal Living Room w/ Large Windows that Leads Into the Lovely Vaulted Ceiling Formal Living Room. A Beautiful Wood Staircase Leads you to the 2nd Floor Landing Overlooking the Living Space Below. View the Spacious Owner's Suite- Complete w/ Tray Ceiling for Elevated Look & Recessed Lighting/ Ceiling Fan. Find Your Elegant Owners Bathroom Including a Spacious Walk-in Closet, Oversized Vanity w/ Double Sinks/ Granite Countertop & Cabinet Storage on Sides & Below, Large Tiled Glass Stand Up Shower & the Soaking Tub of Anyones Dreams! 2 Additional Bedrooms w/ Ceiling Fans, Generous Bathroom w/ Large Vanity & Tiled Shower & Tub. A very Convenient 2nd Floor Laundry Room Includes a Work Sink & Folding Table (Washer & Dryer Stay).Very Practical Finished Basement Includes a Large Storage Room, 2nd Living Room (Theater Room) Space w/ Built In Electric Wall Fireplace, Kitchenette Space w/ Cabinets & Room for Beverage Fridge, Full Bath w/ Stand up Shower, an Office/ Exercise Area (Could Be 4th Bedroom- Has Egress Window & Closet) & Storage Room. Outdoors Has a Large Trex Deck & Wonderful Private Views! On Demand Water Heater Too!!
Contact an agent
Home facts
- Year built:2019
- Listing ID #:EC278428
- Added:332 day(s) ago
- Updated:December 31, 2025 at 03:45 PM
Rooms and interior
- Bedrooms:3
- Total bathrooms:4
- Full bathrooms:3
- Half bathrooms:1
- Living area:3,163 sq. ft.
Heating and cooling
- Cooling:Central Air
- Heating:Forced Air, Gas
Structure and exterior
- Roof:Shingle
- Year built:2019
- Building area:3,163 sq. ft.
Utilities
- Water:Public, Water Available
- Sewer:Connected, Sewer Connected
Finances and disclosures
- Price:$470,000
- Price per sq. ft.:$148.59
- Tax amount:$16,556
New listings near 9333 Woodcrest Drive
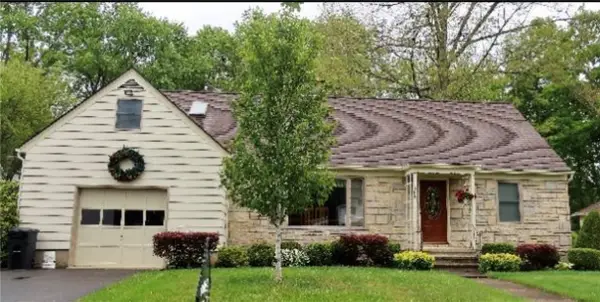 $325,000Active4 beds 2 baths2,208 sq. ft.
$325,000Active4 beds 2 baths2,208 sq. ft.108 Grace Boulevard, Painted Post, NY 14870
MLS# R1655029Listed by: WARREN REAL ESTATE $35,000Active2 beds 2 baths933 sq. ft.
$35,000Active2 beds 2 baths933 sq. ft.94 Willow Circle, Painted Post, NY 14870
MLS# R1654848Listed by: HOWARD HANNA CORNING MARKET ST.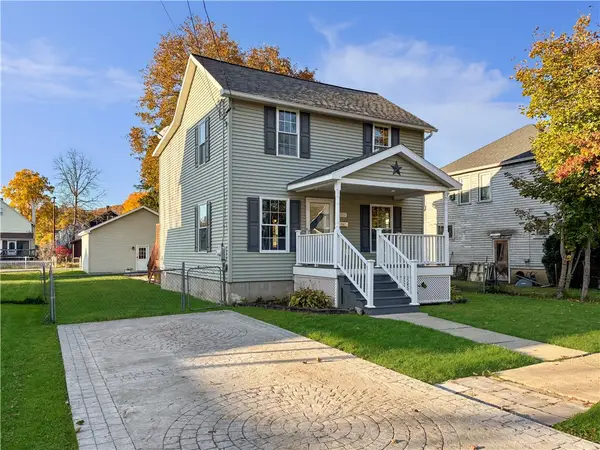 $219,900Active3 beds 2 baths1,768 sq. ft.
$219,900Active3 beds 2 baths1,768 sq. ft.369 Delaware Avenue, Painted Post, NY 14870
MLS# R1654796Listed by: HOWARD HANNA HORSEHEADS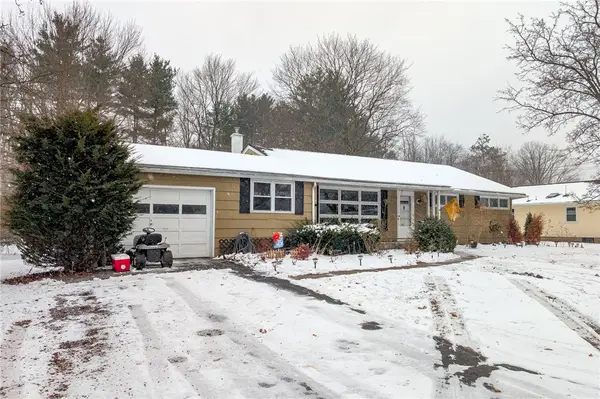 $129,900Pending3 beds 2 baths1,491 sq. ft.
$129,900Pending3 beds 2 baths1,491 sq. ft.311 Pioneer Road, Painted Post, NY 14870
MLS# R1654267Listed by: WINE TRAIL PROPERTIES, LLC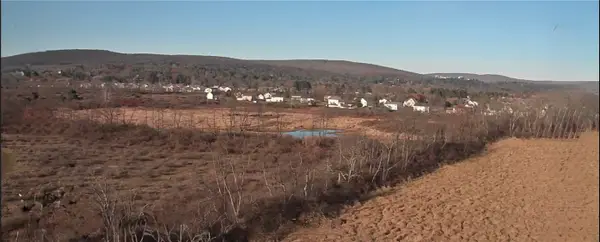 $249,900Active37.8 Acres
$249,900Active37.8 Acres0 Fieldview Drive Drive, Painted Post, NY 14870
MLS# R1653673Listed by: HOWARD HANNA CORNING MARKET ST.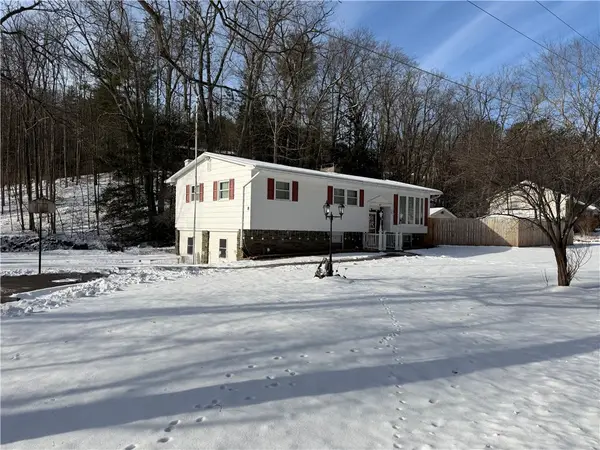 $269,500Active3 beds 2 baths2,149 sq. ft.
$269,500Active3 beds 2 baths2,149 sq. ft.8 Weaver Creek Road, Painted Post, NY 14870
MLS# R1654005Listed by: HOWARD HANNA CORNING MARKET ST.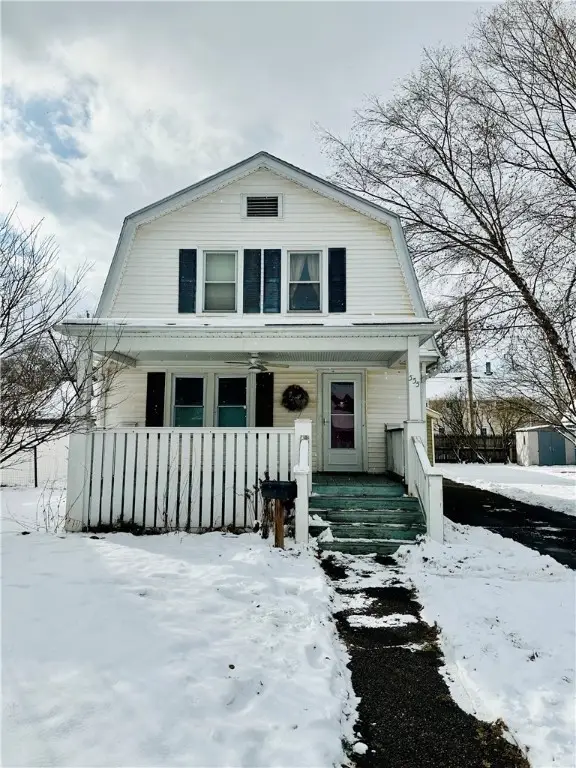 $150,000Pending3 beds 1 baths1,204 sq. ft.
$150,000Pending3 beds 1 baths1,204 sq. ft.555 W High Street, Painted Post, NY 14870
MLS# R1651780Listed by: WARREN REAL ESTATE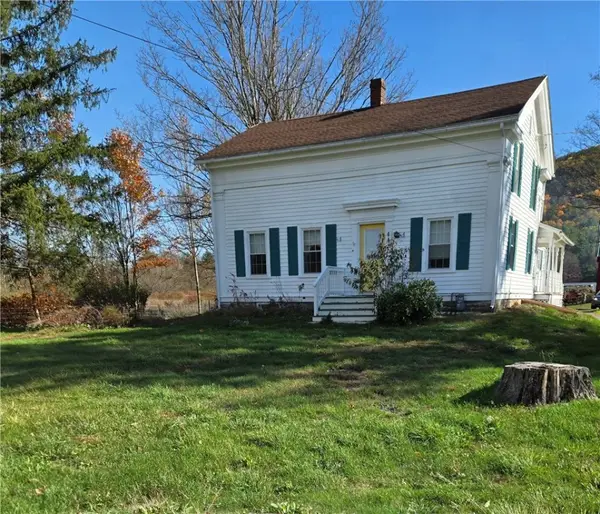 $369,900Active4 beds 1 baths2,448 sq. ft.
$369,900Active4 beds 1 baths2,448 sq. ft.4480 Meads Creek Road, Painted Post, NY 14870
MLS# R1651060Listed by: HOWARD HANNA AT HOME REALTY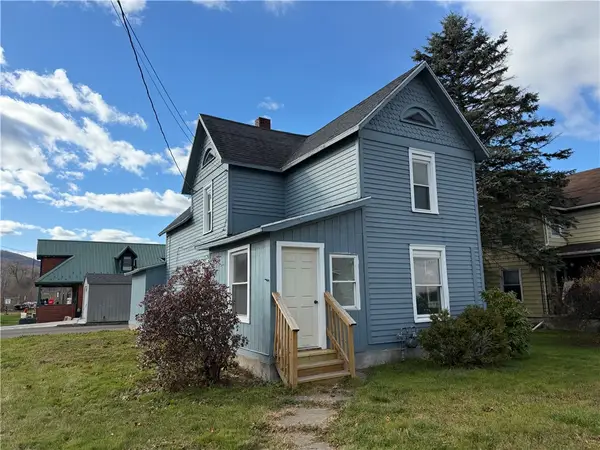 $109,900Active3 beds 1 baths1,396 sq. ft.
$109,900Active3 beds 1 baths1,396 sq. ft.350 E High Street, Painted Post, NY 14870
MLS# R1651321Listed by: HOWARD HANNA CORNING MARKET ST.- Open Sun, 2 to 3pm
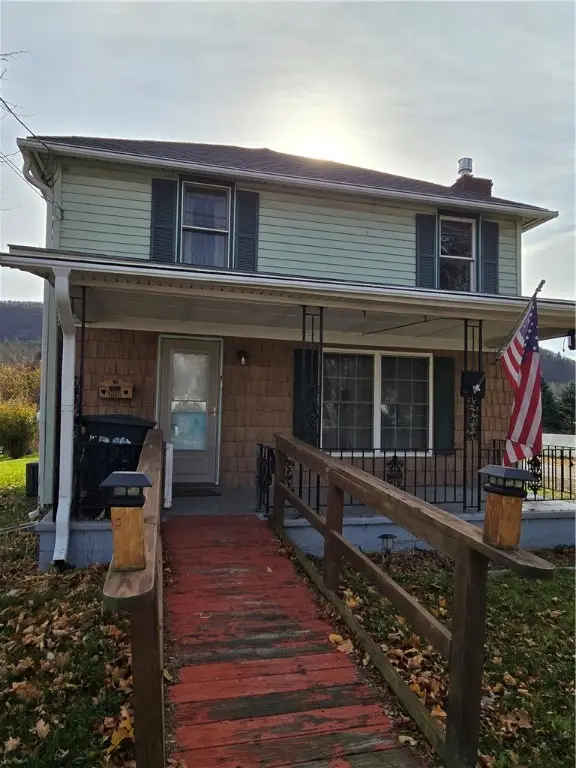 $162,000Active3 beds 2 baths1,200 sq. ft.
$162,000Active3 beds 2 baths1,200 sq. ft.461 S Hamilton Street, Painted Post, NY 14870
MLS# R1642501Listed by: WARREN REAL ESTATE-CORNING
