191 Henderson Drive, Penfield, NY 14526
Local realty services provided by:ERA Team VP Real Estate
191 Henderson Drive,Penfield, NY 14526
$289,900
- 3 Beds
- 2 Baths
- 1,443 sq. ft.
- Single family
- Active
Listed by:glenn gates
Office:wci realty
MLS#:R1642165
Source:NY_GENRIS
Price summary
- Price:$289,900
- Price per sq. ft.:$200.9
About this home
Welcome to 191 Henderson Drive! Come see this updated Ranch home located in the Penfield school district. 3 bedroom and 1.5 bath. Roof was replaced in 2024 and comes with a 20 year transferrable warranty. Newer luxury vinyl plank flooring, paint, lighting and appliances along with an updated kitchen & bathrooms really makes this home stand out. Relax in the spacious living room with wood burning fireplace. There is additional living/entertainment space in the heated 3 season sunroom (approx. 157 sq ft) and partially finished basement (approx. 300 sq ft) that includes another fireplace & glass block windows. Enjoy your secluded backyard with in ground pool & patio. Additionally the home has a newer H20 tank (2022) and NEST thermostat. Wood burning fireplace has been cleaned and inspected yearly. Pool was closed by Pettis. Delayed showings until Wednesday - October 8th @ 5:30pm / Delayed negotiations begin on Tuesday - October 14th @ 11am.
Contact an agent
Home facts
- Year built:1959
- Listing ID #:R1642165
- Added:1 day(s) ago
- Updated:October 08, 2025 at 08:45 PM
Rooms and interior
- Bedrooms:3
- Total bathrooms:2
- Full bathrooms:1
- Half bathrooms:1
- Living area:1,443 sq. ft.
Heating and cooling
- Cooling:Central Air
- Heating:Baseboard, Forced Air, Gas
Structure and exterior
- Roof:Asphalt, Shingle
- Year built:1959
- Building area:1,443 sq. ft.
- Lot area:0.64 Acres
Utilities
- Water:Connected, Public, Water Connected
- Sewer:Connected, Sewer Connected
Finances and disclosures
- Price:$289,900
- Price per sq. ft.:$200.9
- Tax amount:$7,668
New listings near 191 Henderson Drive
- New
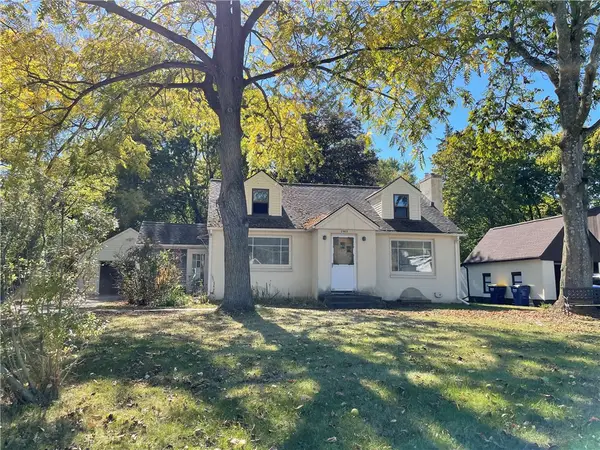 $149,900Active2 beds 1 baths957 sq. ft.
$149,900Active2 beds 1 baths957 sq. ft.2463 Browncroft Boulevard, Rochester, NY 14625
MLS# R1642768Listed by: GOODMAN REALTY - New
 $349,900Active4 beds 2 baths2,228 sq. ft.
$349,900Active4 beds 2 baths2,228 sq. ft.74 Redwood Dr, Penfield, NY 14526
MLS# R1642930Listed by: RE/MAX REALTY GROUP - Open Sat, 11:30am to 1pmNew
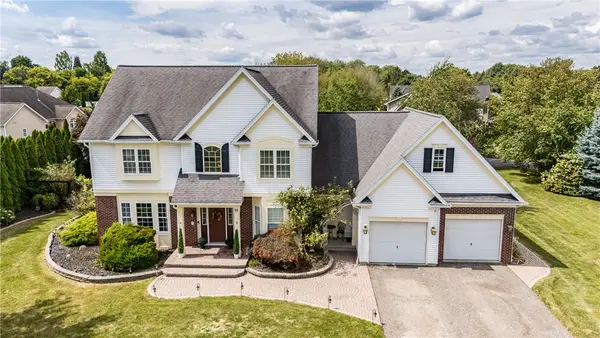 $629,900Active6 beds 4 baths2,447 sq. ft.
$629,900Active6 beds 4 baths2,447 sq. ft.35 Bryden Park, Webster, NY 14580
MLS# R1643403Listed by: HOWARD HANNA - Open Sat, 11am to 12pmNew
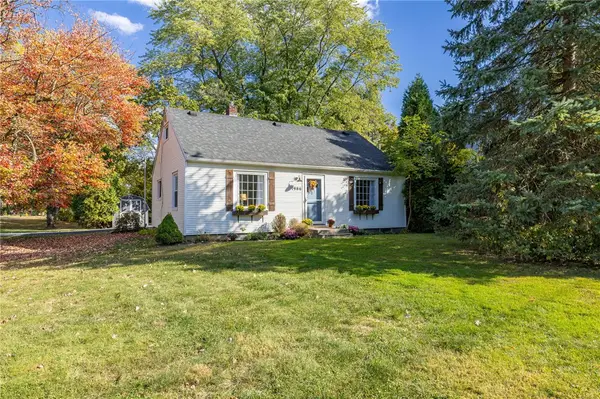 $199,900Active3 beds 2 baths1,312 sq. ft.
$199,900Active3 beds 2 baths1,312 sq. ft.1986 Five Mile Line Road, Penfield, NY 14526
MLS# R1643223Listed by: KELLER WILLIAMS REALTY GREATER ROCHESTER - New
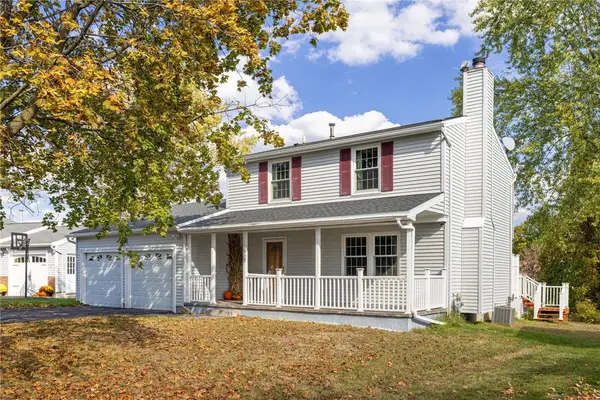 $349,900Active3 beds 2 baths1,940 sq. ft.
$349,900Active3 beds 2 baths1,940 sq. ft.35 Bramblewood Lane, Penfield, NY 14526
MLS# R1642993Listed by: TRU AGENT REAL ESTATE - Open Sat, 11am to 1pmNew
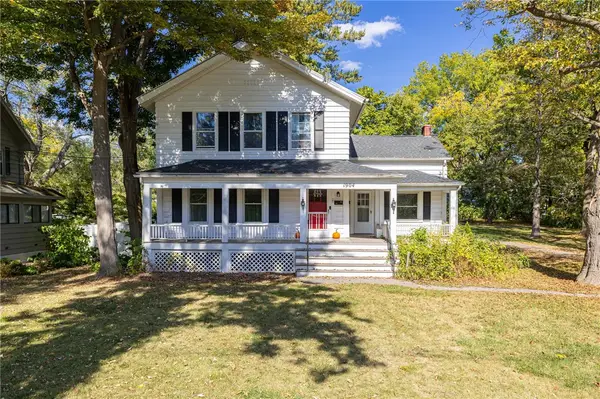 $374,900Active6 beds 4 baths2,688 sq. ft.
$374,900Active6 beds 4 baths2,688 sq. ft.1904 Penfield Road, Penfield, NY 14526
MLS# R1641761Listed by: KELLER WILLIAMS REALTY GREATER ROCHESTER - New
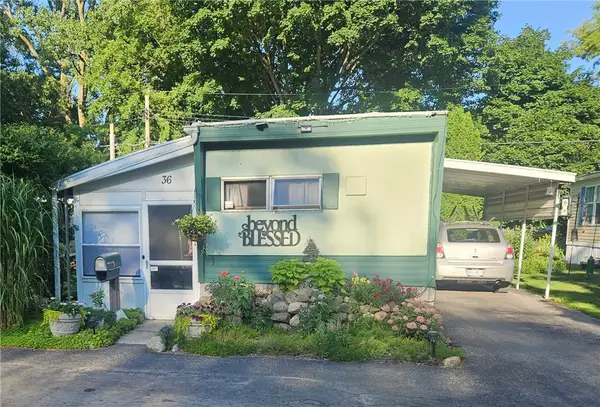 $45,000Active2 beds 1 baths720 sq. ft.
$45,000Active2 beds 1 baths720 sq. ft.36 Patio Drive, Penfield, NY 14625
MLS# R1642940Listed by: SHARON QUATAERT REALTY - New
 $425,000Active3 beds 3 baths1,645 sq. ft.
$425,000Active3 beds 3 baths1,645 sq. ft.1523 Jackson Road, Penfield, NY 14526
MLS# R1642214Listed by: RE/MAX REALTY GROUP - New
 $225,000Active2 beds 2 baths1,140 sq. ft.
$225,000Active2 beds 2 baths1,140 sq. ft.27 Camberley Place, Penfield, NY 14526
MLS# R1642177Listed by: MITCHELL PIERSON, JR., INC.
