74 Redwood Dr, Penfield, NY 14526
Local realty services provided by:ERA Team VP Real Estate
74 Redwood Dr,Penfield, NY 14526
$349,900
- 4 Beds
- 2 Baths
- 2,228 sq. ft.
- Single family
- Active
Listed by:mark a. melich
Office:re/max realty group
MLS#:R1642930
Source:NY_GENRIS
Price summary
- Price:$349,900
- Price per sq. ft.:$157.05
About this home
Welcome to this beautifully maintained 4-bedroom, 1.5-bath center-entrance colonial offering 2,228 sq ft of comfortable living space. A stunning cathedral-ceiling great room—artistically designed with trapezoid windows, three sliding glass doors, a skylight, and abundant natural light—creates a bright, open atmosphere perfect for entertaining or relaxing. Two built-in planters thrive in this sun-filled space, adding a touch of nature indoors. Enjoy cozy evenings in the fireplaced family room, accented by a skylight and stained-glass windows. The first-floor laundry is conveniently located in the garage with heat. Recent mechanical updates provide peace of mind, comfortable vinyl windows, whole house generator, park like yard and all appliances are included. Full basement offers a finished room and a workshop. Owner will consider fully furnished option. Delayed negotiations begin on 10-14-25
Contact an agent
Home facts
- Year built:1966
- Listing ID #:R1642930
- Added:1 day(s) ago
- Updated:October 08, 2025 at 10:43 PM
Rooms and interior
- Bedrooms:4
- Total bathrooms:2
- Full bathrooms:1
- Half bathrooms:1
- Living area:2,228 sq. ft.
Heating and cooling
- Cooling:Central Air
- Heating:Forced Air, Gas
Structure and exterior
- Roof:Asphalt
- Year built:1966
- Building area:2,228 sq. ft.
- Lot area:0.46 Acres
Schools
- High school:Penfield Senior High
- Middle school:Bay Trail Middle
- Elementary school:Harris Hill Elementary
Utilities
- Water:Connected, Public, Water Connected
- Sewer:Connected, Sewer Connected
Finances and disclosures
- Price:$349,900
- Price per sq. ft.:$157.05
- Tax amount:$7,609
New listings near 74 Redwood Dr
- New
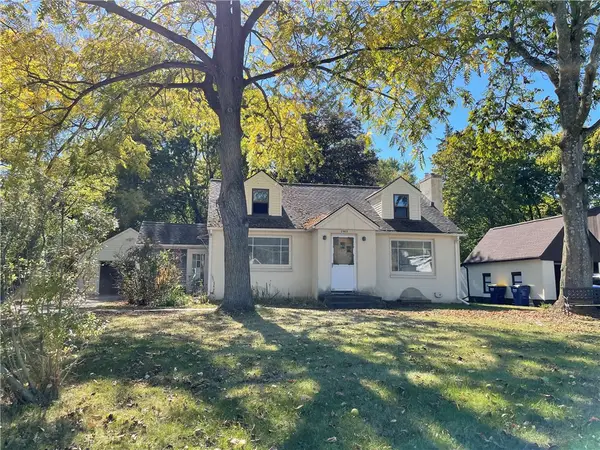 $149,900Active2 beds 1 baths957 sq. ft.
$149,900Active2 beds 1 baths957 sq. ft.2463 Browncroft Boulevard, Rochester, NY 14625
MLS# R1642768Listed by: GOODMAN REALTY - New
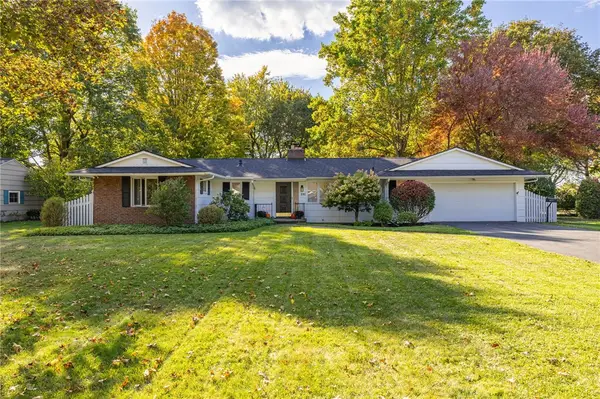 $289,900Active3 beds 2 baths1,443 sq. ft.
$289,900Active3 beds 2 baths1,443 sq. ft.191 Henderson Drive, Penfield, NY 14526
MLS# R1642165Listed by: WCI REALTY - Open Sat, 11:30am to 1pmNew
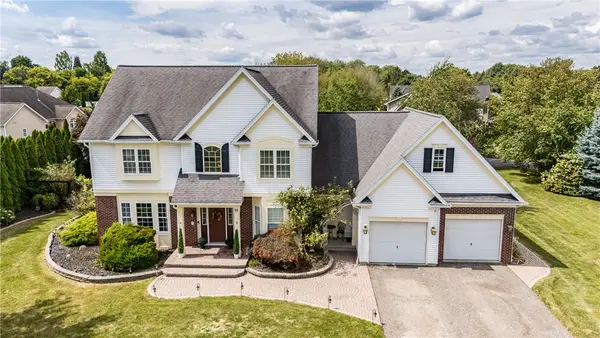 $629,900Active6 beds 4 baths2,447 sq. ft.
$629,900Active6 beds 4 baths2,447 sq. ft.35 Bryden Park, Webster, NY 14580
MLS# R1643403Listed by: HOWARD HANNA - Open Sat, 11am to 12pmNew
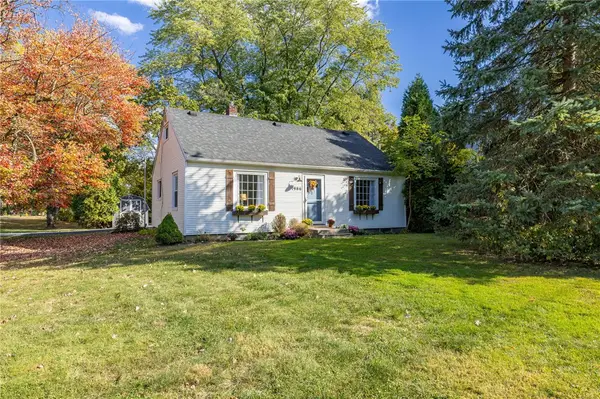 $199,900Active3 beds 2 baths1,312 sq. ft.
$199,900Active3 beds 2 baths1,312 sq. ft.1986 Five Mile Line Road, Penfield, NY 14526
MLS# R1643223Listed by: KELLER WILLIAMS REALTY GREATER ROCHESTER - New
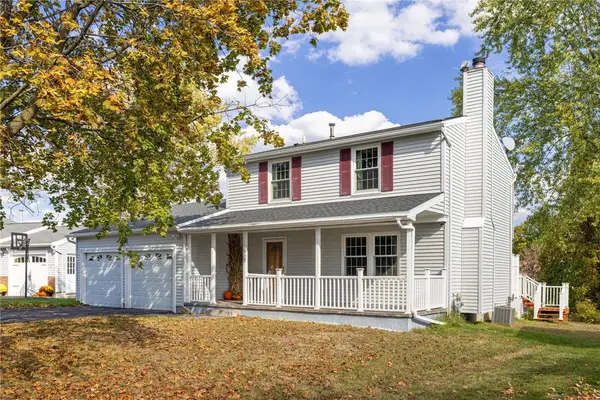 $349,900Active3 beds 2 baths1,940 sq. ft.
$349,900Active3 beds 2 baths1,940 sq. ft.35 Bramblewood Lane, Penfield, NY 14526
MLS# R1642993Listed by: TRU AGENT REAL ESTATE - Open Sat, 11am to 1pmNew
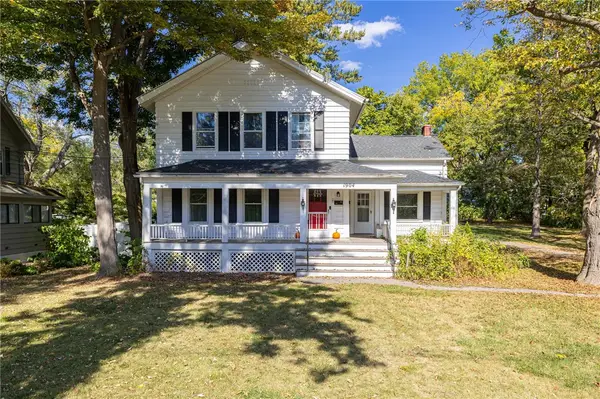 $374,900Active6 beds 4 baths2,688 sq. ft.
$374,900Active6 beds 4 baths2,688 sq. ft.1904 Penfield Road, Penfield, NY 14526
MLS# R1641761Listed by: KELLER WILLIAMS REALTY GREATER ROCHESTER - New
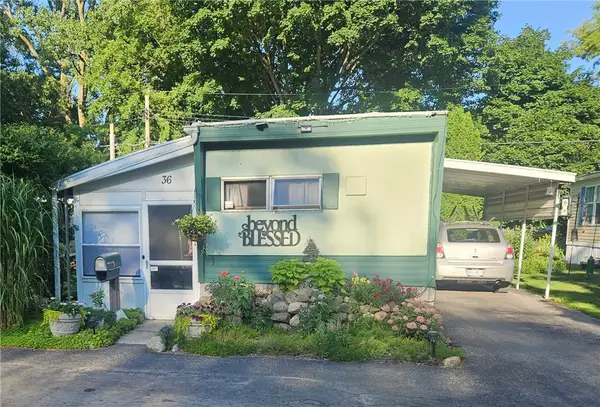 $45,000Active2 beds 1 baths720 sq. ft.
$45,000Active2 beds 1 baths720 sq. ft.36 Patio Drive, Penfield, NY 14625
MLS# R1642940Listed by: SHARON QUATAERT REALTY - New
 $425,000Active3 beds 3 baths1,645 sq. ft.
$425,000Active3 beds 3 baths1,645 sq. ft.1523 Jackson Road, Penfield, NY 14526
MLS# R1642214Listed by: RE/MAX REALTY GROUP - New
 $225,000Active2 beds 2 baths1,140 sq. ft.
$225,000Active2 beds 2 baths1,140 sq. ft.27 Camberley Place, Penfield, NY 14526
MLS# R1642177Listed by: MITCHELL PIERSON, JR., INC.
