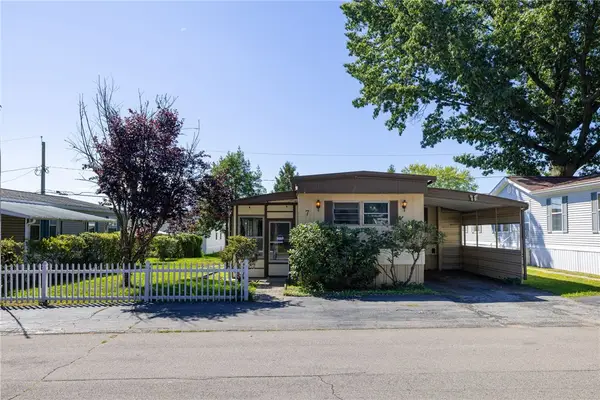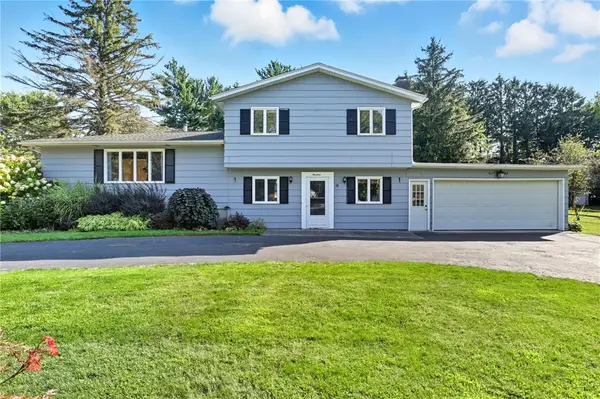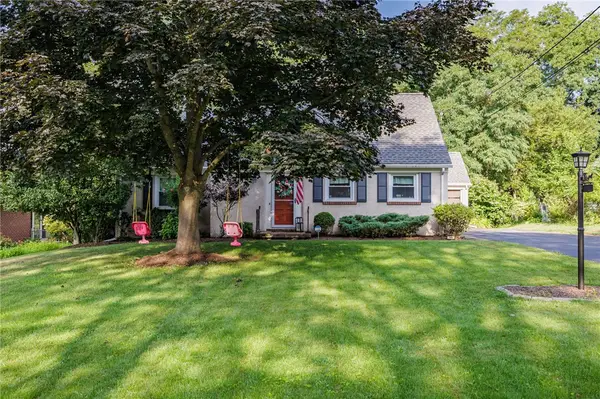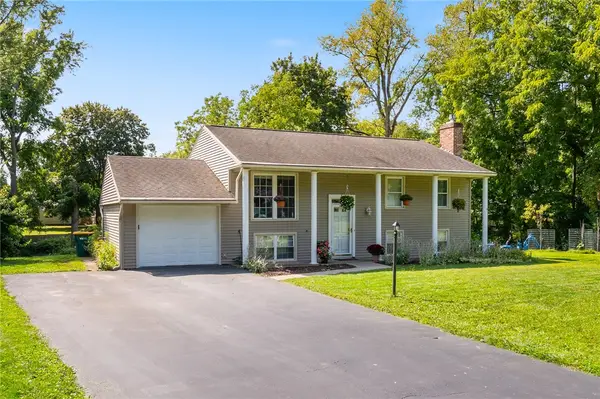5 Tall Castle Lane, Penfield, NY 14526
Local realty services provided by:HUNT Real Estate ERA
5 Tall Castle Lane,Penfield, NY 14526
$769,900
- 3 Beds
- 3 Baths
- 2,326 sq. ft.
- Single family
- Active
Listed by:pete j. scorsone
Office:re/max realty group
MLS#:R1627600
Source:NY_GENRIS
Price summary
- Price:$769,900
- Price per sq. ft.:$331
About this home
PUBLIC REMARKS: Impeccably 2023 Built Redstone Custom Home Loaded with High-End Upgrades & 2025 Improvements, in one of Penfield’s Most Desirable Neighborhoods, on a cul de sac street! 3-5 bedroom, 3-bath home combines quality craftsmanship with luxury finishes throughout. Open-concept layout features soaring 12’ ceilings in the foyer and living room with coffered ceiling, luxury vinyl plank flooring and Quartz countertops. The gourmet kitchen boasts Wellborn cabinetry, upgraded hood, slide-out storage, and a vertical baking sheet cabinet. The 1st-floor primary suite includes a step ceiling, his and her closets, and full tile shower with a granite bench. Additional full bath on the first floor includes a deep soaking tub with tile surround. Flexible layout offers 3/4 bedrooms/study, and a convenient 1st-floor laundry. Upgrades include: 3-car fully drywalled garage, craftsman-style trim, doors, and railings, tankless water heater, 250 series vinyl windows & slider with built-in blinds, extensive recessed lighting, radon mitigation piping, upgraded plumbing and toilets, Board and Batten siding. 2025 homeowner improvements: New front walkway and landscaping, newly installed rear patio, custom bench & cubbies, stone garden wall, approximate 480 square foot professionally finished basement, with an egress window, for a possible 4th/5th bedroom, roughed-in plumbing ready to add a full bathroom, dawn to dusk smart lighting, and a brand-new driveway. Home offers quality construction, smart design, and elegant finishes in every detail!
Contact an agent
Home facts
- Year built:2023
- Listing ID #:R1627600
- Added:13 day(s) ago
- Updated:September 13, 2025 at 05:35 PM
Rooms and interior
- Bedrooms:3
- Total bathrooms:3
- Full bathrooms:3
- Living area:2,326 sq. ft.
Heating and cooling
- Cooling:Central Air
- Heating:Gas
Structure and exterior
- Roof:Asphalt
- Year built:2023
- Building area:2,326 sq. ft.
- Lot area:0.58 Acres
Utilities
- Water:Connected, Public, Water Connected
- Sewer:Connected, Sewer Connected
Finances and disclosures
- Price:$769,900
- Price per sq. ft.:$331
- Tax amount:$12,297
New listings near 5 Tall Castle Lane
- New
 $299,900Active4 beds 2 baths1,752 sq. ft.
$299,900Active4 beds 2 baths1,752 sq. ft.1188 Hatch Road, Webster, NY 14580
MLS# R1638172Listed by: HOWARD HANNA - New
 $299,900Active2 beds 3 baths1,580 sq. ft.
$299,900Active2 beds 3 baths1,580 sq. ft.5 Bay Park, Webster, NY 14580
MLS# R1638270Listed by: RE/MAX PLUS - New
 $16,000Active2 beds 1 baths809 sq. ft.
$16,000Active2 beds 1 baths809 sq. ft.7 Skyview Dr., Penfield, NY 14626
MLS# R1637782Listed by: R REALTY ROCHESTER LLC - New
 $250,000Active3 beds 2 baths1,654 sq. ft.
$250,000Active3 beds 2 baths1,654 sq. ft.19 Robert Road, Penfield, NY 14526
MLS# R1635619Listed by: HOWARD HANNA - Open Wed, 5am to 7pmNew
 $549,900Active5 beds 3 baths2,751 sq. ft.
$549,900Active5 beds 3 baths2,751 sq. ft.115 Guygrace Lane, Webster, NY 14580
MLS# R1637530Listed by: KELLER WILLIAMS REALTY GREATER ROCHESTER - New
 $400,000Active3 beds 4 baths2,941 sq. ft.
$400,000Active3 beds 4 baths2,941 sq. ft.1 Woods Point, Webster, NY 14580
MLS# R1637162Listed by: RE/MAX PLUS - New
 $325,000Active3 beds 3 baths1,540 sq. ft.
$325,000Active3 beds 3 baths1,540 sq. ft.10 Highland Drive, Penfield, NY 14526
MLS# R1637087Listed by: KELLER WILLIAMS REALTY GREATER ROCHESTER - New
 $199,000Active3 beds 2 baths1,884 sq. ft.
$199,000Active3 beds 2 baths1,884 sq. ft.40 Oak Hill, Penfield, NY 14526
MLS# R1637300Listed by: COLDWELL BANKER CUSTOM REALTY - New
 $275,000Active4 beds 2 baths1,698 sq. ft.
$275,000Active4 beds 2 baths1,698 sq. ft.12 Brooktree Drive, Penfield, NY 14526
MLS# R1637068Listed by: DXN REALTY LLC - New
 $319,000Active2 beds 2 baths1,734 sq. ft.
$319,000Active2 beds 2 baths1,734 sq. ft.9 Cloister Lane, Webster, NY 14580
MLS# R1637023Listed by: RE/MAX REALTY GROUP
