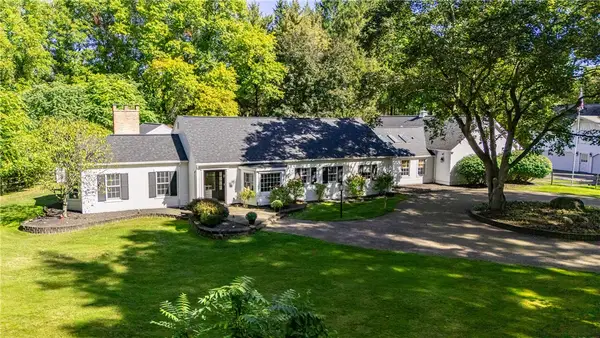12 Westwood Drive, Perinton, NY 14445
Local realty services provided by:HUNT Real Estate ERA
12 Westwood Drive,Rochester, NY 14445
$249,900
- 2 Beds
- 2 Baths
- 1,727 sq. ft.
- Single family
- Pending
Listed by:chad j. loblaw
Office:brix & maven realty group llc.
MLS#:R1632006
Source:NY_GENRIS
Price summary
- Price:$249,900
- Price per sq. ft.:$144.7
- Monthly HOA dues:$35.83
About this home
Charming Cape Cod in the highly sought-after Forrest Hills neighborhood. This unique home is full of beautiful details! The bright kitchen features oak cabinetry, a center island with a breakfast bar, and hardwood floors. It's a chef's delight, complete with skylights, recessed lighting, and all appliances included. The first floor also includes a living room with a cozy fireplace, a formal dining room with charming bay windows, and an office or potential third bedroom with a completely remodeled full bath. Upstairs, the large master bedroom offers ample storage with double closets and built-in drawers. Throughout the home, you'll find classic details like hardwood floors, rounded archways, and solid wood doors. The finished basement includes a versatile bonus room, perfect for a home gym, office, or entertainment area. Step outside to a private patio that overlooks a lovely landscaped yard, complete with a shed, a charming cobblestone wall, and a privacy fence. Brand new full year-off roof with 30 year shingles (2025), new hot water tank (2020), and several new Anderson vinyl windows (2022). Schedule your appointment today! Delayed Negotiations until Wednesday 9/24 at Noon.
Contact an agent
Home facts
- Year built:1935
- Listing ID #:R1632006
- Added:18 day(s) ago
- Updated:October 07, 2025 at 07:41 AM
Rooms and interior
- Bedrooms:2
- Total bathrooms:2
- Full bathrooms:2
- Living area:1,727 sq. ft.
Heating and cooling
- Heating:Forced Air, Gas
Structure and exterior
- Year built:1935
- Building area:1,727 sq. ft.
- Lot area:0.2 Acres
Utilities
- Water:Connected, Public, Water Connected
- Sewer:Connected, Sewer Connected
Finances and disclosures
- Price:$249,900
- Price per sq. ft.:$144.7
- Tax amount:$7,912
New listings near 12 Westwood Drive
- Open Sun, 12 to 2pmNew
 $1,200,000Active5 beds 4 baths5,203 sq. ft.
$1,200,000Active5 beds 4 baths5,203 sq. ft.5800 Pittsford Palmyra Road, Pittsford, NY 14534
MLS# R1642849Listed by: HOWARD HANNA - New
 $769,900Active4 beds 4 baths3,940 sq. ft.
$769,900Active4 beds 4 baths3,940 sq. ft.24 Lancashire Way, Pittsford, NY 14534
MLS# R1642407Listed by: GRIFFITH REALTY GROUP - New
 $399,000Active3 beds 3 baths2,125 sq. ft.
$399,000Active3 beds 3 baths2,125 sq. ft.36 Chardonnay Drive, Fairport, NY 14450
MLS# R1642176Listed by: MITCHELL PIERSON, JR., INC. - New
 $259,900Active2 beds 3 baths1,380 sq. ft.
$259,900Active2 beds 3 baths1,380 sq. ft.48 Dunbridge, Fairport, NY 14450
MLS# R1642018Listed by: HOWARD HANNA - New
 $424,900Active4 beds 3 baths2,176 sq. ft.
$424,900Active4 beds 3 baths2,176 sq. ft.4 Halstead Rise, Fairport, NY 14450
MLS# R1641292Listed by: HOWARD HANNA - New
 $399,000Active4 beds 4 baths2,287 sq. ft.
$399,000Active4 beds 4 baths2,287 sq. ft.76 - 78 Summit Street, Fairport, NY 14450
MLS# R1640106Listed by: HOWARD HANNA - New
 $314,900Active3 beds 3 baths1,896 sq. ft.
$314,900Active3 beds 3 baths1,896 sq. ft.14 Killeen Drive, Fairport, NY 14450
MLS# R1641107Listed by: HOWARD HANNA - New
 $274,900Active3 beds 1 baths1,039 sq. ft.
$274,900Active3 beds 1 baths1,039 sq. ft.19 Crossfield Rd, Fairport, NY 14450
MLS# R1640570Listed by: CORE AGENCY RE INC - New
 $179,900Active2 beds 2 baths1,182 sq. ft.
$179,900Active2 beds 2 baths1,182 sq. ft.29 Treetop Drive, Fairport, NY 14450
MLS# R1641753Listed by: MYOUNGJIN JOO - New
 $349,900Active2 beds 2 baths1,485 sq. ft.
$349,900Active2 beds 2 baths1,485 sq. ft.3 Packetts Glen, Fairport, NY 14450
MLS# R1636754Listed by: RE/MAX PLUS
