29 Treetop Drive, Fairport, NY 14450
Local realty services provided by:ERA Team VP Real Estate
29 Treetop Drive,Fairport, NY 14450
$179,900
- 2 Beds
- 2 Baths
- 1,182 sq. ft.
- Condominium
- Pending
Listed by: myoungjin joo
Office: myoungjin joo
MLS#:R1641753
Source:NY_GENRIS
Price summary
- Price:$179,900
- Price per sq. ft.:$152.2
- Monthly HOA dues:$288
About this home
Discover this charming, well-maintained 2-bedroom, 1.5-bathroom townhome, ideally situated within the highly-regarded Fairport School District. This residence perfectly blends comfort and convenience with an exterior maintained by HOA. Why pay for rent when you can buy this and build equity while enjoying what the community has to offer? The hot water heater and the Heat pump(HVAC) are only 2-3 years old. The roof is only 1 YO.
Come inside to a home that has been thoughtfully cared for. It features recent updates, including a new water tank and heat pump, both replaced within the last two to three years, ensuring efficiency and peace of mind with Fairport Electric. The beautiful dining space boasts cathedral ceilings. The finished basement offers additional living space, perfect for a family room, home office, or recreation area, and there's extra space that could be used as a third bedroom in addition to the two bedrooms on the second floor.
Location is key, and this townhome delivers. Enjoy easy access to everyday necessities with Wegmans, various banks, and a selection of restaurants just a short drive away. For those in the healthcare profession or seeking proximity to medical facilities, Strong, General, and Highland Hospitals are about a convenient 20-minute drive. Nature enthusiasts will appreciate the proximity to the Crescent Trail Indian Hill Trailhead, offering abundant opportunities for outdoor recreation, including hiking and exploring the scenic surroundings. This townhome truly offers an exceptional lifestyle in a desirable community. The delayed negotiation starts 10/7 at 3 PM.
Contact an agent
Home facts
- Year built:1984
- Listing ID #:R1641753
- Added:45 day(s) ago
- Updated:November 15, 2025 at 09:06 AM
Rooms and interior
- Bedrooms:2
- Total bathrooms:2
- Full bathrooms:1
- Half bathrooms:1
- Living area:1,182 sq. ft.
Heating and cooling
- Cooling:Central Air
- Heating:Electric
Structure and exterior
- Roof:Asphalt
- Year built:1984
- Building area:1,182 sq. ft.
- Lot area:0.03 Acres
Utilities
- Water:Connected, Public, Water Connected
- Sewer:Connected, Sewer Connected
Finances and disclosures
- Price:$179,900
- Price per sq. ft.:$152.2
- Tax amount:$4,855
New listings near 29 Treetop Drive
- New
 $499,900Active2 beds 3 baths2,080 sq. ft.
$499,900Active2 beds 3 baths2,080 sq. ft.12 Bristol View Drive, Fairport, NY 14450
MLS# R1650545Listed by: HOWARD HANNA - Open Sat, 12 to 2pm
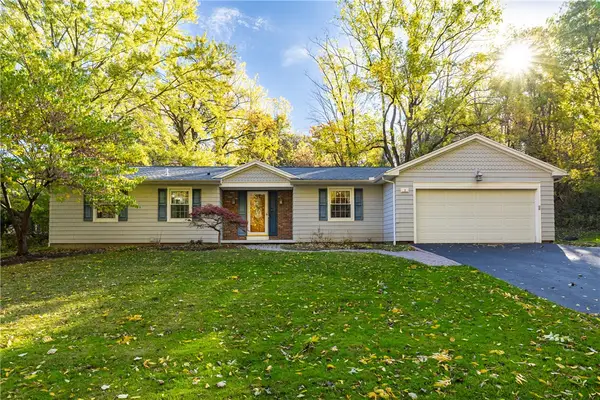 $324,900Pending2 beds 3 baths1,695 sq. ft.
$324,900Pending2 beds 3 baths1,695 sq. ft.3 Selborne Chase, Fairport, NY 14450
MLS# R1650313Listed by: HOWARD HANNA - New
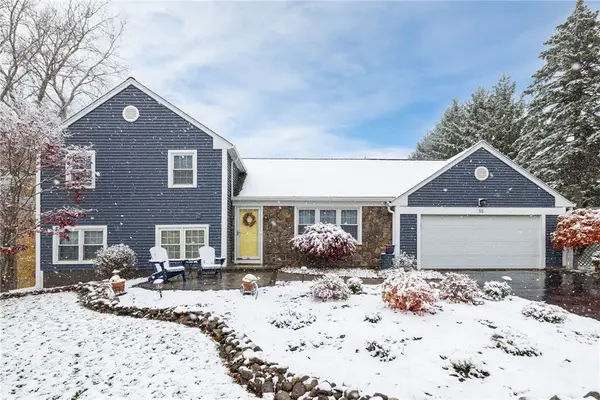 $425,000Active4 beds 2 baths2,002 sq. ft.
$425,000Active4 beds 2 baths2,002 sq. ft.55 Wincanton Drive, Fairport, NY 14450
MLS# R1650043Listed by: TRU AGENT REAL ESTATE - New
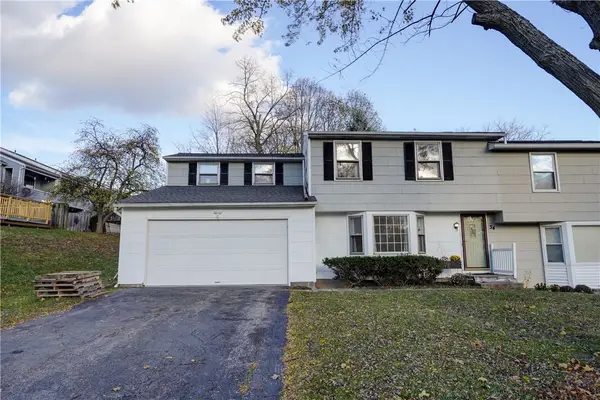 $199,900Active3 beds 3 baths1,266 sq. ft.
$199,900Active3 beds 3 baths1,266 sq. ft.34 Belinda Crescent, Fairport, NY 14450
MLS# R1649346Listed by: KELLER WILLIAMS REALTY GATEWAY - New
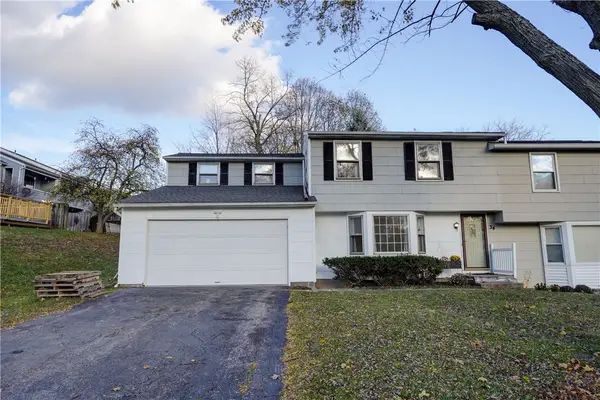 $199,900Active3 beds 3 baths1,266 sq. ft.
$199,900Active3 beds 3 baths1,266 sq. ft.34 Belinda Crescent, Fairport, NY 14450
MLS# R1649347Listed by: KELLER WILLIAMS REALTY GATEWAY 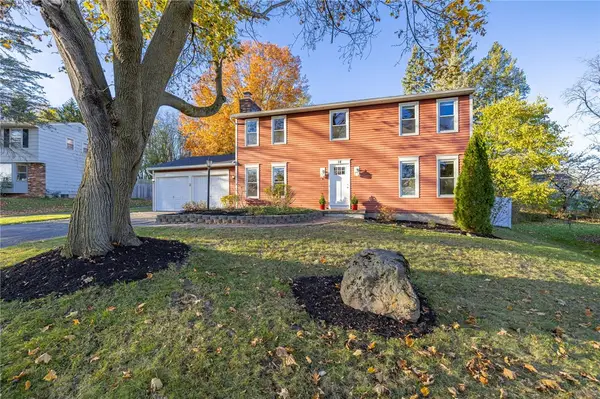 $324,900Pending4 beds 2 baths1,606 sq. ft.
$324,900Pending4 beds 2 baths1,606 sq. ft.14 Little Briggins Circle, Fairport, NY 14450
MLS# R1648511Listed by: KELLER WILLIAMS REALTY GREATER ROCHESTER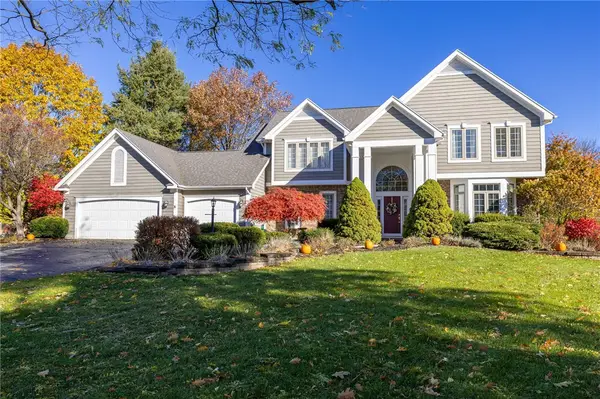 $619,900Pending4 beds 3 baths2,848 sq. ft.
$619,900Pending4 beds 3 baths2,848 sq. ft.8 Riesling Court, Fairport, NY 14450
MLS# R1625566Listed by: RE/MAX REALTY GROUP- New
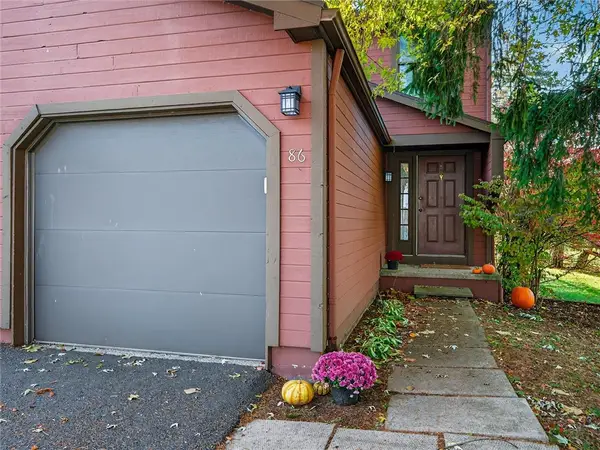 Listed by ERA$184,900Active2 beds 2 baths1,020 sq. ft.
Listed by ERA$184,900Active2 beds 2 baths1,020 sq. ft.86 Broxbourne Drive, Fairport, NY 14450
MLS# R1648814Listed by: HUNT REAL ESTATE ERA/COLUMBUS 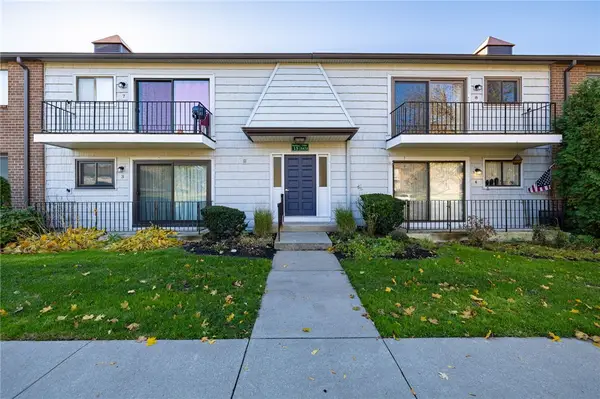 $199,900Pending2 beds 2 baths1,050 sq. ft.
$199,900Pending2 beds 2 baths1,050 sq. ft.15 Great Wood Court #6, Fairport, NY 14450
MLS# R1649169Listed by: KELLER WILLIAMS REALTY GREATER ROCHESTER- New
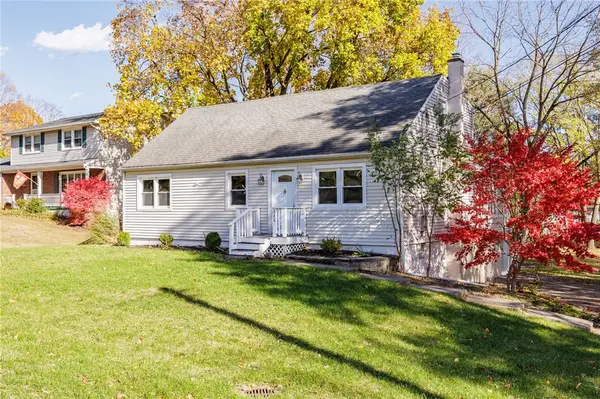 $274,900Active4 beds 3 baths2,036 sq. ft.
$274,900Active4 beds 3 baths2,036 sq. ft.282 Moseley Road, Fairport, NY 14450
MLS# R1649227Listed by: RE/MAX PLUS
