124 County Route 6, Phoenix, NY 13135
Local realty services provided by:ERA Team VP Real Estate
Listed by: michele a. popcun
Office: howard hanna real estate
MLS#:S1643963
Source:NY_GENRIS
Price summary
- Price:$299,900
- Price per sq. ft.:$166.33
About this home
This pampered house has received TLC and has been owned by the same family since it was originally built. It offers a peaceful country setting and sits on a private 1.86 acre lot. The heated detached 2-car garage/workshop was built in 1998 and is a hobbyist or mechanic's dream. A propane tank will be needed to run the heater. The garage includes a separate electric panel, an attached carport, and attic access for storage. Also, there is a paved parking area that will hold 6+ vehicles.
Inside this home, you'll find a large eat-in kitchen with a ceramic floor and all appliances. The formal dining room has a built-in wall hutch, and the spacious living room offers a cozy brick wood-burning fireplace, a newer bay window, and access to the front entry mudroom, which includes a bench and coat closet. Gleaming hardwood floors are exposed throughout most of the main floor, including the hallway and 3 bedrooms. A carpeted family room is located off the attached 2-car garage mudroom entry. The finished lower level could make a great teen haven or in-law setup! It includes a 2nd kitchen, a 2nd full bath, a living area with 2nd fireplace, and ample storage space. The roof on the house and detached garage was replaced in 2022, new septic leach lines were installed in 2020, and the electric hot water tank was replaced in 2021. This home is conveniently located near Route 481 and is waiting for a buyer to enjoy it for years to come.
Contact an agent
Home facts
- Year built:1955
- Listing ID #:S1643963
- Added:57 day(s) ago
- Updated:December 31, 2025 at 08:44 AM
Rooms and interior
- Bedrooms:3
- Total bathrooms:2
- Full bathrooms:2
- Living area:1,803 sq. ft.
Heating and cooling
- Heating:Forced Air, Oil
Structure and exterior
- Roof:Asphalt
- Year built:1955
- Building area:1,803 sq. ft.
- Lot area:1.86 Acres
Schools
- High school:John C Birdlebough High
- Middle school:Emerson J Dillon Middle
- Elementary school:Michael A Maroun Elementary
Utilities
- Water:Well
- Sewer:Septic Tank
Finances and disclosures
- Price:$299,900
- Price per sq. ft.:$166.33
- Tax amount:$6,700
New listings near 124 County Route 6
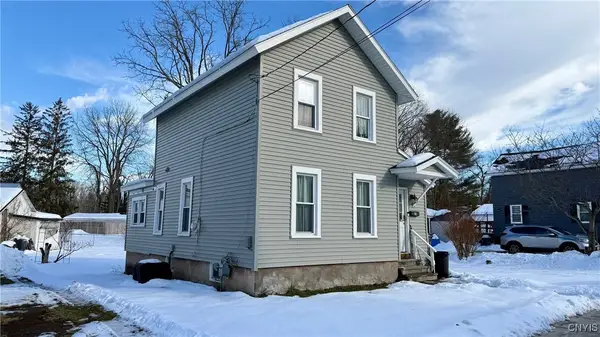 $159,000Pending2 beds 2 baths1,296 sq. ft.
$159,000Pending2 beds 2 baths1,296 sq. ft.16 Candee Street, Phoenix, NY 13135
MLS# S1654994Listed by: ADOLFI REAL ESTATE, INC.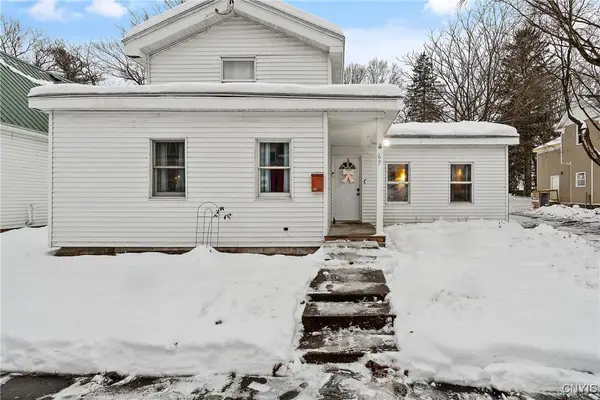 $189,000Pending4 beds 2 baths1,470 sq. ft.
$189,000Pending4 beds 2 baths1,470 sq. ft.67 Cherry Street, Phoenix, NY 13135
MLS# S1654442Listed by: CENTURY 21 GALLOWAY REALTY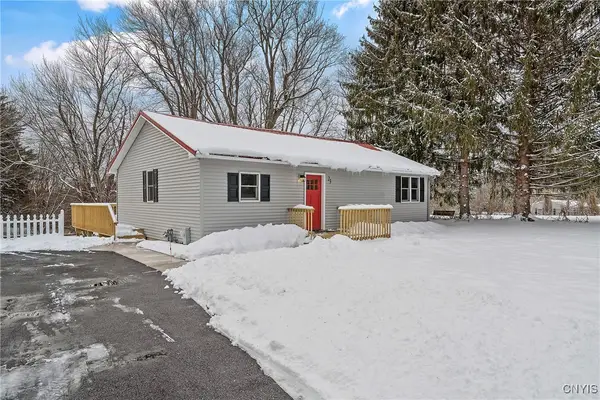 $269,000Active3 beds 2 baths1,120 sq. ft.
$269,000Active3 beds 2 baths1,120 sq. ft.23 Dix Drive, Phoenix, NY 13135
MLS# S1647576Listed by: ADOLFI REAL ESTATE, INC.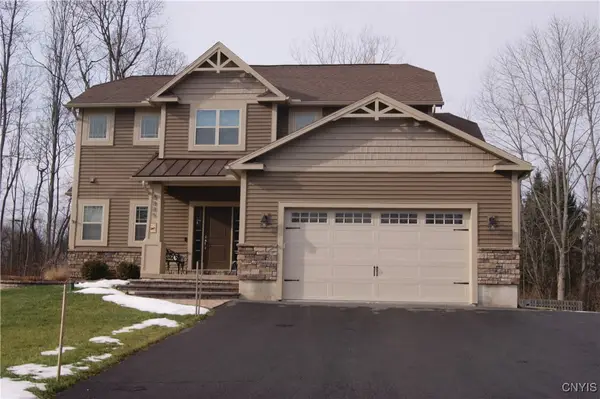 $574,480Active3 beds 3 baths
$574,480Active3 beds 3 bathsLOT 1h Hamilton Way, Phoenix, NY 13135
MLS# S1644935Listed by: COLDWELL BANKER PRIME PROP,INC $280,000Active3 beds 3 baths2,128 sq. ft.
$280,000Active3 beds 3 baths2,128 sq. ft.166 State Route 48 Highway, Phoenix, NY 13135
MLS# S1649107Listed by: ACROPOLIS REALTY GROUP LLC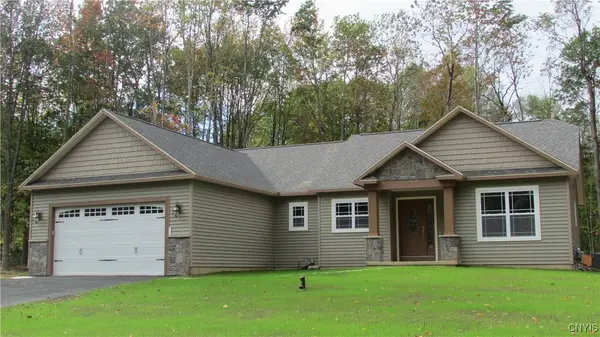 $562,900Active3 beds 2 baths
$562,900Active3 beds 2 baths8835fr Front Gaskin Rd, Phoenix, NY 13135
MLS# S1648278Listed by: COLDWELL BANKER PRIME PROP,INC $795,000Active3 beds 3 baths
$795,000Active3 beds 3 baths9498tr Pendergast Road, Phoenix, NY 13135
MLS# S1630427Listed by: COLDWELL BANKER PRIME PROP,INC $289,900Active4 beds 3 baths1,804 sq. ft.
$289,900Active4 beds 3 baths1,804 sq. ft.25 Forest Brook Road, Phoenix, NY 13135
MLS# S1646143Listed by: CENTURY 21 LEAH'S SIGNATURE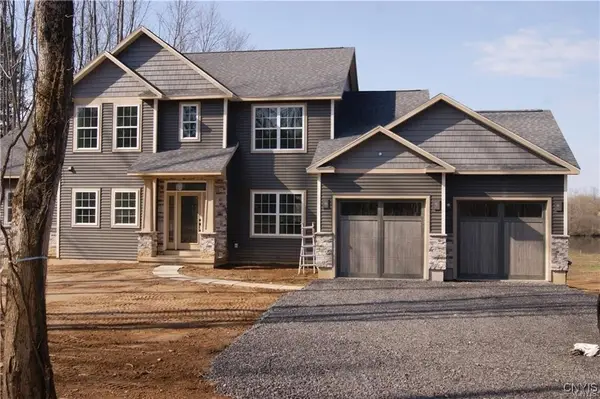 $547,400Active3 beds 3 baths2,130 sq. ft.
$547,400Active3 beds 3 baths2,130 sq. ft.LOT 5 Hamilton Way, Phoenix, NY 13135
MLS# S1644924Listed by: COLDWELL BANKER PRIME PROP,INC
