3282 Greenleafe Drive, Phoenix, NY 13135
Local realty services provided by:HUNT Real Estate ERA
Listed by:gregory c ramin
Office:coldwell banker prime prop,inc
MLS#:S1634379
Source:NY_GENRIS
Price summary
- Price:$464,900
- Price per sq. ft.:$172.57
- Monthly HOA dues:$3.75
About this home
Spacious 4-Bedroom Colonial with Pool in Fairways North!
This nearly 2,700 sq ft Colonial offers exceptional space, quality, and comfort in the highly desirable Fairways North community (Baldwinsville Schools). From the full-width front porch—perfect for morning coffee or chatting with neighbors—to the beautifully maintained interior, this home is made for everyday living and memorable entertaining.
You'll be amazed by the size of the family room—it’s absolutely huge! With soaring cathedral ceilings and a stunning brick wood-burning fireplace (professionally cleaned annually), this space is warm, grand, and holiday-ready—yes, even for your tallest Christmas tree!
The home features hardwood floors, tile bathrooms, and an updated kitchen with granite countertops, newer appliances, abundant cabinetry, and tons of counter space—ideal for the chef in the family. A formal dining room, living room, and private home office add flexibility and function to the main level.
Upstairs, you’ll find four generously sized bedrooms, including a primary suite with walk-in closet and private bath. The additional bedrooms offer large closets and plentiful storage throughout the home.
Step outside to your own backyard oasis, complete with a beautiful in-ground pool, clean cement patio, tranquil water feature, and a fish pond—plus sunny green space perfect for gardening, play, or relaxing afternoons.
Located in a friendly neighborhood with a light HOA that hosts seasonal events (and no heavy restrictions), this home combines privacy, community, and convenience.
?? Fast closing possible—schedule your private tour today!
Contact an agent
Home facts
- Year built:1988
- Listing ID #:S1634379
- Added:45 day(s) ago
- Updated:October 21, 2025 at 07:43 AM
Rooms and interior
- Bedrooms:4
- Total bathrooms:3
- Full bathrooms:2
- Half bathrooms:1
- Living area:2,694 sq. ft.
Heating and cooling
- Cooling:Central Air
- Heating:Forced Air, Gas
Structure and exterior
- Roof:Shingle
- Year built:1988
- Building area:2,694 sq. ft.
- Lot area:0.39 Acres
Schools
- High school:Charles W Baker High
- Middle school:Theodore R Durgee Junior High
- Elementary school:Other - See Remarks
Utilities
- Water:Connected, Public, Water Connected
- Sewer:Connected, Sewer Connected
Finances and disclosures
- Price:$464,900
- Price per sq. ft.:$172.57
- Tax amount:$9,503
New listings near 3282 Greenleafe Drive
- New
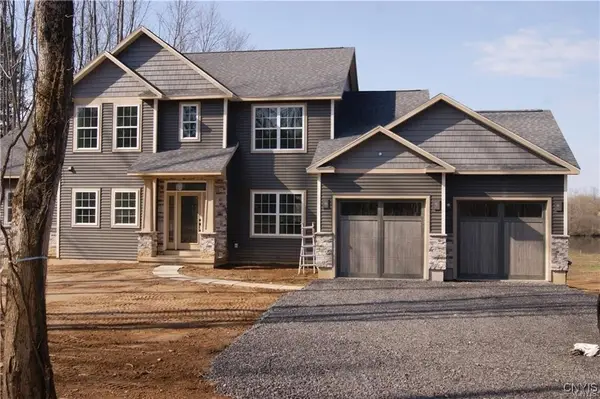 $527,400Active3 beds 3 baths2,130 sq. ft.
$527,400Active3 beds 3 baths2,130 sq. ft.LOT 5 Hamilton Way, Phoenix, NY 13135
MLS# S1644924Listed by: COLDWELL BANKER PRIME PROP,INC 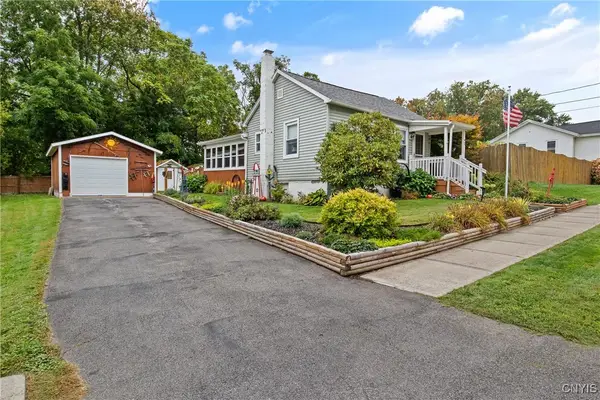 $115,000Pending2 beds 1 baths640 sq. ft.
$115,000Pending2 beds 1 baths640 sq. ft.42 Davis Street, Phoenix, NY 13135
MLS# S1640598Listed by: HOWARD HANNA REAL ESTATE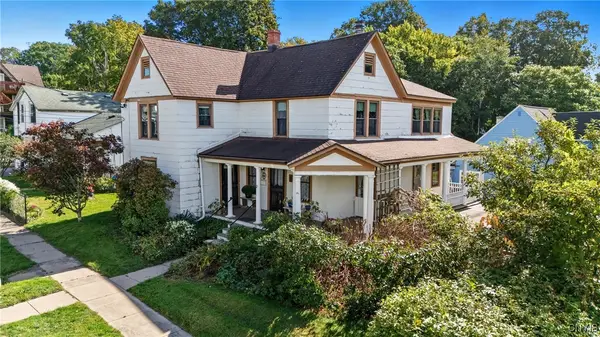 $189,700Pending3 beds 2 baths2,148 sq. ft.
$189,700Pending3 beds 2 baths2,148 sq. ft.2 Church Street, Phoenix, NY 13135
MLS# S1638048Listed by: COLDWELL BANKER PRIME PROP,INC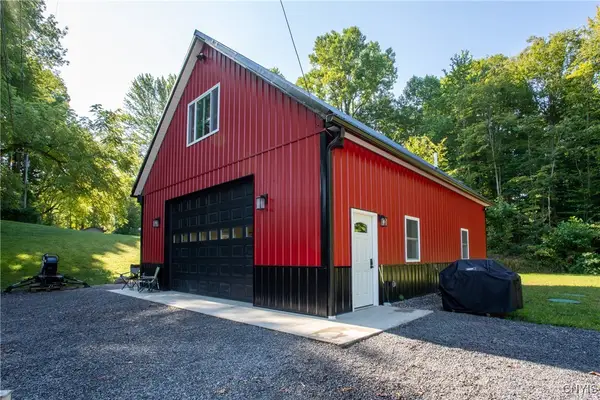 $339,000Active2 beds 1 baths1,200 sq. ft.
$339,000Active2 beds 1 baths1,200 sq. ft.58 Whitewood Tract, Phoenix, NY 13135
MLS# S1639269Listed by: ACROPOLIS REALTY GROUP LLC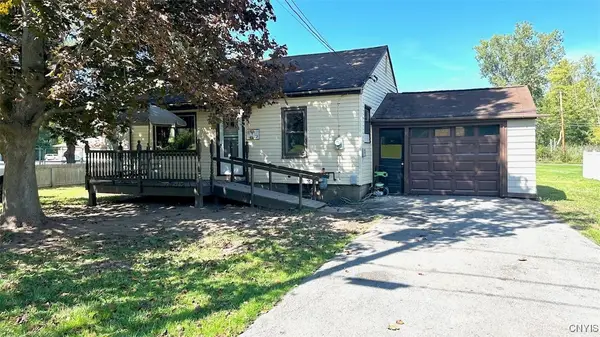 $99,900Pending2 beds 1 baths572 sq. ft.
$99,900Pending2 beds 1 baths572 sq. ft.115 Lock Street, Phoenix, NY 13135
MLS# S1633492Listed by: ADOLFI REAL ESTATE, INC.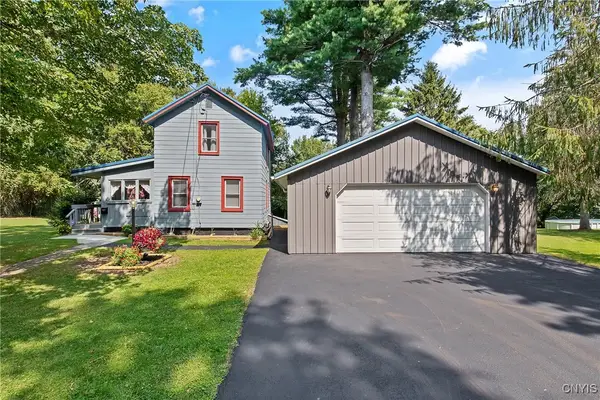 $229,000Active3 beds 2 baths1,440 sq. ft.
$229,000Active3 beds 2 baths1,440 sq. ft.89 Elm Street, Phoenix, NY 13135
MLS# S1636520Listed by: BERKSHIRE HATHAWAY CNY REALTY $1,000,000Active3 beds 2 baths960 sq. ft.
$1,000,000Active3 beds 2 baths960 sq. ft.36 Whitewood Tract, Phoenix, NY 13135
MLS# S1634309Listed by: COLDWELL BANKER PRIME PROP,INC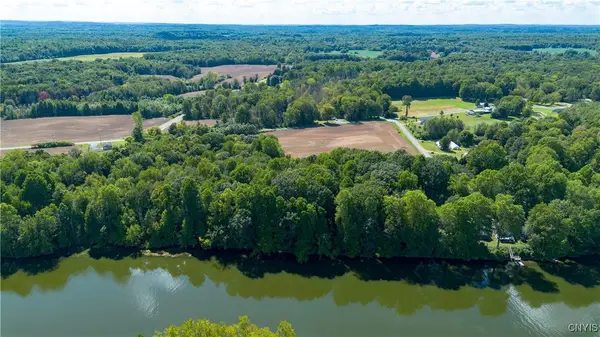 $1,000,000Active121.19 Acres
$1,000,000Active121.19 Acres36 Whitewood Tract, Phoenix, NY 13135
MLS# S1634314Listed by: COLDWELL BANKER PRIME PROP,INC $15,000Pending0.53 Acres
$15,000Pending0.53 AcresSandra Drive, Phoenix, NY 13135
MLS# S1634304Listed by: COLDWELL BANKER PRIME PROP,INC
