12 Powdermill Drive, Pittsford, NY 14534
Local realty services provided by:HUNT Real Estate ERA
Upcoming open houses
- Sat, Oct 2501:00 pm - 03:00 pm
Listed by:mayda mihevc
Office:mayda mihevc, realtors
MLS#:R1645906
Source:NY_GENRIS
Price summary
- Price:$499,900
- Price per sq. ft.:$225.18
- Monthly HOA dues:$450
About this home
Spacious and gracious RANCH with desirable private end location! Quaint area of 20 townhomes located just minutes to all conveniences: Bushnell's Basin, Park, X-way, Eastview Mall, canal path and the Village of Pittsford - Pittsford Schools and in Town of Perinton! Primary suite offers dressing area, large closet, hardwood floor and newer bath. Large eat in kitchen with bay window, hardwood floors and solid counter tops. Custom window treatments and recessed lighting. Living room with gas fire place vaulted ceilings open to spacious dining area with custom build in cabinet. Family room could be 3rd bedroom or great for in-home office. Enclosed Florida room with sliding door to the private patio. 1st floor laundry! New Trane furnace, air conditioning and Aprilaire humidifier installed in December 2024, and hot water heater in 2021. Incredibly spacious finished lower level area with powder room is great for hobbies, workshop or exercise! All furnishings and accessories available for purchase Open houses Friday 24th from 4-6 and Saturday 25th from 1-3. Delayed negotiations with all offers due on Tuesday 10/28 @ 6pm
Contact an agent
Home facts
- Year built:1985
- Listing ID #:R1645906
- Added:2 day(s) ago
- Updated:October 24, 2025 at 10:42 PM
Rooms and interior
- Bedrooms:2
- Total bathrooms:3
- Full bathrooms:2
- Half bathrooms:1
- Living area:2,220 sq. ft.
Heating and cooling
- Cooling:Central Air
- Heating:Forced Air, Gas
Structure and exterior
- Roof:Asphalt, Shingle
- Year built:1985
- Building area:2,220 sq. ft.
- Lot area:0.05 Acres
Schools
- High school:Pittsford Mendon High
- Middle school:Barker Road Middle
- Elementary school:Park Road
Utilities
- Water:Connected, Public, Water Connected
- Sewer:Connected, Sewer Connected
Finances and disclosures
- Price:$499,900
- Price per sq. ft.:$225.18
- Tax amount:$11,586
New listings near 12 Powdermill Drive
- Open Sat, 11:30am to 1pmNew
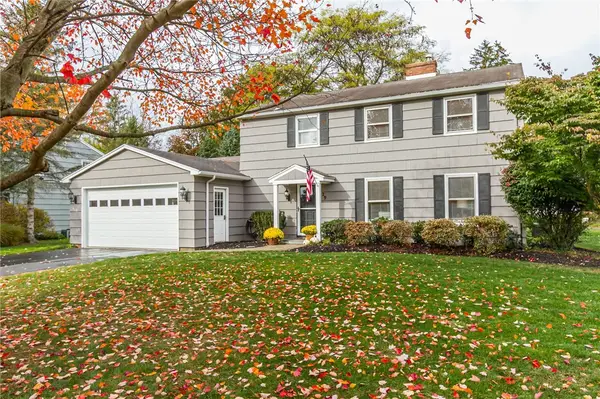 $399,900Active4 beds 2 baths2,069 sq. ft.
$399,900Active4 beds 2 baths2,069 sq. ft.29 Rosewood Drive, Pittsford, NY 14534
MLS# R1646636Listed by: HOWARD HANNA - Open Sat, 11am to 1pmNew
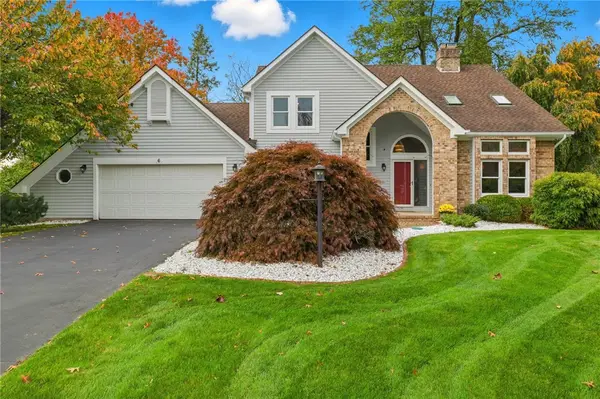 $474,900Active4 beds 3 baths2,458 sq. ft.
$474,900Active4 beds 3 baths2,458 sq. ft.6 Little Acorn Circle, Pittsford, NY 14534
MLS# R1645654Listed by: ELYSIAN HOMES BY MARK SIWIEC AND ASSOCIATES - New
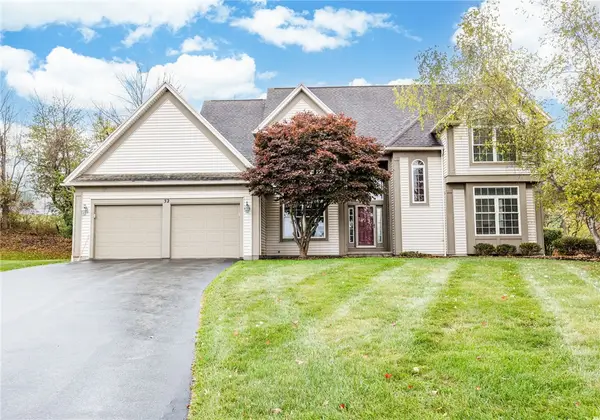 $595,000Active4 beds 4 baths2,629 sq. ft.
$595,000Active4 beds 4 baths2,629 sq. ft.32 Thrush Field, Pittsford, NY 14534
MLS# R1644942Listed by: RED BARN PROPERTIES - Open Sun, 11am to 12:30pmNew
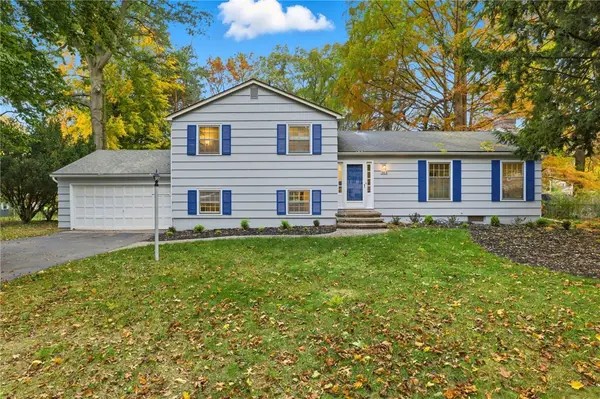 $349,900Active4 beds 2 baths1,936 sq. ft.
$349,900Active4 beds 2 baths1,936 sq. ft.343 East Street, Pittsford, NY 14534
MLS# R1646321Listed by: RE/MAX REALTY GROUP - Open Sat, 11am to 12:30pmNew
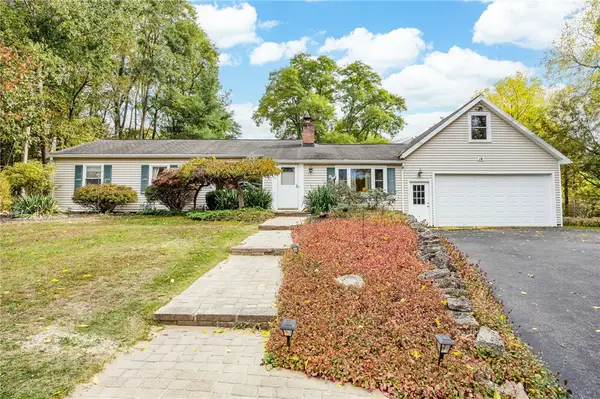 $289,900Active3 beds 2 baths1,454 sq. ft.
$289,900Active3 beds 2 baths1,454 sq. ft.14 Red Fox Run, Pittsford, NY 14534
MLS# R1646167Listed by: RE/MAX REALTY GROUP  $275,000Pending3 beds 3 baths1,896 sq. ft.
$275,000Pending3 beds 3 baths1,896 sq. ft.32 Clearview Drive, Pittsford, NY 14534
MLS# R1645287Listed by: KELLER WILLIAMS REALTY GREATER ROCHESTER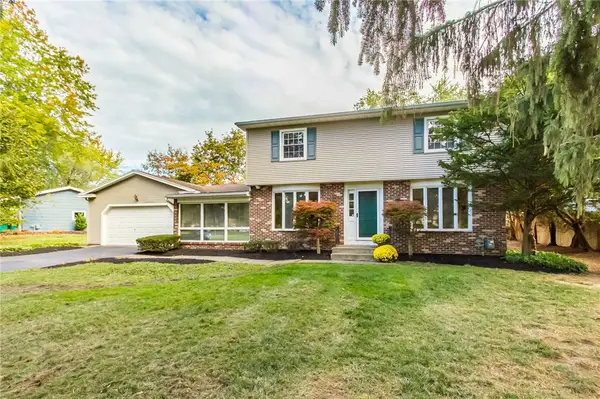 $299,900Pending4 beds 2 baths1,932 sq. ft.
$299,900Pending4 beds 2 baths1,932 sq. ft.15 Stuyvesant Road, Pittsford, NY 14534
MLS# R1644301Listed by: HOWARD HANNA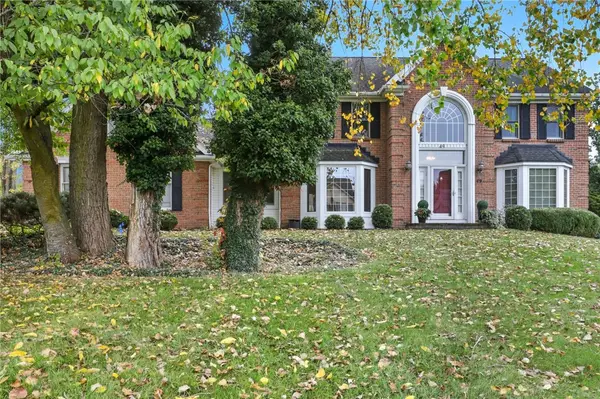 $684,000Pending5 beds 4 baths2,737 sq. ft.
$684,000Pending5 beds 4 baths2,737 sq. ft.49 Sutton Point, Pittsford, NY 14534
MLS# R1644751Listed by: ELYSIAN HOMES BY MARK SIWIEC AND ASSOCIATES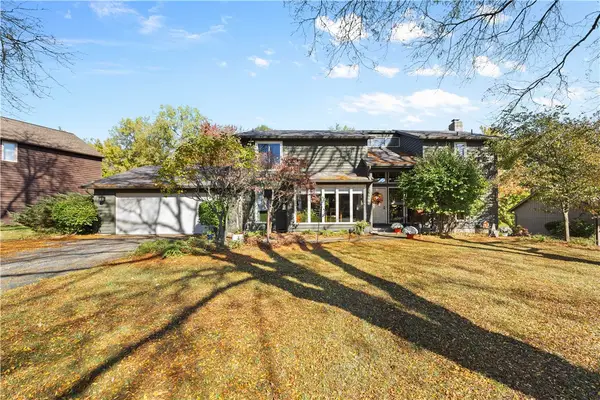 $599,000Pending3 beds 4 baths3,368 sq. ft.
$599,000Pending3 beds 4 baths3,368 sq. ft.38 Framingham Lane, Pittsford, NY 14534
MLS# R1643984Listed by: RE/MAX REALTY GROUP
