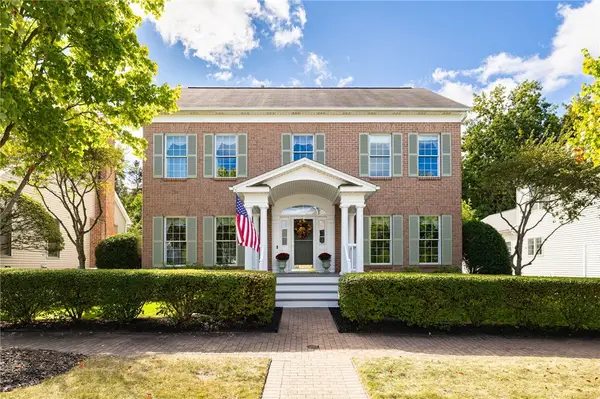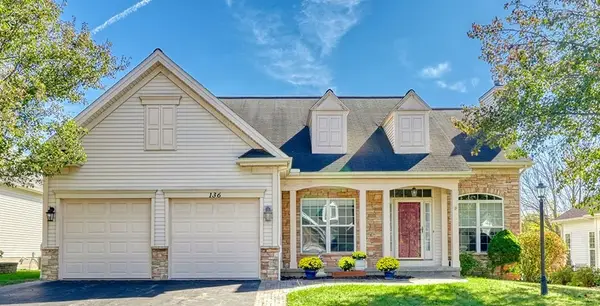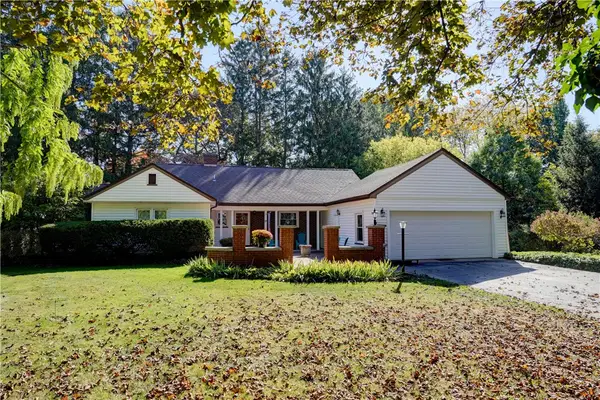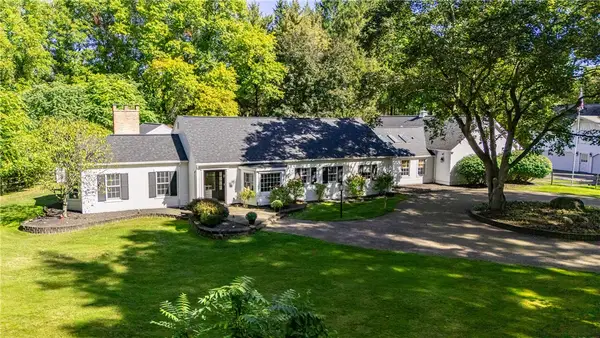15 Langston Pt, Pittsford, NY 14534
Local realty services provided by:ERA Team VP Real Estate
Listed by:robert piazza palotto
Office:high falls sotheby's international
MLS#:R1619481
Source:NY_GENRIS
Price summary
- Price:$350,000
- Price per sq. ft.:$129.01
About this home
Welcome to 15 Langston Pt. This 4-bedroom, 2.5-bath home is set on a cul-de-sac and includes an attached two-car garage. The entry opens into a bright foyer with tall ceilings that lead into a flowing first floor layout. The main level offers a formal living room, dining room, and kitchen with an eat-in area that opens to the family room with a wood-burning fireplace. A sliding door leads out to the deck, providing additional space for outdoor enjoyment. An office or flex room offers options for work or living. A first-floor laundry and half bath add convenience. The second floor features four bedrooms and two full baths, including a spacious primary suite. Tall and cathedral ceilings throughout the home enhance the open and airy feel. The layout is designed to accommodate both daily living and entertaining. Located in a neighborhood setting with minimal through traffic, this property combines space, functionality, and comfort. Delayed Negotiations August 26th, 2025 at 12:00 PM
Contact an agent
Home facts
- Year built:1994
- Listing ID #:R1619481
- Added:48 day(s) ago
- Updated:October 08, 2025 at 08:16 AM
Rooms and interior
- Bedrooms:4
- Total bathrooms:3
- Full bathrooms:2
- Half bathrooms:1
- Living area:2,713 sq. ft.
Heating and cooling
- Cooling:Central Air
- Heating:Forced Air, Gas
Structure and exterior
- Roof:Asphalt
- Year built:1994
- Building area:2,713 sq. ft.
- Lot area:0.46 Acres
Utilities
- Water:Connected, Public, Water Connected
- Sewer:Connected, Sewer Connected
Finances and disclosures
- Price:$350,000
- Price per sq. ft.:$129.01
- Tax amount:$10,159
New listings near 15 Langston Pt
- New
 $650,000Active3 beds 3 baths2,385 sq. ft.
$650,000Active3 beds 3 baths2,385 sq. ft.27 Founders Green, Pittsford, NY 14534
MLS# R1642796Listed by: RED BARN PROPERTIES - New
 $350,000Active3 beds 2 baths1,447 sq. ft.
$350,000Active3 beds 2 baths1,447 sq. ft.136 New Tudor Road, Pittsford, NY 14534
MLS# R1642461Listed by: KELLER WILLIAMS REALTY GREATER ROCHESTER - New
 $314,900Active3 beds 2 baths1,738 sq. ft.
$314,900Active3 beds 2 baths1,738 sq. ft.10 Callingham Road, Pittsford, NY 14534
MLS# R1641381Listed by: HOWARD HANNA - Open Sun, 12 to 2pmNew
 $1,200,000Active5 beds 4 baths5,203 sq. ft.
$1,200,000Active5 beds 4 baths5,203 sq. ft.5800 Pittsford Palmyra Road, Pittsford, NY 14534
MLS# R1642849Listed by: HOWARD HANNA - New
 $795,000Active5 beds 4 baths3,981 sq. ft.
$795,000Active5 beds 4 baths3,981 sq. ft.76 Van Voorhis Road, Pittsford, NY 14534
MLS# R1642263Listed by: HOWARD HANNA - Open Thu, 4 to 6pmNew
 $399,900Active5 beds 3 baths2,376 sq. ft.
$399,900Active5 beds 3 baths2,376 sq. ft.330 Mendon Road, Pittsford, NY 14534
MLS# R1642476Listed by: HIGH FALLS SOTHEBY'S INTERNATIONAL - New
 $769,900Active4 beds 4 baths3,940 sq. ft.
$769,900Active4 beds 4 baths3,940 sq. ft.24 Lancashire Way, Pittsford, NY 14534
MLS# R1642407Listed by: GRIFFITH REALTY GROUP - New
 $349,900Active3 beds 3 baths1,788 sq. ft.
$349,900Active3 beds 3 baths1,788 sq. ft.288 East Street, Pittsford, NY 14534
MLS# R1642382Listed by: MONROE AVENUE REAL ESTATE - New
 $599,900Active4 beds 4 baths2,782 sq. ft.
$599,900Active4 beds 4 baths2,782 sq. ft.41 Old Farm Circle, Pittsford, NY 14534
MLS# R1639424Listed by: EMPIRE REALTY GROUP - New
 $349,900Active4 beds 2 baths1,872 sq. ft.
$349,900Active4 beds 2 baths1,872 sq. ft.20 Round Trail Drive, Pittsford, NY 14534
MLS# R1641658Listed by: RE/MAX REALTY GROUP
