330 Mendon Road, Pittsford, NY 14534
Local realty services provided by:HUNT Real Estate ERA
Listed by: robert piazza palotto
Office: high falls sotheby's international
MLS#:R1642476
Source:NY_GENRIS
Price summary
- Price:$399,900
- Price per sq. ft.:$168.31
About this home
Welcome to 330 Mendon Road! Nestled in the highly sought-after Pittsford School District, this spacious five-bedroom, two and a half-bath colonial offers 2,376 sq. ft. of versatile living space designed for comfort and convenience. Step inside to discover a flexible floor plan featuring a first-floor bedroom, perfect for guests, extended family, or a private home office. The home showcases rich cherry cabinetry, timeless six-panel doors, and elegant window treatments that add a touch of classic charm. The sunlit family room creates a warm and inviting gathering space, while the expansive two-room primary suite offers a walk-in closet and plenty of room for a private sitting area or office retreat.
Entertaining is a breeze with easy access to the large rear deck from both the kitchen and family room—perfect for barbecues and summer evenings. Outdoors, enjoy your own backyard retreat complete with a 27 ft. above-ground pool with deck, a spacious and private yard, and a versatile outbuilding ideal as a playhouse, garden shed, or pool house. With a prime location, generous layout, and endless possibilities, this home truly has it all. Don’t miss the chance to make this beautiful property your new home!
Contact an agent
Home facts
- Year built:1965
- Listing ID #:R1642476
- Added:46 day(s) ago
- Updated:November 15, 2025 at 09:06 AM
Rooms and interior
- Bedrooms:5
- Total bathrooms:3
- Full bathrooms:2
- Half bathrooms:1
- Living area:2,376 sq. ft.
Heating and cooling
- Cooling:Central Air
- Heating:Forced Air, Gas
Structure and exterior
- Roof:Asphalt
- Year built:1965
- Building area:2,376 sq. ft.
- Lot area:0.57 Acres
Utilities
- Water:Connected, Public, Water Connected
- Sewer:Septic Tank
Finances and disclosures
- Price:$399,900
- Price per sq. ft.:$168.31
- Tax amount:$10,182
New listings near 330 Mendon Road
- New
 $349,900Active4 beds 2 baths1,926 sq. ft.
$349,900Active4 beds 2 baths1,926 sq. ft.11 Golf Avenue, Pittsford, NY 14534
MLS# R1647704Listed by: RE/MAX REALTY GROUP - New
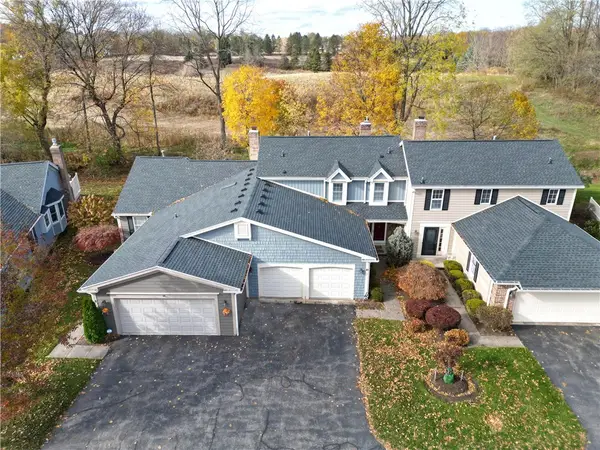 $365,000Active2 beds 4 baths1,614 sq. ft.
$365,000Active2 beds 4 baths1,614 sq. ft.10 Creek Rdg, Pittsford, NY 14534
MLS# R1650415Listed by: EDELWEISS PROPERTIES REALTORS, LLC - New
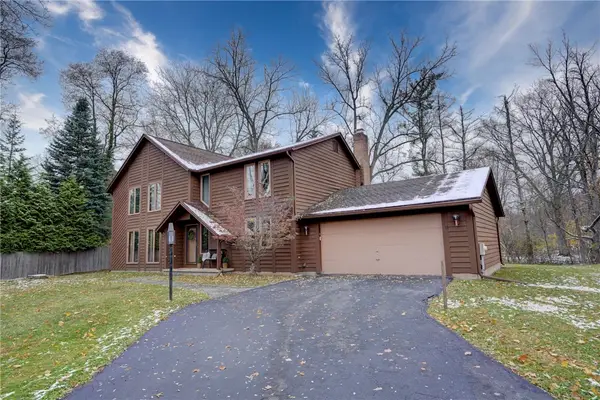 $549,900Active4 beds 3 baths2,396 sq. ft.
$549,900Active4 beds 3 baths2,396 sq. ft.15 White Briar, Pittsford, NY 14534
MLS# R1650460Listed by: RE/MAX REALTY GROUP - New
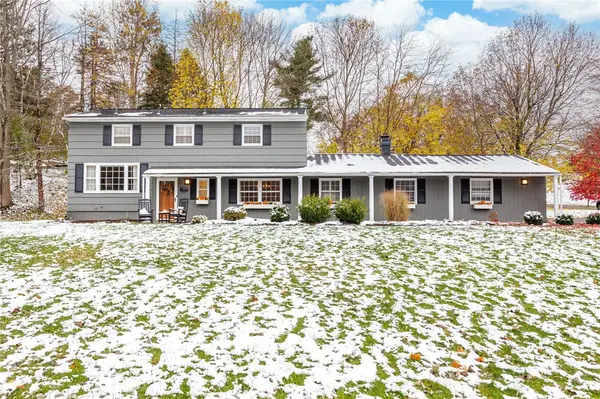 $399,900Active4 beds 3 baths2,138 sq. ft.
$399,900Active4 beds 3 baths2,138 sq. ft.2 Park Bluff Way, Pittsford, NY 14534
MLS# R1650508Listed by: KELLER WILLIAMS REALTY GREATER ROCHESTER - New
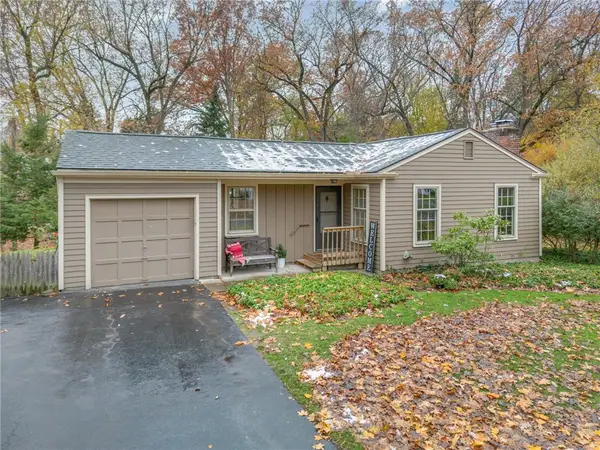 $262,000Active4 beds 2 baths1,622 sq. ft.
$262,000Active4 beds 2 baths1,622 sq. ft.44 Cullens Run, Pittsford, NY 14534
MLS# R1648564Listed by: CORE AGENCY RE INC - New
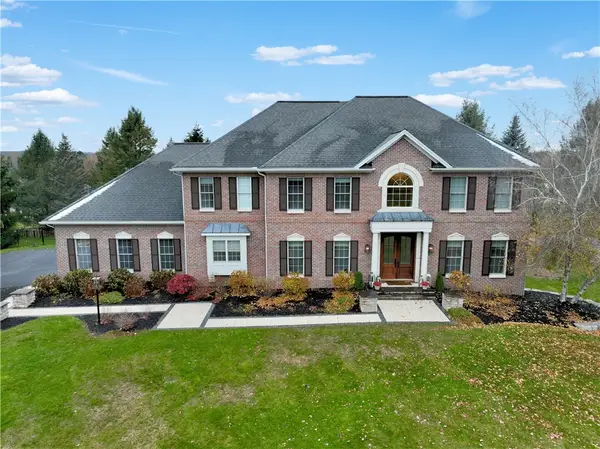 $1,550,000Active5 beds 5 baths5,735 sq. ft.
$1,550,000Active5 beds 5 baths5,735 sq. ft.9 Lusk Farm Circle, Pittsford, NY 14534
MLS# R1650429Listed by: HOWARD HANNA - New
 $249,900Active2 beds 2 baths1,080 sq. ft.
$249,900Active2 beds 2 baths1,080 sq. ft.32 Wood Creek Drive, Pittsford, NY 14534
MLS# R1650294Listed by: RED BARN PROPERTIES  $449,900Active3 beds 3 baths4,375 sq. ft.
$449,900Active3 beds 3 baths4,375 sq. ft.5692 Pittsford Palmyra Road, Pittsford, NY 14534
MLS# R1649049Listed by: HOWARD HANNA $449,900Active6 beds 4 baths4,375 sq. ft.
$449,900Active6 beds 4 baths4,375 sq. ft.5692 Pittsford Palmyra Road, Pittsford, NY 14534
MLS# R1649063Listed by: HOWARD HANNA $425,000Pending4 beds 3 baths2,026 sq. ft.
$425,000Pending4 beds 3 baths2,026 sq. ft.165 Woodleaf, Pittsford, NY 14534
MLS# R1646077Listed by: TRU AGENT REAL ESTATE
