5 Park View Drive, Pittsford, NY 14534
Local realty services provided by:ERA Team VP Real Estate
5 Park View Drive,Pittsford, NY 14534
$674,900
- 4 Beds
- 3 Baths
- 2,912 sq. ft.
- Single family
- Active
Upcoming open houses
- Sun, Nov 0211:30 am - 01:00 pm
Listed by:robert j. ruhland
Office:keller williams realty greater rochester
MLS#:R1647151
Source:NY_GENRIS
Price summary
- Price:$674,900
- Price per sq. ft.:$231.77
About this home
Meticulously maintained, one-of-a-kind 4 bdrm 2.5 bath Cape blends timeless craftsmanship & modern updates. Expansive foyer creates a welcoming atmosphere inviting you into this home. The wide-plank oak flooring adds warmth & elegance, while the high ceilings enhance the spacious feel. An office/den is perfect for remote work or quiet study with natural light & French doors for privacy, it combines functionality with comfort. Living room with sliding glass door, seamlessly connects indoor & outdoor spaces, making it ideal for entertaining with the gas fireplace adding a cozy touch. The dining room features beautiful windows that complement the aesthetics of the home, making it perfect for formal dinners or casual meals. Chef's dream Kitchen; featuring custom cherry cabinetry & high-end appliances. Ample counter space on the Cambria quartz countertops allows for meal prep & entertaining. The walk-in pantry provides additional storage, keeping the kitchen organized & clutter-free. The Kitchen gas fireplace creates a warm, inviting space for gatherings. The Main suite, features direct access to the back deck & serene pond views. The en suite bathroom boasts luxurious amenities, including a whirlpool bath & spacious walk-in closet. With multiple bedrooms, including a second main & a versatile bonus room, there’s ample space for family & guests. A large Trex deck, gazebo, & beautifully landscaped yard provide countless opportunities for outdoor living. Enjoy peaceful mornings by the pond or host summer barbecues on the expansive brick patio. The property is surrounded by gardens & trees, offering privacy & a picturesque setting. Located near Powder Mills Park; enjoy hiking trails, fishing, & recreation plus easy access to local shopping, dining, & entertainment; Many recent updates; carpets, paint, & appliances, you can move in without worrying about immediate renovations, ensuring a safe & comfortable living environment including: full-house generator, pet containment system, Tearoff Roof(2021), 6 “ Gutters(2022). See the Updates & Amenities Sheet for more information. Delayed Showings until 10/29 at 9am, delayed negotiations until 11/3 at 12pm.
Contact an agent
Home facts
- Year built:1986
- Listing ID #:R1647151
- Added:6 day(s) ago
- Updated:November 02, 2025 at 08:44 PM
Rooms and interior
- Bedrooms:4
- Total bathrooms:3
- Full bathrooms:2
- Half bathrooms:1
- Living area:2,912 sq. ft.
Heating and cooling
- Cooling:Central Air
- Heating:Forced Air, Gas
Structure and exterior
- Roof:Asphalt
- Year built:1986
- Building area:2,912 sq. ft.
- Lot area:1.16 Acres
Utilities
- Water:Connected, Public, Water Connected
- Sewer:Connected, Sewer Connected
Finances and disclosures
- Price:$674,900
- Price per sq. ft.:$231.77
- Tax amount:$15,825
New listings near 5 Park View Drive
- New
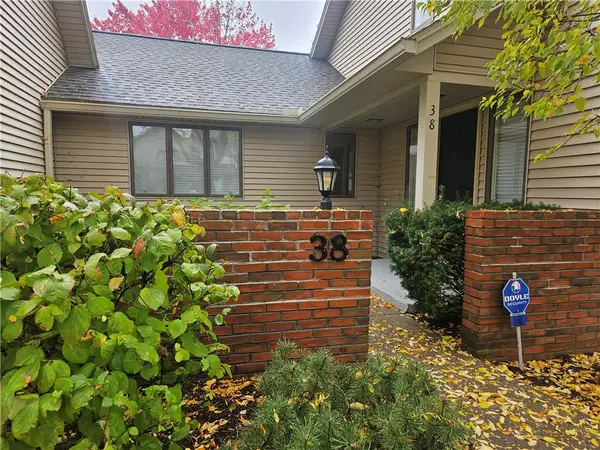 $309,900Active2 beds 3 baths2,007 sq. ft.
$309,900Active2 beds 3 baths2,007 sq. ft.38 Greenwood Park, Pittsford, NY 14534
MLS# R1648336Listed by: BRIX & MAVEN REALTY GROUP LLC - Open Sun, 11am to 12:30pmNew
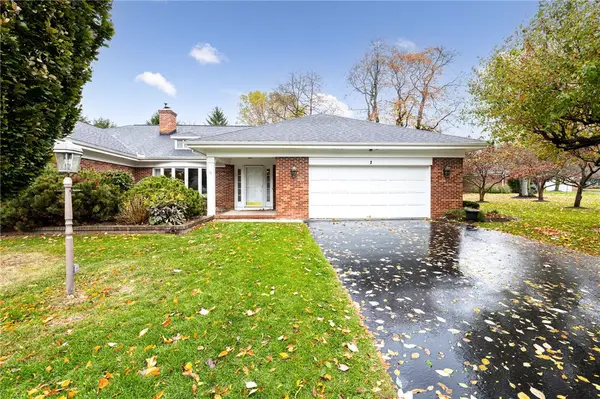 $499,900Active2 beds 3 baths2,024 sq. ft.
$499,900Active2 beds 3 baths2,024 sq. ft.3 Powdermill Drive, Pittsford, NY 14534
MLS# R1648471Listed by: KELLER WILLIAMS REALTY GREATER ROCHESTER - Open Sun, 12 to 1:30pmNew
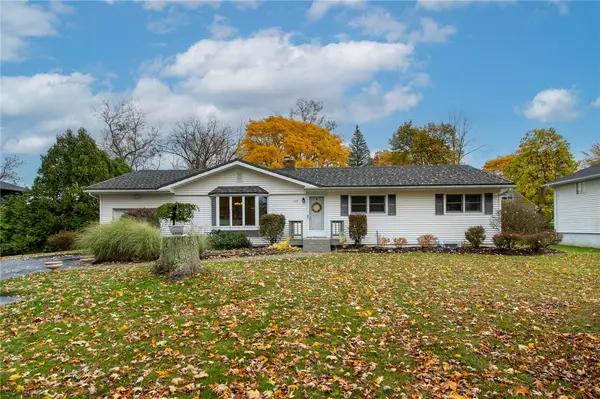 $289,900Active3 beds 3 baths1,524 sq. ft.
$289,900Active3 beds 3 baths1,524 sq. ft.168 Butler Drive, Pittsford, NY 14534
MLS# R1647528Listed by: HOWARD HANNA - New
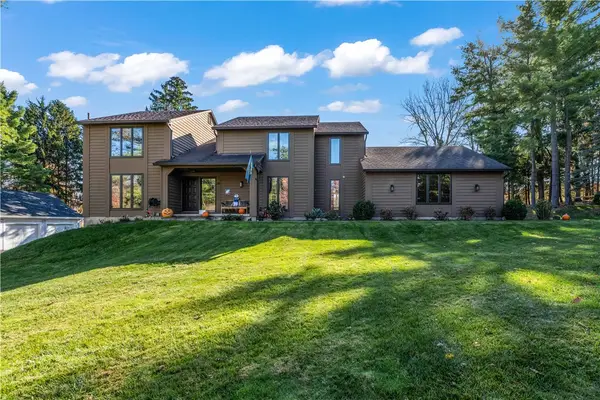 Listed by ERA$599,900Active5 beds 3 baths3,160 sq. ft.
Listed by ERA$599,900Active5 beds 3 baths3,160 sq. ft.26 Wood Stone Rise, Pittsford, NY 14534
MLS# R1646080Listed by: HUNT REAL ESTATE ERA/COLUMBUS - New
 $299,000Active4 beds 4 baths2,116 sq. ft.
$299,000Active4 beds 4 baths2,116 sq. ft.26 Williamsburg Road, Pittsford, NY 14534
MLS# R1647958Listed by: RE/MAX REALTY GROUP - New
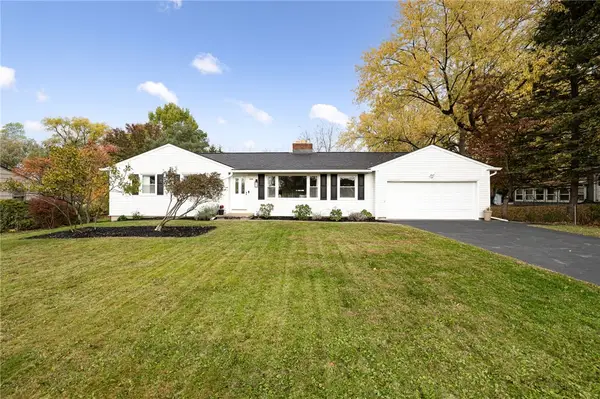 $349,900Active4 beds 3 baths1,757 sq. ft.
$349,900Active4 beds 3 baths1,757 sq. ft.104 Garnsey Road, Pittsford, NY 14534
MLS# R1647240Listed by: KELLER WILLIAMS REALTY GREATER ROCHESTER - New
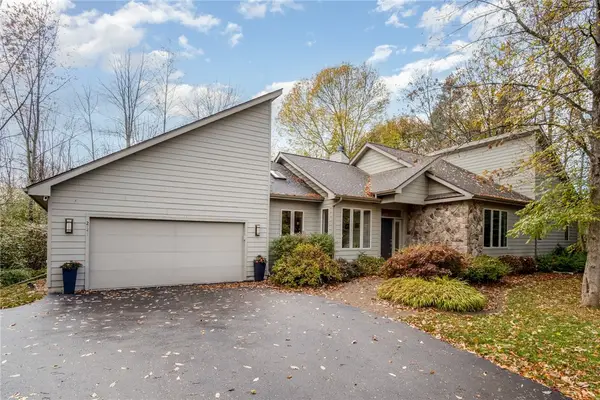 $599,900Active3 beds 3 baths1,871 sq. ft.
$599,900Active3 beds 3 baths1,871 sq. ft.2741 Clover Street, Pittsford, NY 14534
MLS# R1647310Listed by: KELLER WILLIAMS REALTY GREATER ROCHESTER - New
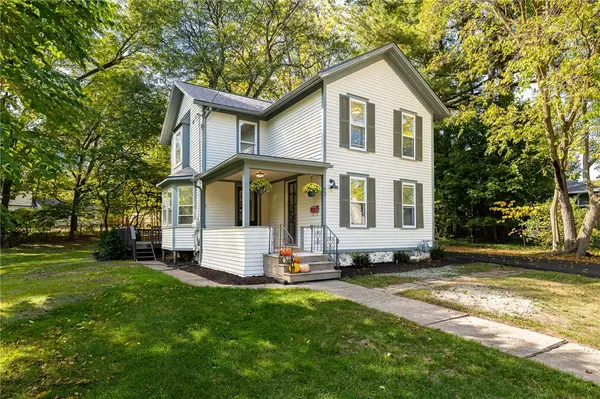 $489,000Active3 beds 2 baths1,576 sq. ft.
$489,000Active3 beds 2 baths1,576 sq. ft.75 South Street, Pittsford, NY 14534
MLS# R1646931Listed by: BRIZEE, T. PETER - New
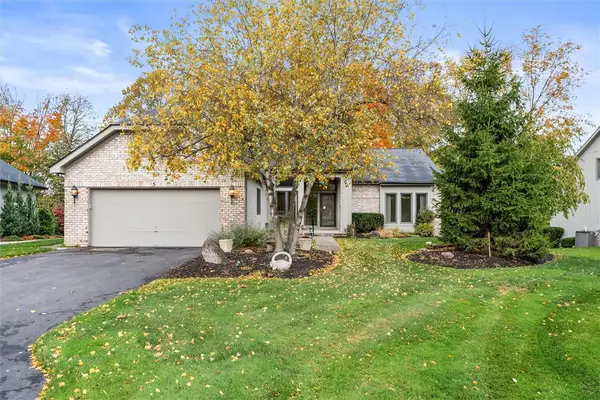 $580,000Active4 beds 4 baths2,234 sq. ft.
$580,000Active4 beds 4 baths2,234 sq. ft.5 Hogan Court, Pittsford, NY 14534
MLS# R1646332Listed by: BERKSHIRE HATHAWAY HOMESERVICES DISCOVER REAL ESTATE
