8054 Barony Woods, Pittsford, NY 14534
Local realty services provided by:HUNT Real Estate ERA
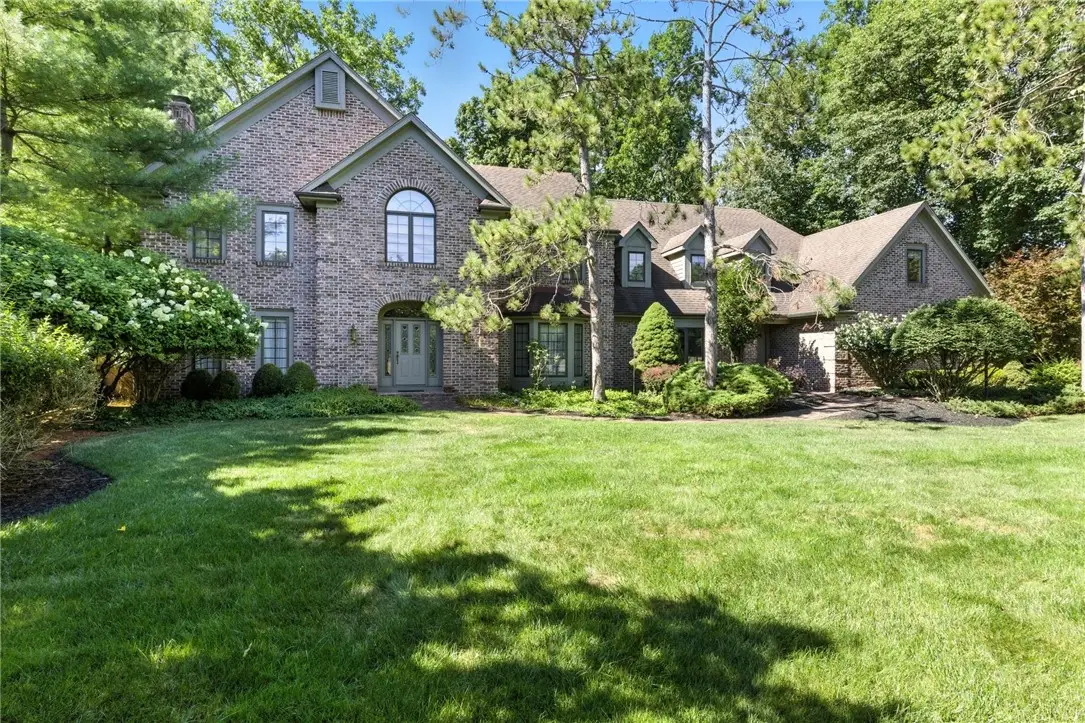
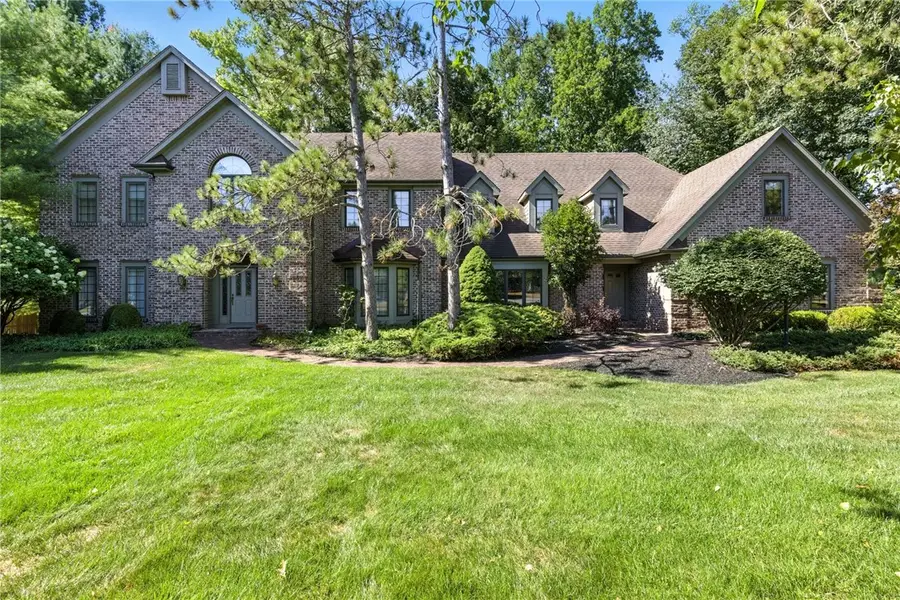
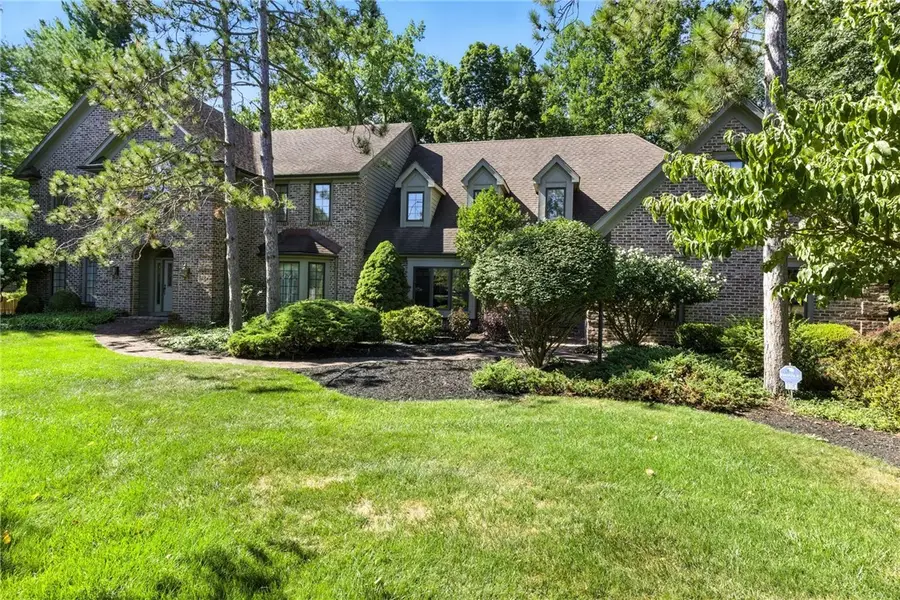
Listed by:mark a. siwiec
Office:elysian homes by mark siwiec and associates
MLS#:R1629352
Source:NY_GENRIS
Price summary
- Price:$1,250,000
- Price per sq. ft.:$205.29
About this home
Welcome to 8054 Barony Woods — a truly exceptional Pittsford home where space, style, and comfort come together in perfect harmony. From its inviting living areas to its flexible floor plan, every detail has been thoughtfully crafted for both everyday living and memorable entertaining.
Upstairs, you’ll find four generously sized bedrooms, three full bathrooms, a cozy sitting area, and an impressive bonus room over the garage — ideal for a media space or home gym.
The main level is anchored by a large eat-in kitchen with a sprawling center island, offering the perfect gathering spot for family and friends. The formal dining room sets the stage for elegant dinners, while the home office/den — complete with an attached full bathroom — can easily serve as a fifth bedroom! Enjoy two beautiful gas fireplaces, one in the formal living room and the other in the spectacular two-story family room, where floor-to-ceiling windows fill the space with natural light.
The lower level offers a partially finished space with a convenient kitchenette, while the expansive unfinished area provides endless possibilities for future customization.
Step outside to a welcoming deck, ideal for warm-weather dining or simply relaxing in the fresh air. A 4-car garage adds unmatched convenience and storage.
With its exceptional layout, abundant living space, and prime Pittsford location, this is more than just a home — it’s a place to create a lifetime of memories!
Contact an agent
Home facts
- Year built:1989
- Listing Id #:R1629352
- Added:1 day(s) ago
- Updated:August 21, 2025 at 02:46 PM
Rooms and interior
- Bedrooms:5
- Total bathrooms:5
- Full bathrooms:4
- Half bathrooms:1
- Living area:6,089 sq. ft.
Heating and cooling
- Cooling:Central Air
- Heating:Forced Air, Gas
Structure and exterior
- Year built:1989
- Building area:6,089 sq. ft.
- Lot area:1 Acres
Schools
- High school:Pittsford Mendon High
- Middle school:Barker Road Middle
Utilities
- Water:Connected, Public, Water Connected
- Sewer:Septic Tank
Finances and disclosures
- Price:$1,250,000
- Price per sq. ft.:$205.29
- Tax amount:$29,769
New listings near 8054 Barony Woods
- Open Sat, 2 to 4pmNew
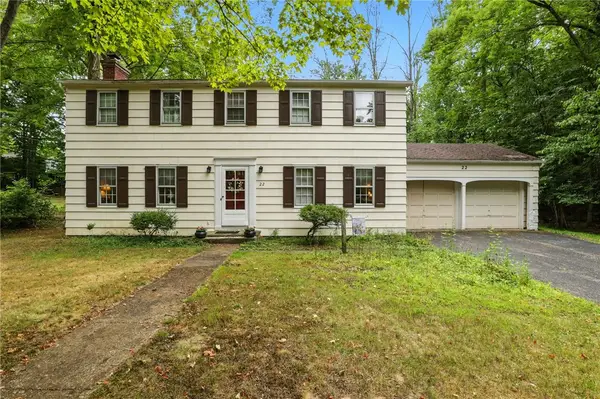 $284,900Active4 beds 3 baths1,856 sq. ft.
$284,900Active4 beds 3 baths1,856 sq. ft.22 Hearthstone Road, Pittsford, NY 14534
MLS# R1631475Listed by: ELYSIAN HOMES BY MARK SIWIEC AND ASSOCIATES - New
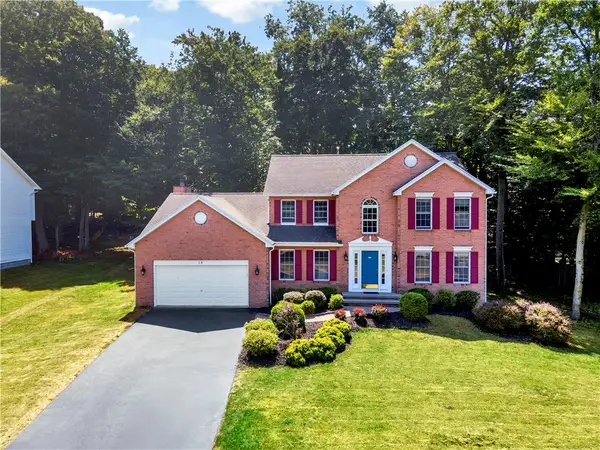 $350,000Active4 beds 3 baths2,713 sq. ft.
$350,000Active4 beds 3 baths2,713 sq. ft.15 Langston Pt, Pittsford, NY 14534
MLS# R1619481Listed by: HIGH FALLS SOTHEBY'S INTERNATIONAL - Open Sun, 1:30 to 3pmNew
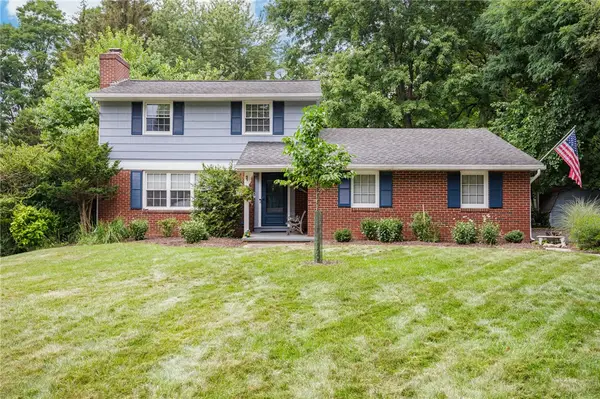 $339,900Active3 beds 2 baths1,712 sq. ft.
$339,900Active3 beds 2 baths1,712 sq. ft.5 Red Barn Circle, Pittsford, NY 14534
MLS# R1631002Listed by: KELLER WILLIAMS REALTY GREATER ROCHESTER  $599,900Pending3 beds 3 baths2,711 sq. ft.
$599,900Pending3 beds 3 baths2,711 sq. ft.40 Tobey Brook, Pittsford, NY 14534
MLS# R1630812Listed by: HOWARD HANNA $250,000Pending2 beds 2 baths1,080 sq. ft.
$250,000Pending2 beds 2 baths1,080 sq. ft.15 Wood Creek Drive, Pittsford, NY 14534
MLS# R1630833Listed by: TRU AGENT REAL ESTATE $599,900Pending3 beds 3 baths2,711 sq. ft.
$599,900Pending3 beds 3 baths2,711 sq. ft.40 Tobey Brook, Pittsford, NY 14534
MLS# R1630835Listed by: HOWARD HANNA $499,900Pending3 beds 3 baths2,112 sq. ft.
$499,900Pending3 beds 3 baths2,112 sq. ft.5 Greentree, Pittsford, NY 14534
MLS# R1626341Listed by: RE/MAX REALTY GROUP- New
 $375,000Active4 beds 3 baths2,402 sq. ft.
$375,000Active4 beds 3 baths2,402 sq. ft.32 Kimberly Road, Pittsford, NY 14534
MLS# R1630669Listed by: NICODEMI REALTORS 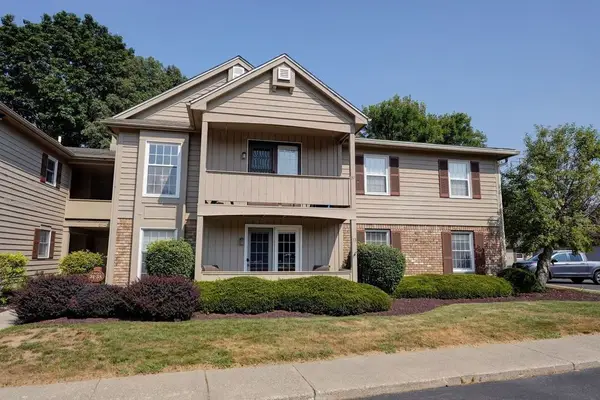 $259,000Pending2 beds 2 baths1,080 sq. ft.
$259,000Pending2 beds 2 baths1,080 sq. ft.33 Wood Creek Drive, Pittsford, NY 14534
MLS# R1630919Listed by: RED BARN PROPERTIES
