506 Beshroner Road, Prattsville, NY 12468
Local realty services provided by:ERA Insite Realty Services
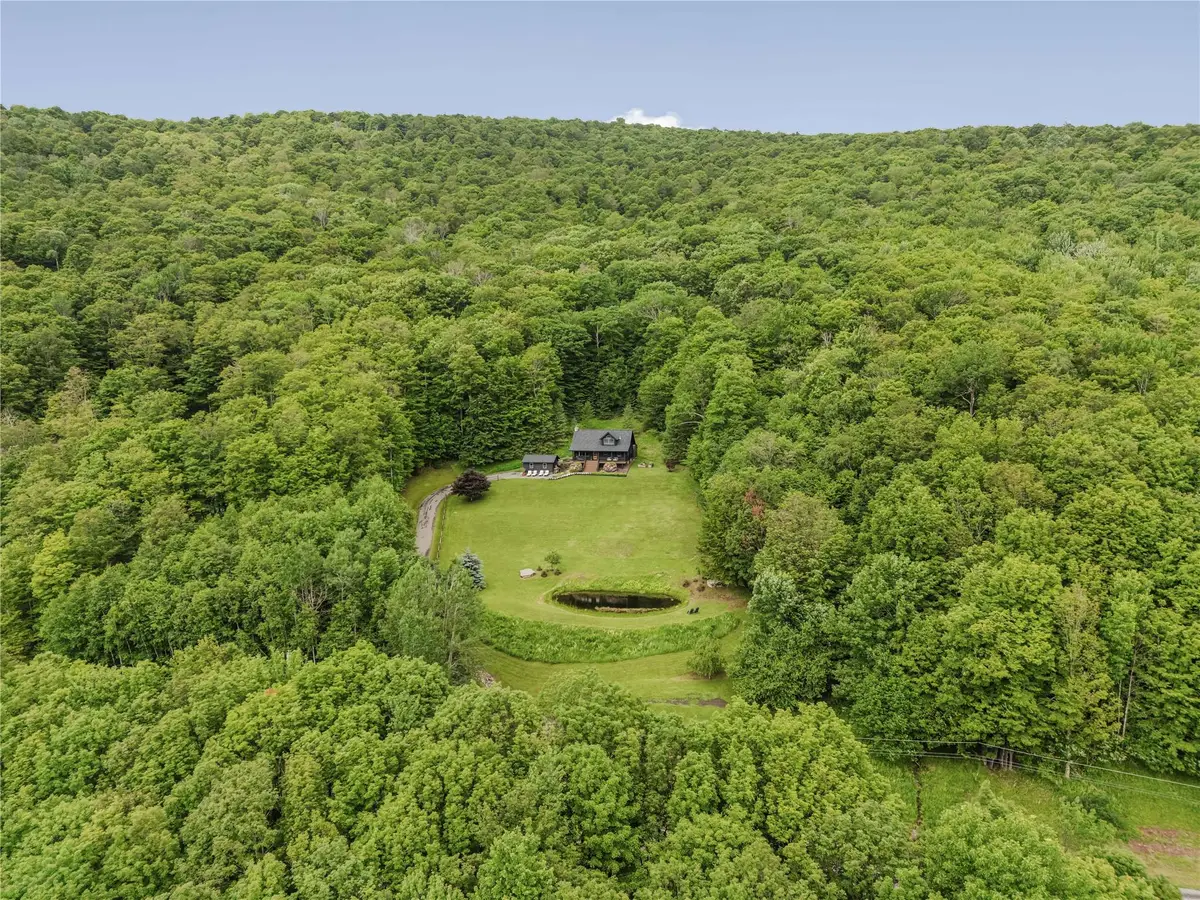
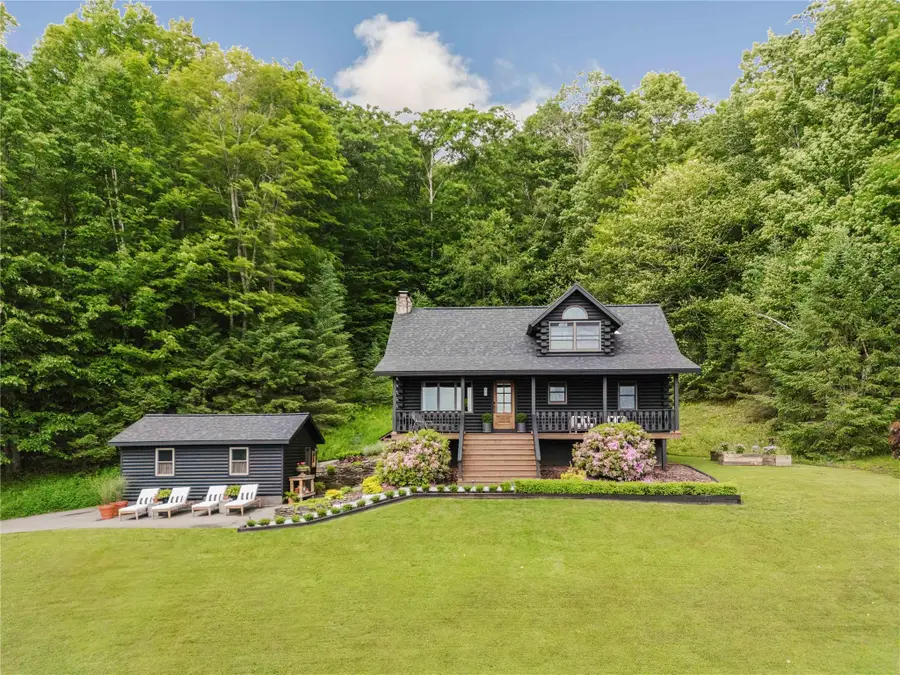
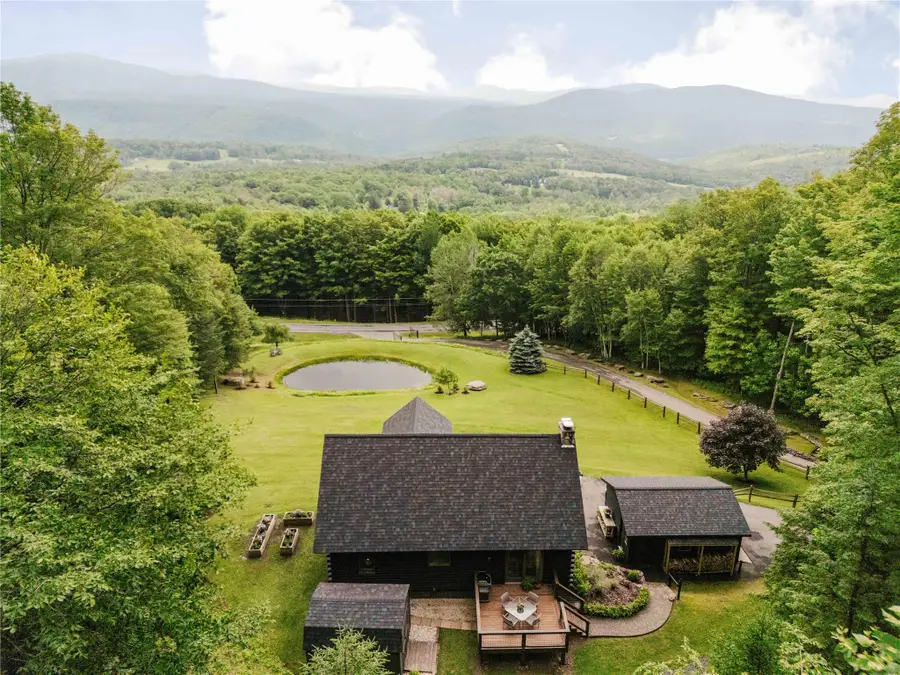
506 Beshroner Road,Prattsville, NY 12468
$795,000
- 3 Beds
- 2 Baths
- 1,188 sq. ft.
- Single family
- Pending
Listed by:jessica brasseur
Office:houlihan lawrence inc.
MLS#:883656
Source:One Key MLS
Price summary
- Price:$795,000
- Price per sq. ft.:$669.19
About this home
Welcome to Upper House Chalet, a designer log home with Catskill Mountain views, a private pond, and tasteful modern upgrades. Tucked behind iron gates at the end of a long, wooded drive, this striking, black-stained log home sits on nearly seven private acres in the northern Catskills. Framed by postcard views of the mountains and complete with its own spring-fed pond, the property combines rustic architecture with designer touches, and is just a short drive to Windham and Hunter Mountains, trailheads, and charming nearby towns.The home is also available fully furnished, offering a seamless, move-in-ready option.
A bold matte-black exterior modernizes the home’s classic chalet silhouette. Additional updates include newly added cedar decks, a custom standing-seam metal awning over the walkout basement, a new architectural shingle roof, and a detached garage, shed, and raised-bed gardens. Meticulous details—such as hand-brushed stainwork, new cedar stairs, and custom exterior lighting—reflect the high level of craftsmanship throughout.
Inside, natural materials and thoughtful upgrades create a modern, yet warm rustic atmosphere. The heart of the home is a dramatic great room with vaulted pine ceilings and a full-height stone wood-burning fireplace. A new triple casement picture window was added to take full advantage of mountain views. The newly remodeled kitchen pairs honed granite countertops and a butcher block island with Bosch stainless appliances, open shelving, and a sleek tile backsplash. The main level includes two peaceful bedrooms and a fully renovated guest bath with honed Carrara marble, tasteful fixtures, and a seamless glass shower. Upstairs, a former loft has been transformed into a stylish primary suite. Features include interior soundproofing, a custom wardrobe closet, wall-to-wall seagrass flooring, and a spa-like bath with marble finishes and designer fixtures.
Additional upgrades throughout the home include wide-plank, slate-look porcelain tile flooring, a custom mahogany front door, Lutron smart lighting, Nest temperature control, keyless entry system, and fresh interior paint in every room. The walkout lower level has been prepped with plumbing, insulation, and radiant-ready floors, offering future potential for two additional bedrooms, a third bath, laundry, and a separate entry for guests or extended family. Whether you’re gathering fireside after a day on the slopes, lounging by the pond in summer, or stargazing on crisp fall nights, Upper House Chalet embraces the best of Catskills living in every season.
Contact an agent
Home facts
- Year built:1997
- Listing Id #:883656
- Added:44 day(s) ago
- Updated:August 16, 2025 at 07:36 AM
Rooms and interior
- Bedrooms:3
- Total bathrooms:2
- Full bathrooms:2
- Living area:1,188 sq. ft.
Heating and cooling
- Heating:Baseboard, Hot Water
Structure and exterior
- Year built:1997
- Building area:1,188 sq. ft.
- Lot area:6.77 Acres
Schools
- High school:Contact Agent
- Middle school:Call Listing Agent
- Elementary school:Contact Agent
Utilities
- Sewer:Septic Tank
Finances and disclosures
- Price:$795,000
- Price per sq. ft.:$669.19
- Tax amount:$8,733 (2024)
New listings near 506 Beshroner Road
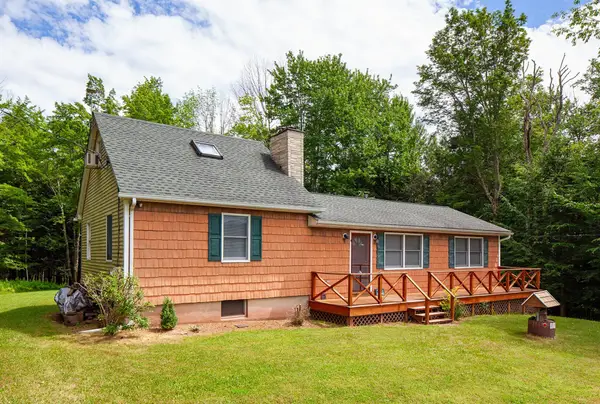 $379,000Active3 beds 2 baths1,512 sq. ft.
$379,000Active3 beds 2 baths1,512 sq. ft.278 Route 13, Prattsville, NY 12468
MLS# 887335Listed by: HALTER ASSOCIATES REALTY INC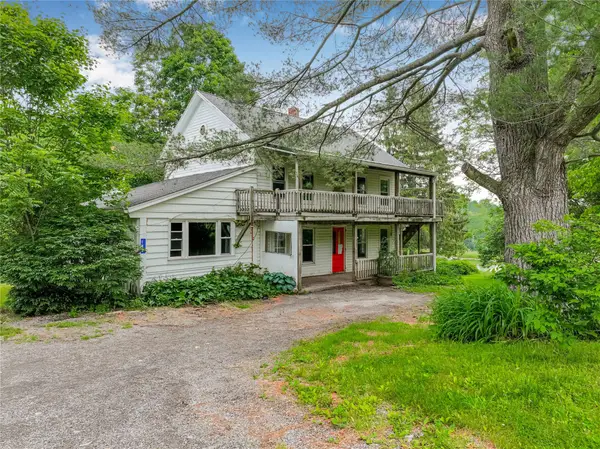 $249,000Active3 beds 1 baths1,848 sq. ft.
$249,000Active3 beds 1 baths1,848 sq. ft.146 Don Irwin Road, Prattsville, NY 12468
MLS# 882384Listed by: KELLER WILLIAMS HUDSON VALLEY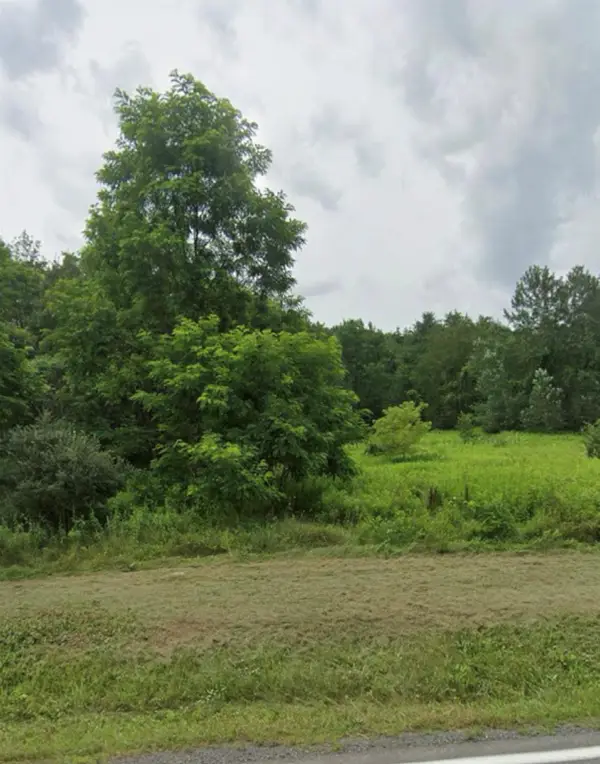 $349,000Active65 Acres
$349,000Active65 Acres14951 State Route 23, Prattsville, NY 12468
MLS# 879845Listed by: RE/MAX ELITE- New
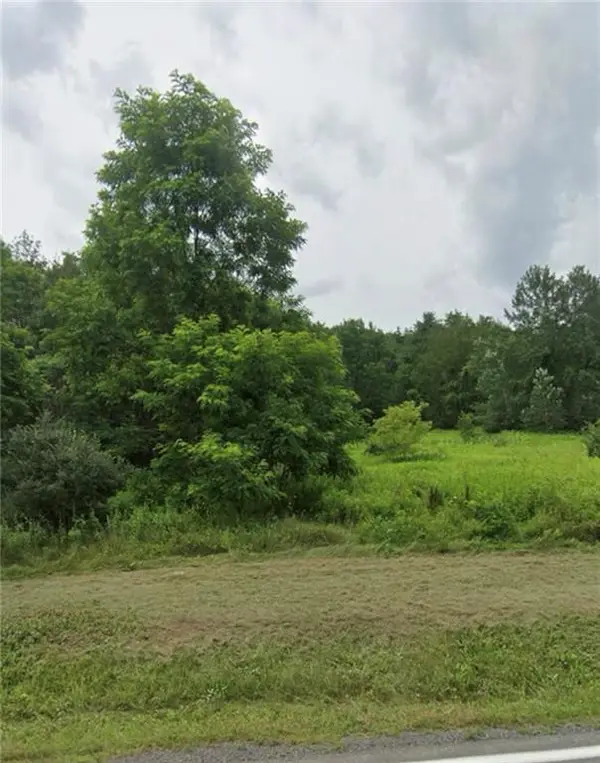 $349,000Active65 Acres
$349,000Active65 Acres14951 State Route 23, Prattsville, NY 12468
MLS# 493589Listed by: RE/MAX ELITE  $749,000Active4 beds 2 baths1,712 sq. ft.
$749,000Active4 beds 2 baths1,712 sq. ft.143 Terrace Drive, Prattsville, NY 12468
MLS# 202518033Listed by: SINKOFF REALTY GROUP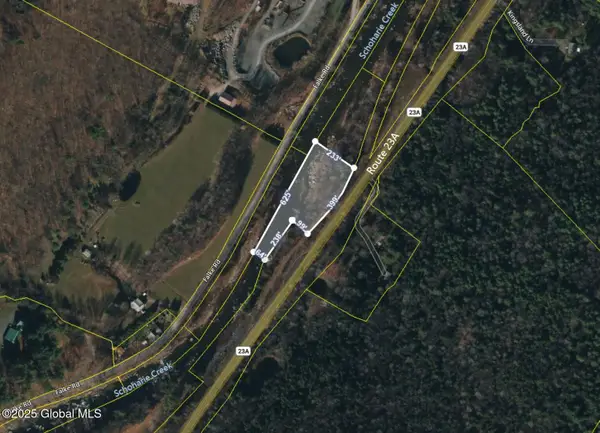 $65,000Active2.44 Acres
$65,000Active2.44 Acres12793 Ny-23a, Prattsville, NY 12468
MLS# 202517402Listed by: OXFORD PROPERTY GROUP USA $375,000Pending3 beds 2 baths1,620 sq. ft.
$375,000Pending3 beds 2 baths1,620 sq. ft.4719 Washington Street, Prattsville, NY 12468
MLS# 202513962Listed by: SCHERMERHORN REALTY GROUP LLC $405,000Active3 beds 2 baths1,492 sq. ft.
$405,000Active3 beds 2 baths1,492 sq. ft.22 Mail Route Road, Prattsville, NY 12468
MLS# 202512801Listed by: FIND ADVISORS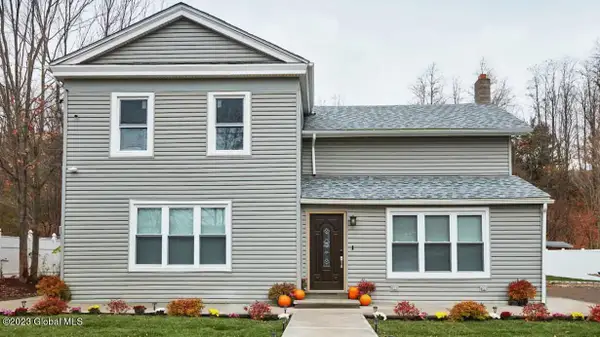 $475,000Active5 beds 3 baths2,160 sq. ft.
$475,000Active5 beds 3 baths2,160 sq. ft.12112 State Highway 23, Prattsville, NY 12468
MLS# 202510075Listed by: FIND ADVISORS
