424 Woodbridge Drive #D, Ridge, NY 11961
Local realty services provided by:ERA Caputo Realty
424 Woodbridge Drive #D,Ridge, NY 11961
$279,900
- 1 Beds
- 1 Baths
- 782 sq. ft.
- Condominium
- Pending
Listed by:mildred thomas gri
Office:signature premier properties
MLS#:912608
Source:OneKey MLS
Price summary
- Price:$279,900
- Price per sq. ft.:$357.93
- Monthly HOA dues:$480
About this home
Carefree Living So You Can Enjoy Your Retirement in the Desirable Leisure Village Community with a 9 Hole Golf Course. Move Right Into This Bright, Expanded End Unit with an Open Floor Plan. Sunroom was Added to Living Room. Updated Eton Model in Diamond Condition with Newer Kitchen with lots of Cabinets, Granite Counters, Decorative Backsplash and Stainless Appliances. Updated Bath has Walk in Shower with Frameless Shower Door & Vanity with Granite Top. Laminate Floors Throughout. Updated Thermopane Windows & Updated Electric System, Portrait & Crown Moldings, Plantation Shutters & Central A/C. NO WORK FOR YOU as the HOA takes care of the Leaf and Snow Removal as well as the Exterior of the Home. This is a Private, Secure Gated Community with 24 Hr Security. In Addition to The 9 Hole Golf Course in the Community, the Amenities Include Clubhouse Activities, Heated Outdoor Pool, Basic Cable TV, Art & Crafts, Library, Fitness & Wood-working Rooms, Billiards, Tennis, Bocci, Planned Trips and More!
Contact an agent
Home facts
- Year built:1979
- Listing ID #:912608
- Added:50 day(s) ago
- Updated:November 04, 2025 at 08:56 AM
Rooms and interior
- Bedrooms:1
- Total bathrooms:1
- Full bathrooms:1
- Living area:782 sq. ft.
Heating and cooling
- Cooling:Central Air
- Heating:Electric
Structure and exterior
- Year built:1979
- Building area:782 sq. ft.
- Lot area:0.02 Acres
Schools
- High school:Longwood High School
- Middle school:Longwood Junior High School
- Elementary school:Ridge Elementary School
Utilities
- Water:Public
- Sewer:Public Sewer
Finances and disclosures
- Price:$279,900
- Price per sq. ft.:$357.93
- Tax amount:$3,267 (2025)
New listings near 424 Woodbridge Drive #D
- New
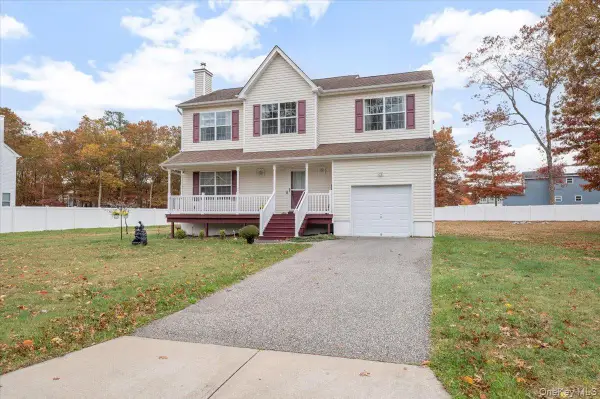 $700,000Active4 beds 3 baths2,353 sq. ft.
$700,000Active4 beds 3 baths2,353 sq. ft.64 E Margin Road, Ridge, NY 11961
MLS# 928934Listed by: KELLER WILLIAMS POINTS NORTH - New
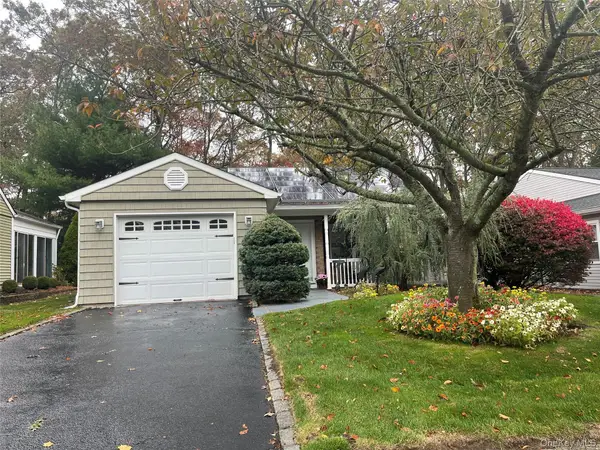 $469,900Active2 beds 1 baths1,200 sq. ft.
$469,900Active2 beds 1 baths1,200 sq. ft.194 Canterbury Drive, Ridge, NY 11961
MLS# 930529Listed by: SIGNATURE PREMIER PROPERTIES - New
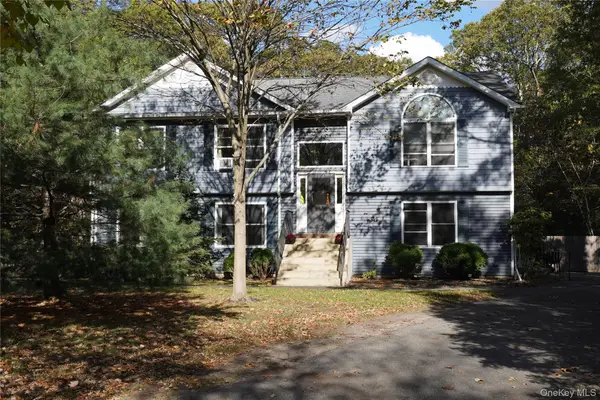 $699,990Active6 beds 5 baths2,944 sq. ft.
$699,990Active6 beds 5 baths2,944 sq. ft.11 Pamela Drive, Ridge, NY 11961
MLS# 930349Listed by: HOMESIDE REALTY - New
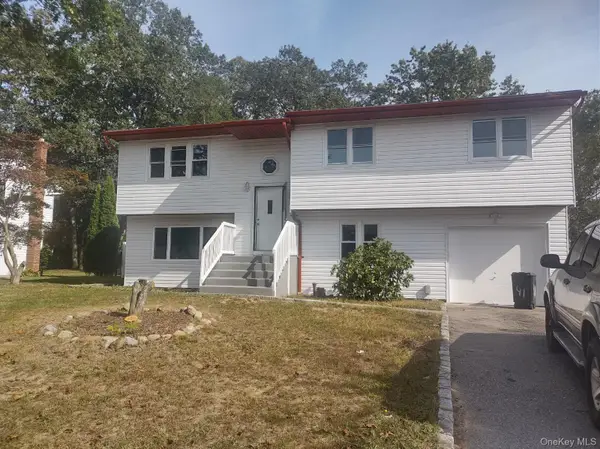 $650,000Active5 beds 2 baths2,100 sq. ft.
$650,000Active5 beds 2 baths2,100 sq. ft.41 Woodbrook Drive, Ridge, NY 11691
MLS# 928845Listed by: NEWMOON REALTY INC - New
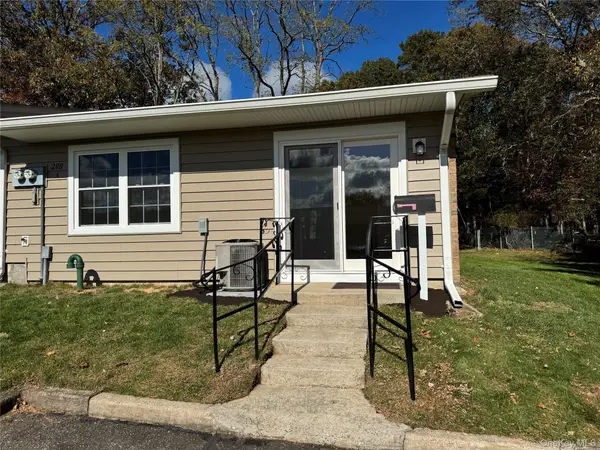 $359,900Active2 beds 1 baths836 sq. ft.
$359,900Active2 beds 1 baths836 sq. ft.280 Berwick Court #A, Ridge, NY 11961
MLS# 927775Listed by: COLDWELL BANKER M&D GOOD LIFE 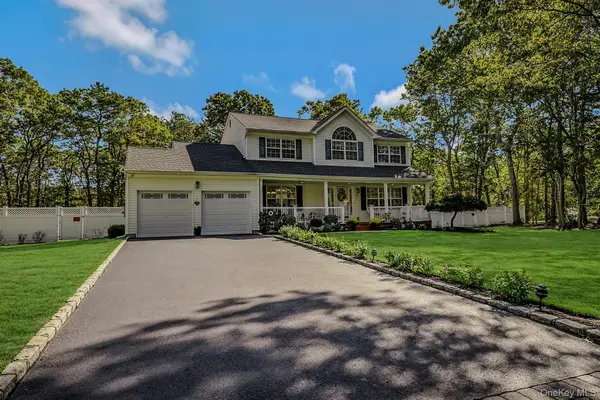 $799,000Active4 beds 3 baths2,125 sq. ft.
$799,000Active4 beds 3 baths2,125 sq. ft.3 Farmhouse Drive, Ridge, NY 11961
MLS# 921396Listed by: COLDWELL BANKER AMERICAN HOMES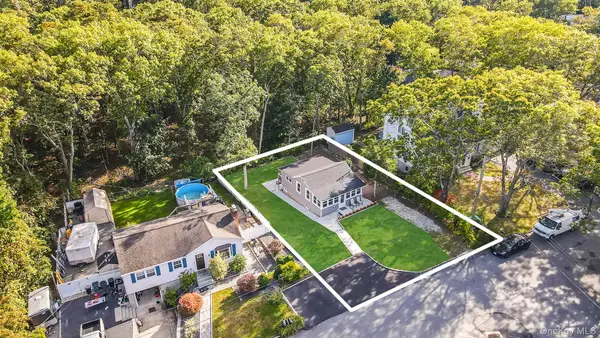 $449,998Active2 beds 1 baths640 sq. ft.
$449,998Active2 beds 1 baths640 sq. ft.4 Wyandanch Trail, Ridge, NY 11961
MLS# 926919Listed by: SERHANT LLC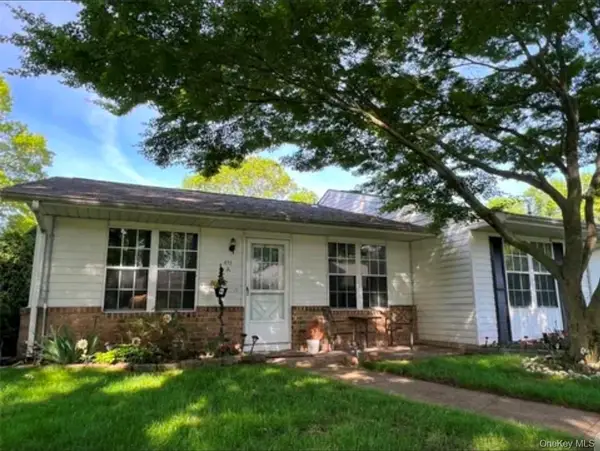 $399,000Active2 beds 2 baths1,200 sq. ft.
$399,000Active2 beds 2 baths1,200 sq. ft.416 Weymouth Court #A, Ridge, NY 11961
MLS# 927362Listed by: DOUGLAS ELLIMAN REAL ESTATE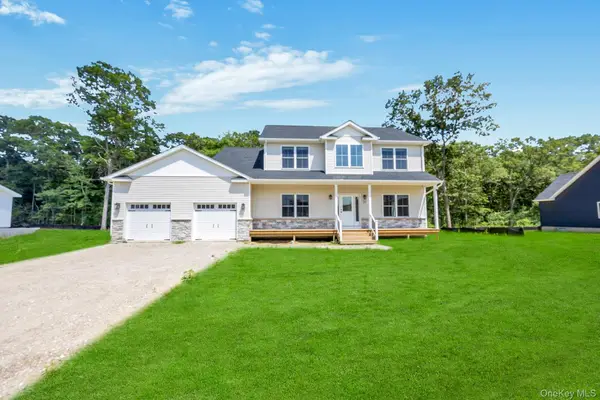 $819,999Active4 beds 3 baths2,260 sq. ft.
$819,999Active4 beds 3 baths2,260 sq. ft.Lot #36 Fox Run Court, Ridge, NY 11961
MLS# 926621Listed by: COLDWELL BANKER AMERICAN HOMES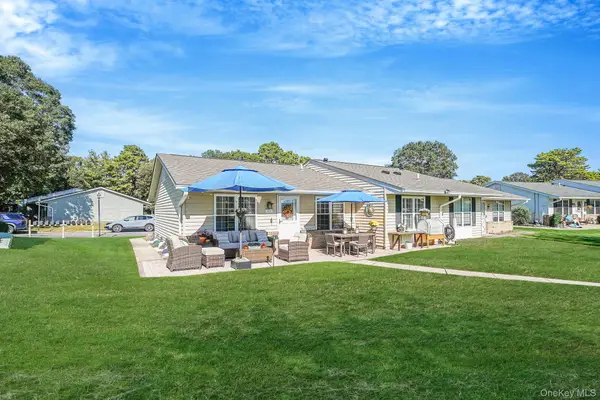 $425,000Pending2 beds 1 baths1,074 sq. ft.
$425,000Pending2 beds 1 baths1,074 sq. ft.449 Arlington Drive #A, Ridge, NY 11961
MLS# 925505Listed by: EXIT REALTY ISLAND ELITE
