103 Pointe Vintage Drive, Rochester, NY 14626
Local realty services provided by:ERA Team VP Real Estate
103 Pointe Vintage Drive,Rochester, NY 14626
$275,000
- 2 Beds
- 2 Baths
- 1,264 sq. ft.
- Single family
- Pending
Listed by: ruth rowe campbell
Office: rowe realty & appraisal, inc.
MLS#:B1643329
Source:NY_GENRIS
Price summary
- Price:$275,000
- Price per sq. ft.:$217.56
About this home
CONTEMPORARY RANCH with 3-CAR GARAGE & CIRCULAR DRIVEWAY!
Polished and move-in ready in desirable Vintage Estates. Step into a vaulted-ceiling great room with fireplace, skylights and dramatic half-moon accent window. The light-filled kitchen/dinette features abundant cabinetry, built-in appliances, first floor laundry, hardwood floors, and sliders to the deck—ideal for everyday living and entertaining.
The lower level expands your living space with 1,264 sq ft—perfect recreation room, private office, or full guest suite—plus a walk-in storage closet and utility room with natural gas systems and central vac.
Enjoy a 728 sq ft 3-car garage and spacious .46-acre lot with 90’ of frontage on Pointe Vintage. A standout ranch with space, style, and curb appeal—luxury features without the luxury price. Accepting Cash, Conventional, FHA, VA and all traditional finance for offers.
Contact an agent
Home facts
- Year built:1990
- Listing ID #:B1643329
- Added:45 day(s) ago
- Updated:November 22, 2025 at 08:48 AM
Rooms and interior
- Bedrooms:2
- Total bathrooms:2
- Full bathrooms:1
- Half bathrooms:1
- Living area:1,264 sq. ft.
Heating and cooling
- Cooling:Central Air
- Heating:Forced Air, Gas
Structure and exterior
- Roof:Asphalt
- Year built:1990
- Building area:1,264 sq. ft.
- Lot area:0.47 Acres
Schools
- High school:Other - See Remarks
- Middle school:Other - See Remarks
- Elementary school:Other - See Remarks
Utilities
- Water:Connected, Public, Water Connected
- Sewer:Connected, Sewer Connected
Finances and disclosures
- Price:$275,000
- Price per sq. ft.:$217.56
- Tax amount:$7,216
New listings near 103 Pointe Vintage Drive
- New
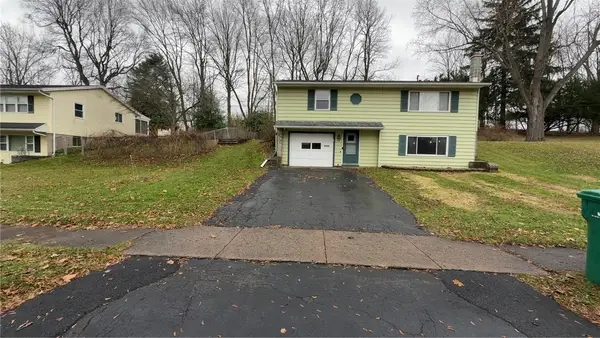 $189,000Active3 beds 2 baths1,453 sq. ft.
$189,000Active3 beds 2 baths1,453 sq. ft.90 Caroline Drive, Rochester, NY 14624
MLS# R1652157Listed by: RE/MAX PLUS - New
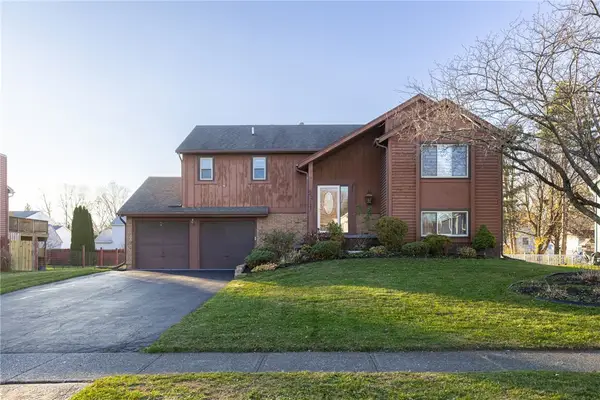 $219,777Active3 beds 2 baths1,388 sq. ft.
$219,777Active3 beds 2 baths1,388 sq. ft.22 Springbrook Circle, Rochester, NY 14606
MLS# R1652129Listed by: REVOLUTION REAL ESTATE - New
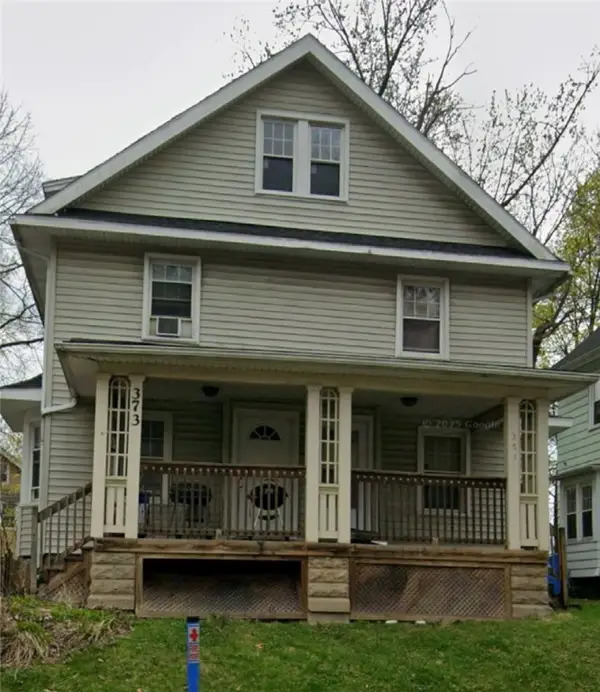 Listed by ERA$159,000Active6 beds 2 baths2,803 sq. ft.
Listed by ERA$159,000Active6 beds 2 baths2,803 sq. ft.371 Hazelwood, Rochester, NY 14609
MLS# R1652118Listed by: HUNT REAL ESTATE ERA/COLUMBUS - New
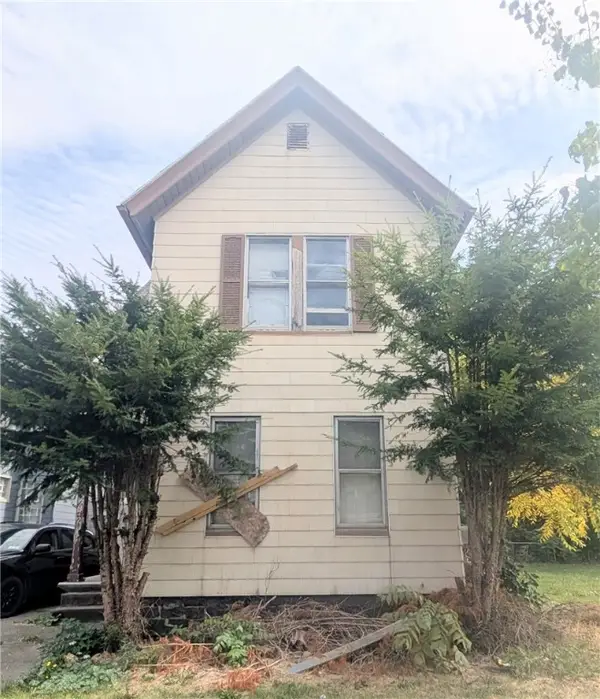 $20,000Active4 beds 2 baths1,674 sq. ft.
$20,000Active4 beds 2 baths1,674 sq. ft.672 Jefferson Avenue, Rochester, NY 14611
MLS# R1648932Listed by: RE/MAX REALTY GROUP - Open Sat, 11:30am to 1pmNew
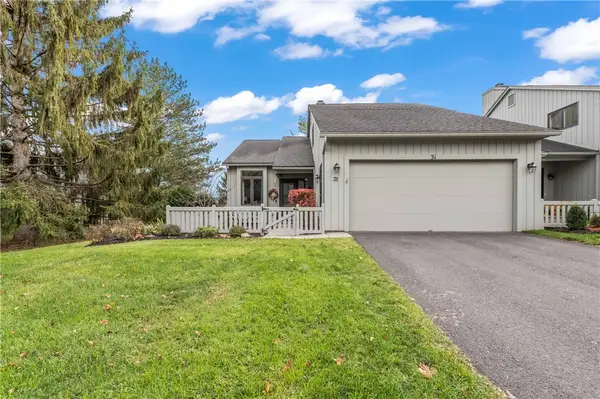 $425,000Active3 beds 3 baths1,866 sq. ft.
$425,000Active3 beds 3 baths1,866 sq. ft.31 Hill Creek Road, Rochester, NY 14625
MLS# R1652007Listed by: RE/MAX REALTY GROUP - Open Sun, 11am to 12pmNew
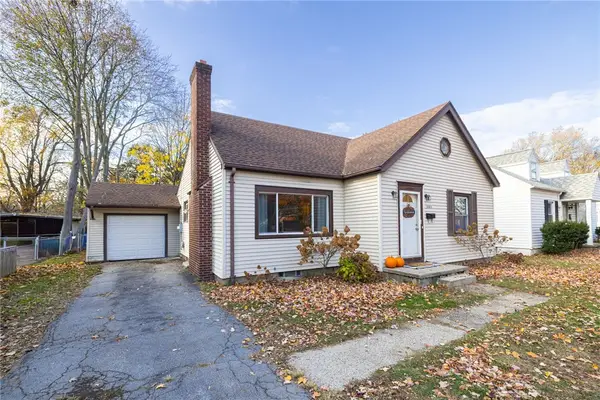 $175,000Active3 beds 1 baths1,385 sq. ft.
$175,000Active3 beds 1 baths1,385 sq. ft.3583 Lake Avenue, Rochester, NY 14612
MLS# R1651962Listed by: REAL BROKER NY LLC - New
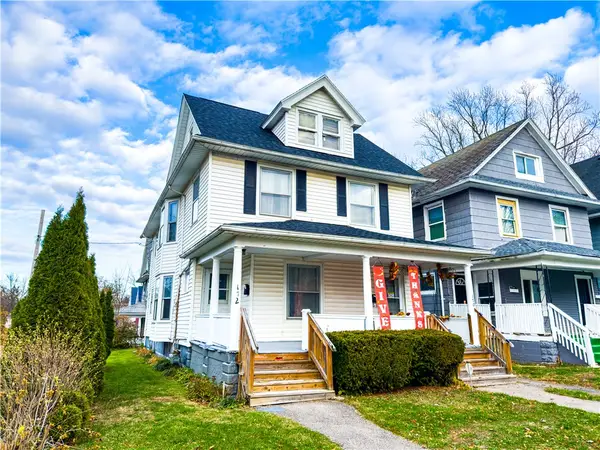 $129,900Active5 beds 2 baths2,915 sq. ft.
$129,900Active5 beds 2 baths2,915 sq. ft.170-172 Flint Street, Rochester, NY 14608
MLS# R1651882Listed by: CASSARA REALTY GROUP - New
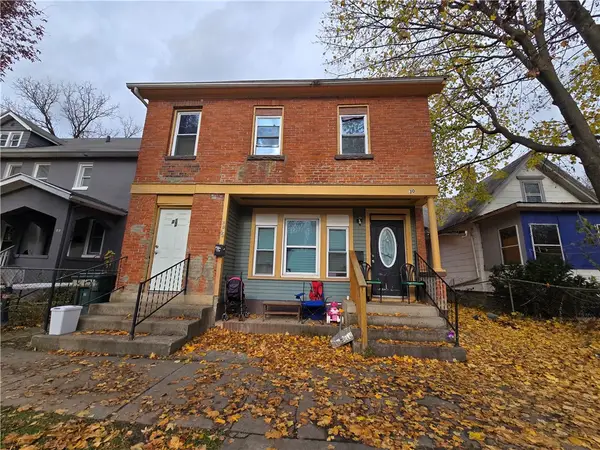 $124,900Active5 beds 2 baths2,820 sq. ft.
$124,900Active5 beds 2 baths2,820 sq. ft.30 Bartlett Street, Rochester, NY 14608
MLS# R1652015Listed by: SLF REALTY LLC - New
 $99,000Active9 beds 3 baths3,255 sq. ft.
$99,000Active9 beds 3 baths3,255 sq. ft.207 Bernard Street, Rochester, NY 14621
MLS# R1652005Listed by: ONE SEVEN REALTY INC - New
 $199,900Active4 beds 2 baths1,644 sq. ft.
$199,900Active4 beds 2 baths1,644 sq. ft.819 Goodman Street S, Rochester, NY 14620
MLS# R1651638Listed by: TRU AGENT REAL ESTATE
