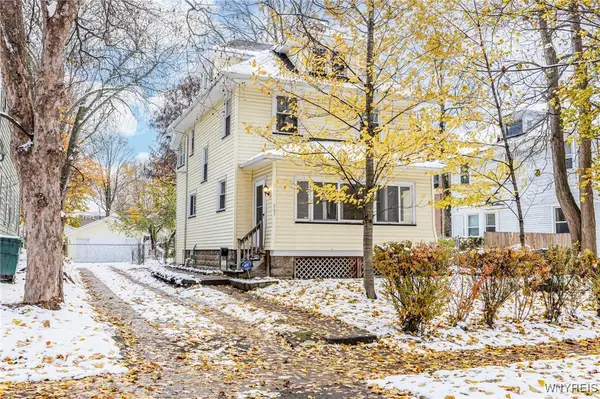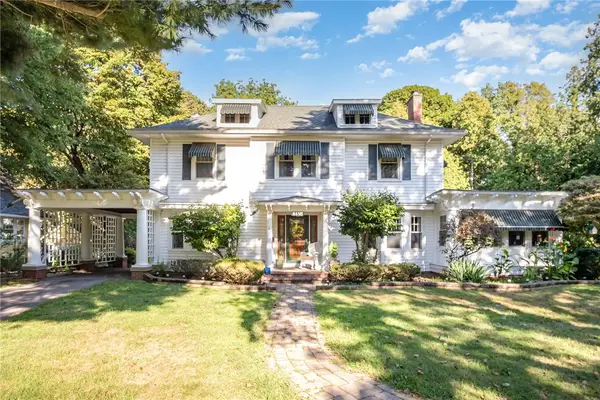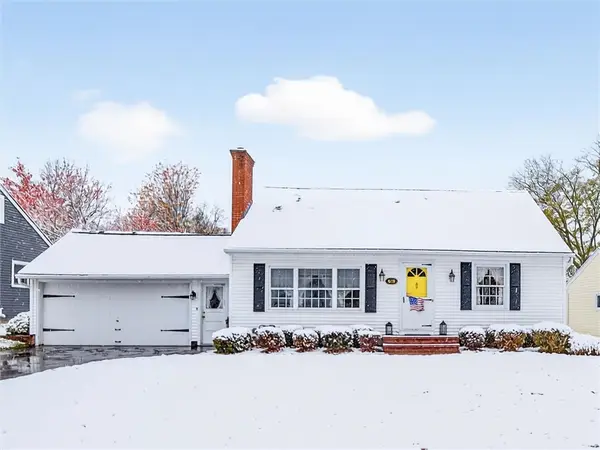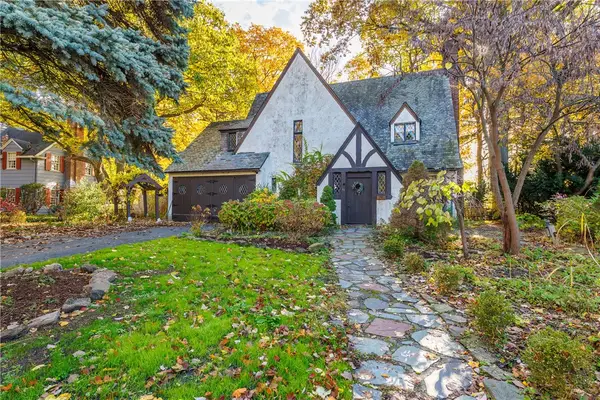108 Fox Hall Drive, Rochester, NY 14609
Local realty services provided by:HUNT Real Estate ERA
108 Fox Hall Drive,Rochester, NY 14609
$250,000
- 3 Beds
- 3 Baths
- - sq. ft.
- Single family
- Sold
Listed by: andrea m. noto-siderakis
Office: keller williams realty greater rochester
MLS#:R1639969
Source:NY_GENRIS
Sorry, we are unable to map this address
Price summary
- Price:$250,000
About this home
This is the one you've been waiting for! Opportunity knocks on this spacious ranch with walk-out lower level on almost an acre lot. Bring your imagination and transform your dream into reality. Oversized eat-in kitchen with ample cabinetry and counterspace is waiting for your inspiration. Welcoming living spaces are open and bright. The bedrooms are generous sized and the bathroom is well apportioned...BUT the lower level is amazing! So much storage...full bath...walk out to back deck! Think in-law, teen suite, home office, playroom, theater area...the list goes on and on. Expansive deck overlooks your private oasis! Updates include: Furnace 2021, A/C 2004, H20 2015, Roof 2019. Showings begin on Thursday, September 25, 2025 at 9:00am and Negotiations begin on Tuesday, September 30th at 12:00pm.
Contact an agent
Home facts
- Year built:1972
- Listing ID #:R1639969
- Added:51 day(s) ago
- Updated:November 13, 2025 at 11:36 PM
Rooms and interior
- Bedrooms:3
- Total bathrooms:3
- Full bathrooms:2
- Half bathrooms:1
Heating and cooling
- Cooling:Central Air
- Heating:Forced Air, Gas
Structure and exterior
- Roof:Asphalt, Shingle
- Year built:1972
Schools
- High school:Eastridge Senior High
- Middle school:East Irondequoit Middle
Utilities
- Water:Connected, Public, Water Connected
- Sewer:Connected, Sewer Connected
Finances and disclosures
- Price:$250,000
- Tax amount:$7,442
New listings near 108 Fox Hall Drive
- Open Sat, 11am to 1pmNew
 $174,999Active2 beds 1 baths1,152 sq. ft.
$174,999Active2 beds 1 baths1,152 sq. ft.750 Hinchey Road, Rochester, NY 14624
MLS# R1650643Listed by: COLDWELL BANKER CUSTOM REALTY - Open Sat, 12 to 2pmNew
 Listed by ERA$180,000Active3 beds 1 baths1,224 sq. ft.
Listed by ERA$180,000Active3 beds 1 baths1,224 sq. ft.267 Flower City Park, Rochester, NY 14615
MLS# B1650500Listed by: HUNT REAL ESTATE CORPORATION - New
 $131,900Active4 beds 2 baths1,716 sq. ft.
$131,900Active4 beds 2 baths1,716 sq. ft.89 Nye Park, Rochester, NY 14621
MLS# R1650240Listed by: HOWARD HANNA - New
 $149,900Active3 beds 1 baths1,075 sq. ft.
$149,900Active3 beds 1 baths1,075 sq. ft.64 Flanders Street, Rochester, NY 14619
MLS# R1650430Listed by: KELLER WILLIAMS REALTY GREATER ROCHESTER - New
 $230,000Active4 beds 2 baths1,586 sq. ft.
$230,000Active4 beds 2 baths1,586 sq. ft.890 South Goodman Street, Rochester, NY 14620
MLS# R1644557Listed by: EXP REALTY, LLC - Open Sat, 11am to 12:30pmNew
 $499,900Active5 beds 4 baths2,604 sq. ft.
$499,900Active5 beds 4 baths2,604 sq. ft.4430 Saint Paul Boulevard, Rochester, NY 14617
MLS# R1649727Listed by: KELLER WILLIAMS REALTY GREATER ROCHESTER - Open Sat, 12 to 2pmNew
 $99,000Active2 beds 1 baths1,160 sq. ft.
$99,000Active2 beds 1 baths1,160 sq. ft.51 Saint Johns Park, Rochester, NY 14612
MLS# R1650204Listed by: KELLER WILLIAMS REALTY GATEWAY - New
 $139,900Active4 beds 2 baths1,308 sq. ft.
$139,900Active4 beds 2 baths1,308 sq. ft.28 Penrose Street, Rochester, NY 14612
MLS# R1650358Listed by: SIRIANNI REALTY LLC - Open Sat, 11am to 12:30pmNew
 $219,900Active3 beds 2 baths1,680 sq. ft.
$219,900Active3 beds 2 baths1,680 sq. ft.619 Harvest Drive, Rochester, NY 14626
MLS# R1650368Listed by: HOWARD HANNA - New
 $300,000Active4 beds 2 baths2,175 sq. ft.
$300,000Active4 beds 2 baths2,175 sq. ft.21 Hillsboro Road, Rochester, NY 14610
MLS# R1641329Listed by: RE/MAX PLUS
