116 Overbrook Road, Rochester, NY 14618
Local realty services provided by:ERA Team VP Real Estate
Listed by:danielle m. clement
Office:tru agent real estate
MLS#:R1631564
Source:NY_GENRIS
Price summary
- Price:$649,900
- Price per sq. ft.:$246.92
About this home
**Brand new to market** Welcome to the Oak Hill Country Club neighborhood, one of the most sought-after addresses in the region. Known for its idyllic tree-lined streets with sidewalks and streetlights, and its highly rated Allen’s Creek Elementary School, this community is as desirable for its charm as it is for its convenience. This thoughtfully renovated Cape-style home has been beautifully updated with today’s lifestyle in mind. The first floor offers an open, airy plan where the expansive kitchen and morning room flow seamlessly to a private patio—perfect for entertaining or enjoying morning coffee. The family room, anchored by a woodburning fireplace and custom built-ins, offers warmth and comfort, while a flexible first-floor space (ideal as a den, office, playroom, or bedroom) with an adjoining full bath and laundry room adds versatility for modern living. Upstairs, four bedrooms and two NEW bathrooms provide room for everyone. The primary suite stands out as a true sanctuary, complete with its own sitting area, private foyer entrance, dual walk-in closets, and a luxurious Carrara marble bathroom featuring a soaking tub and walk-in shower. Large windows overlook the private, tree-lined backyard, offering a sense of calm and retreat. Outdoors, the property continues to impress with a backyard designed for both recreation and relaxation. A dedicated play area with a swing set and a private lawn framed by mature trees make it ideal for gatherings of all sizes. With its extensive renovations, flexible floor plan, and unbeatable location near Oak Hill, this home is a RARE find!
Delayed Negotiations until Wednesday, August 27th at 12pm.
Contact an agent
Home facts
- Year built:1952
- Listing ID #:R1631564
- Added:55 day(s) ago
- Updated:October 11, 2025 at 07:29 AM
Rooms and interior
- Bedrooms:5
- Total bathrooms:3
- Full bathrooms:3
- Living area:2,632 sq. ft.
Heating and cooling
- Cooling:Central Air
- Heating:Forced Air, Gas
Structure and exterior
- Roof:Asphalt
- Year built:1952
- Building area:2,632 sq. ft.
- Lot area:0.35 Acres
Schools
- High school:Pittsford Sutherland High
- Middle school:Calkins Road Middle
- Elementary school:Allen Creek
Utilities
- Water:Connected, Public, Water Connected
- Sewer:Connected, Sewer Connected
Finances and disclosures
- Price:$649,900
- Price per sq. ft.:$246.92
- Tax amount:$13,136
New listings near 116 Overbrook Road
- New
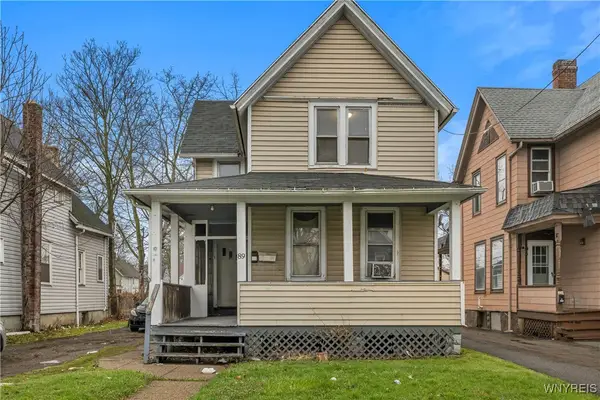 $120,000Active3 beds 2 baths1,500 sq. ft.
$120,000Active3 beds 2 baths1,500 sq. ft.89 Warner Street, Rochester, NY 14606
MLS# B1645161Listed by: ICONIC REAL ESTATE - New
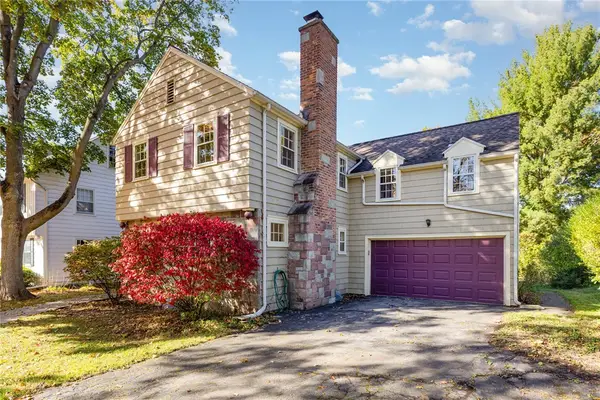 $334,900Active4 beds 3 baths2,087 sq. ft.
$334,900Active4 beds 3 baths2,087 sq. ft.18 Birmingham Drive, Rochester, NY 14618
MLS# R1639198Listed by: HOWARD HANNA - New
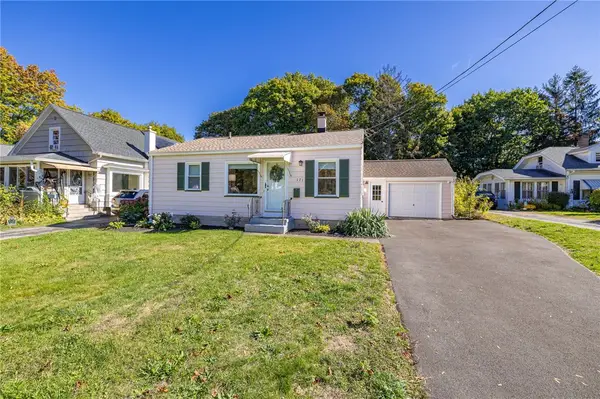 $199,000Active2 beds 1 baths806 sq. ft.
$199,000Active2 beds 1 baths806 sq. ft.171 Lake Breeze Road, Rochester, NY 14616
MLS# R1643035Listed by: TRU AGENT REAL ESTATE - New
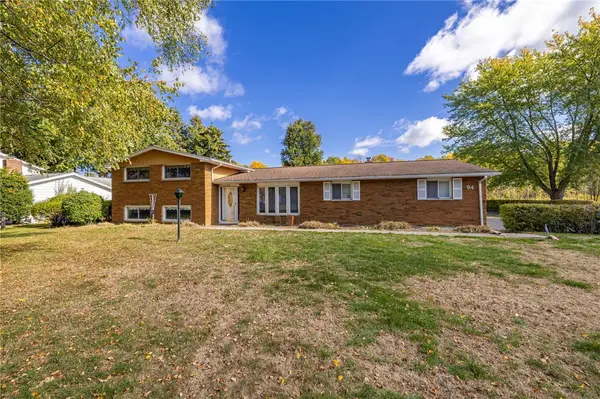 $255,000Active3 beds 3 baths2,132 sq. ft.
$255,000Active3 beds 3 baths2,132 sq. ft.94 Blue Grass Lane, Rochester, NY 14626
MLS# R1644644Listed by: KELLER WILLIAMS REALTY GREATER ROCHESTER - New
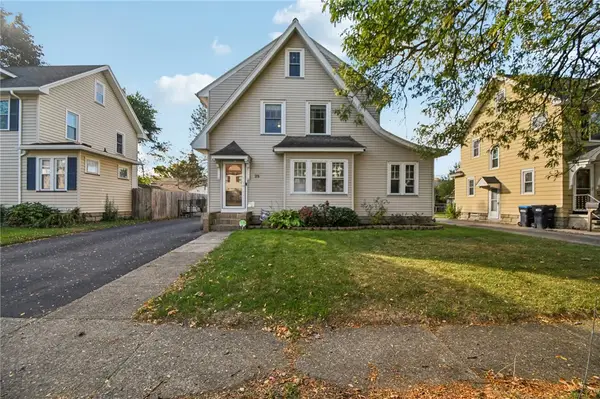 $189,900Active3 beds 2 baths1,750 sq. ft.
$189,900Active3 beds 2 baths1,750 sq. ft.25 Williston Road, Rochester, NY 14616
MLS# R1644819Listed by: HOWARD HANNA - New
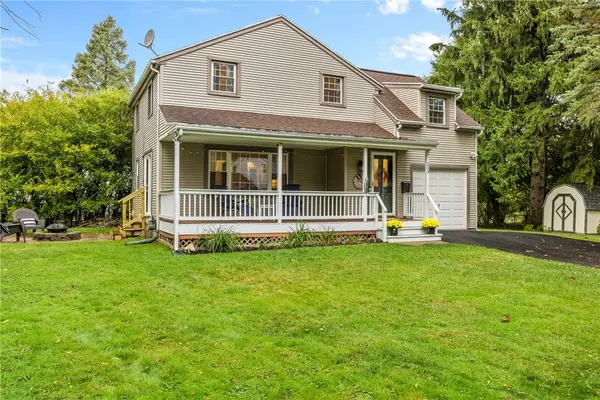 $249,900Active3 beds 2 baths1,353 sq. ft.
$249,900Active3 beds 2 baths1,353 sq. ft.203 Thurlow Avenue, Rochester, NY 14609
MLS# R1644848Listed by: TRU AGENT REAL ESTATE - New
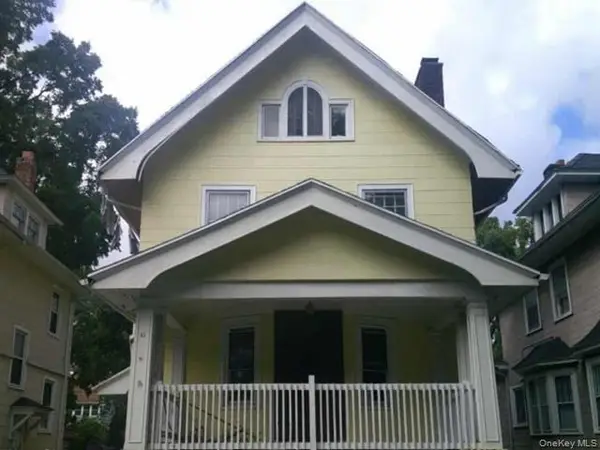 $79,500Active5 beds 3 baths2,574 sq. ft.
$79,500Active5 beds 3 baths2,574 sq. ft.63 Rugby Avenue, Rochester, NY 14619
MLS# 924745Listed by: REALHOME SERVICES & SOLUTIONS - New
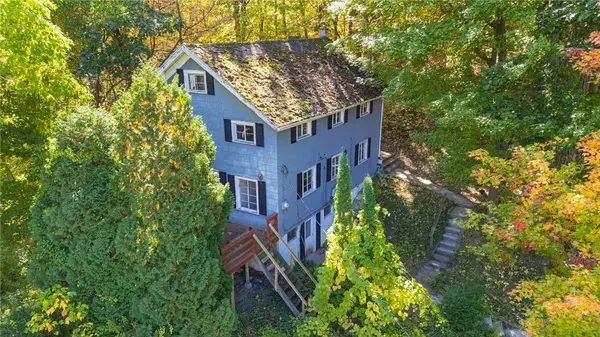 $149,900Active4 beds 1 baths1,536 sq. ft.
$149,900Active4 beds 1 baths1,536 sq. ft.151 Shore Drive, Rochester, NY 14622
MLS# R1643368Listed by: RE/MAX PLUS - New
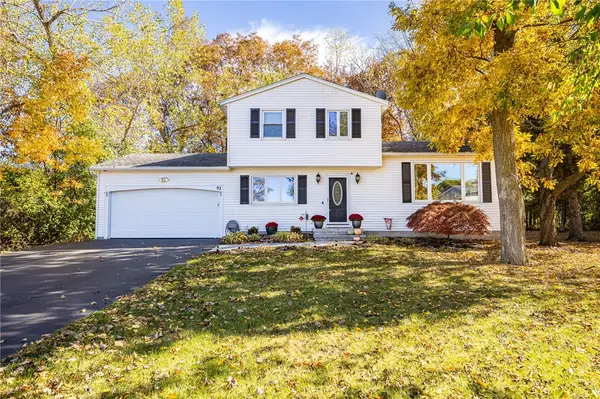 $249,900Active3 beds 2 baths1,432 sq. ft.
$249,900Active3 beds 2 baths1,432 sq. ft.93 Landstone, Rochester, NY 14606
MLS# R1643654Listed by: RE/MAX PLUS - New
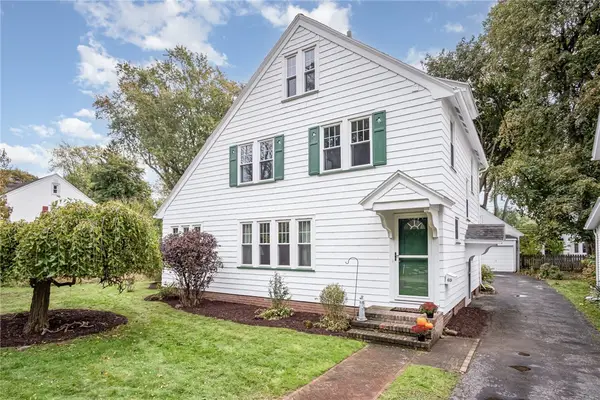 $259,900Active4 beds 2 baths2,111 sq. ft.
$259,900Active4 beds 2 baths2,111 sq. ft.69 Couchman Avenue, Rochester, NY 14617
MLS# R1644443Listed by: KELLER WILLIAMS REALTY GREATER ROCHESTER
