120 Lac Kine Drive, Rochester, NY 14618
Local realty services provided by:ERA Team VP Real Estate
120 Lac Kine Drive,Rochester, NY 14618
$299,000
- 3 Beds
- 3 Baths
- 1,590 sq. ft.
- Townhouse
- Active
Listed by:tara morgan
Office:geoca homes llc.
MLS#:R1634775
Source:NY_GENRIS
Price summary
- Price:$299,000
- Price per sq. ft.:$188.05
- Monthly HOA dues:$335
About this home
Enjoy the upcoming holiday season, in a pristine end-unit townhome, located in the highly sought-after Lac De Ville Village community. Prepare meals in the professionally-designed chef’s kitchen and entertain in the bright and airy family/living room. The fireplace will add ambiance and warmth to cool evenings. Admire the autumn colors and take in the crisp fall air from a private, custom-crafted deck. Container gardens are ideal for the deck and adjacent patio during the spring and summer months. The first-floor primary suite does not disappoint, with its no-step shower, walk-in closet, and stackable washer/dryer. This 3-bedroom, 2.5 bath townhome also offers a loft/office, guest suite possibilities, ample cupboards & storage, a partially-finished basement, and a workshop. It is conveniently located near the University of Rochester, Strong Memorial Hospital, farm markets, shopping, dining, entertainment, and medical offices. Furnace: 2025. Dishwasher: 2024. Roof/Skylights: 2018. Offers to be presented on Tuesday, September 9, 2025, at 4pm.
Contact an agent
Home facts
- Year built:1987
- Listing ID #:R1634775
- Added:2 day(s) ago
- Updated:September 04, 2025 at 11:41 PM
Rooms and interior
- Bedrooms:3
- Total bathrooms:3
- Full bathrooms:2
- Half bathrooms:1
- Living area:1,590 sq. ft.
Heating and cooling
- Cooling:Central Air
- Heating:Forced Air, Gas
Structure and exterior
- Roof:Shingle
- Year built:1987
- Building area:1,590 sq. ft.
- Lot area:0.11 Acres
Utilities
- Water:Connected, Public, Water Connected
- Sewer:Connected, Sewer Connected
Finances and disclosures
- Price:$299,000
- Price per sq. ft.:$188.05
- Tax amount:$9,253
New listings near 120 Lac Kine Drive
- New
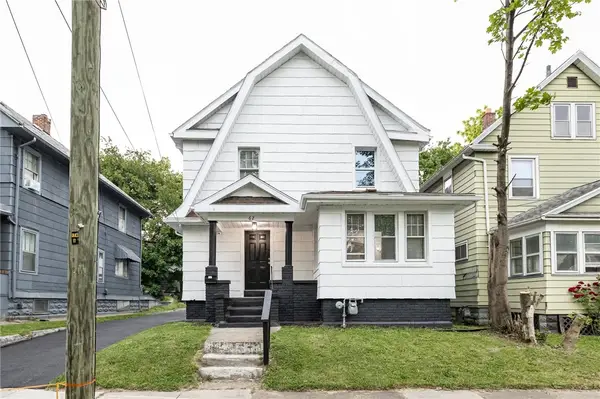 $145,000Active3 beds 1 baths1,566 sq. ft.
$145,000Active3 beds 1 baths1,566 sq. ft.62 Curtis Street, Rochester, NY 14606
MLS# R1635422Listed by: RE/MAX REALTY GROUP - New
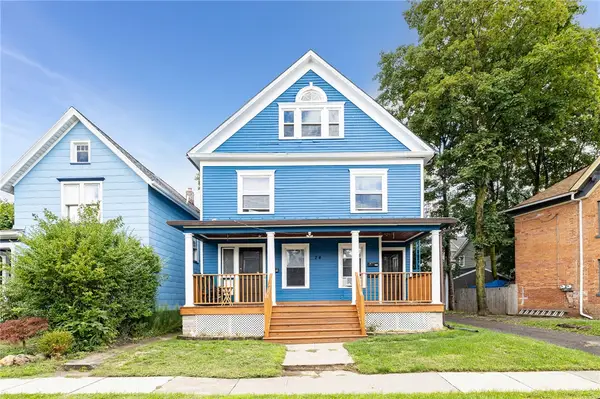 $390,000Active5 beds 4 baths2,356 sq. ft.
$390,000Active5 beds 4 baths2,356 sq. ft.24-28 Wellesley Street, Rochester, NY 14607
MLS# R1635053Listed by: NORCHAR, LLC - New
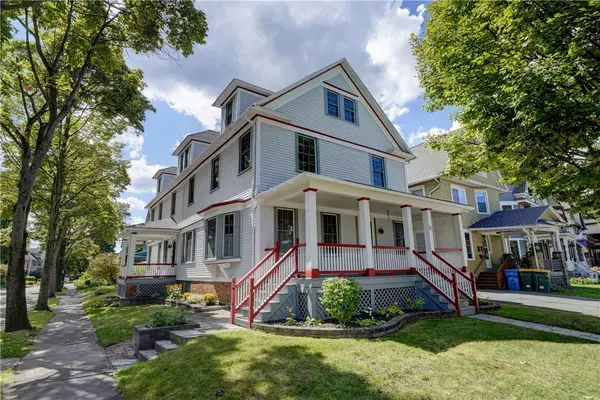 $399,900Active8 beds 3 baths3,315 sq. ft.
$399,900Active8 beds 3 baths3,315 sq. ft.77 Harper Street, Rochester, NY 14607
MLS# R1635242Listed by: HOWARD HANNA - New
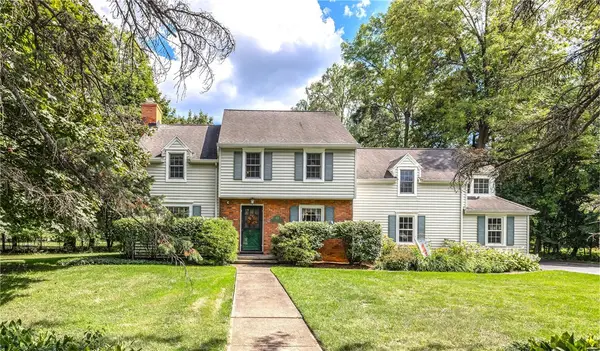 $524,900Active4 beds 4 baths3,092 sq. ft.
$524,900Active4 beds 4 baths3,092 sq. ft.45 Fonthill Park, Rochester, NY 14618
MLS# R1634823Listed by: HOWARD HANNA - New
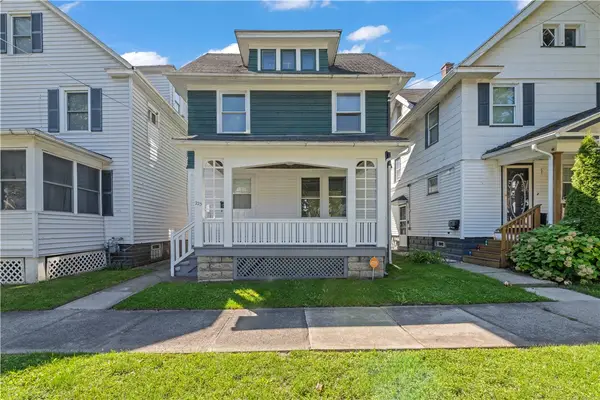 $109,900Active3 beds 1 baths1,162 sq. ft.
$109,900Active3 beds 1 baths1,162 sq. ft.225 Curtis Street, Rochester, NY 14606
MLS# R1635302Listed by: KELLER WILLIAMS REALTY GREATER ROCHESTER - New
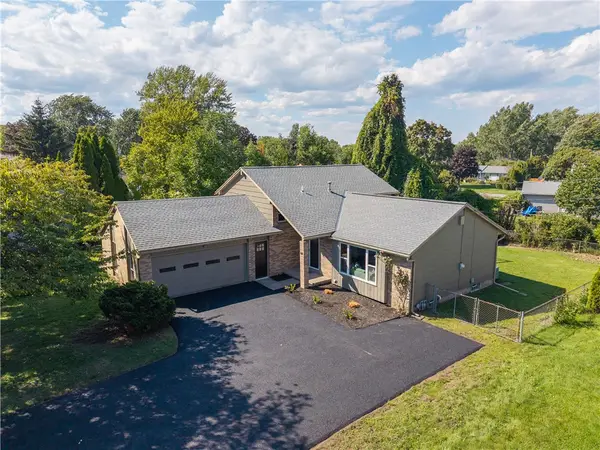 $249,999Active4 beds 2 baths1,879 sq. ft.
$249,999Active4 beds 2 baths1,879 sq. ft.52 Goethals Drive, Rochester, NY 14616
MLS# R1634449Listed by: EAST AVE REALTY - New
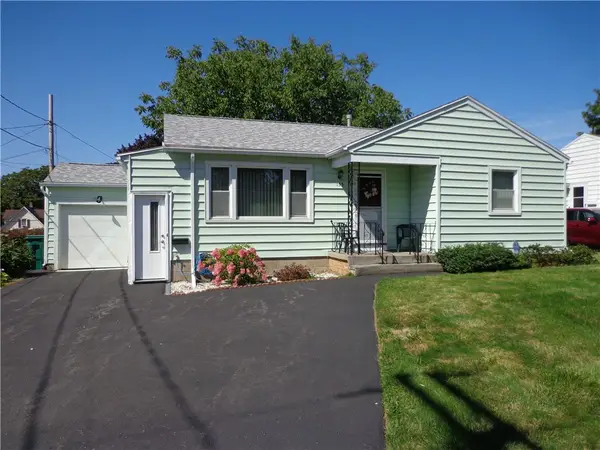 $179,900Active3 beds 1 baths992 sq. ft.
$179,900Active3 beds 1 baths992 sq. ft.155 Knapp Avenue, Rochester, NY 14609
MLS# R1634754Listed by: HOWARD HANNA - New
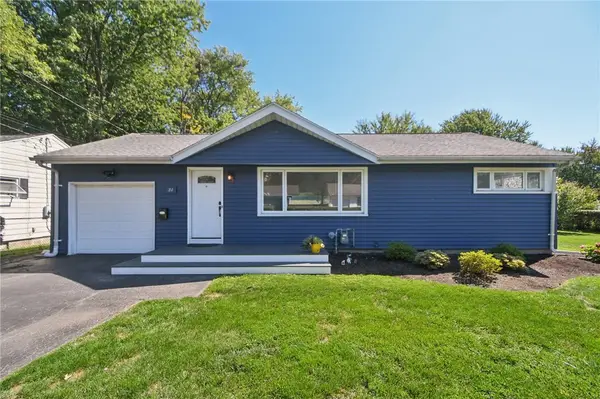 $174,900Active2 beds 1 baths956 sq. ft.
$174,900Active2 beds 1 baths956 sq. ft.84 Forest Avenue, Rochester, NY 14622
MLS# R1634798Listed by: HOWARD HANNA - New
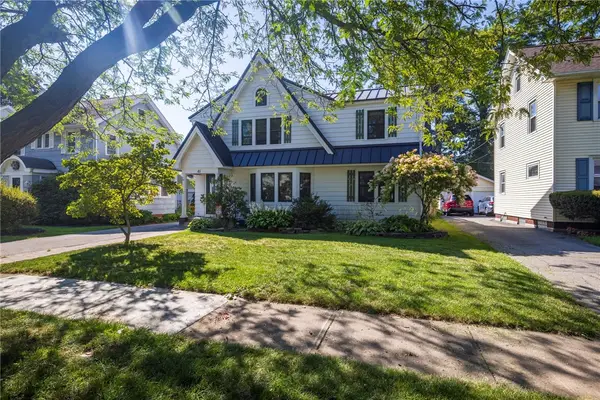 $250,000Active4 beds 2 baths1,576 sq. ft.
$250,000Active4 beds 2 baths1,576 sq. ft.61 Wimbledon Road, Rochester, NY 14617
MLS# R1635279Listed by: KELLER WILLIAMS REALTY GREATER ROCHESTER - New
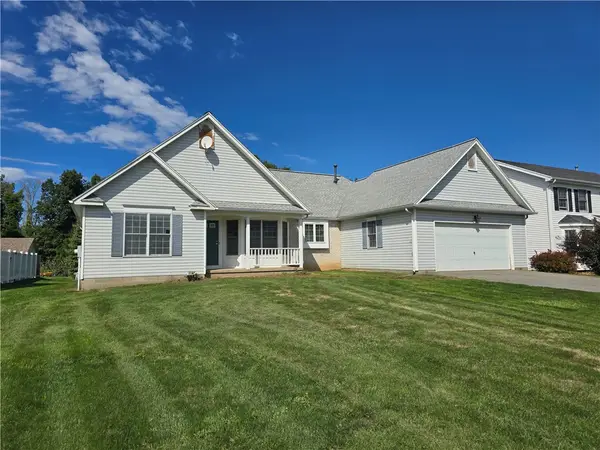 $299,900Active3 beds 3 baths1,546 sq. ft.
$299,900Active3 beds 3 baths1,546 sq. ft.735 Whistlers Cove Lane, Rochester, NY 14612
MLS# R1635382Listed by: EMPIRE REALTY GROUP
